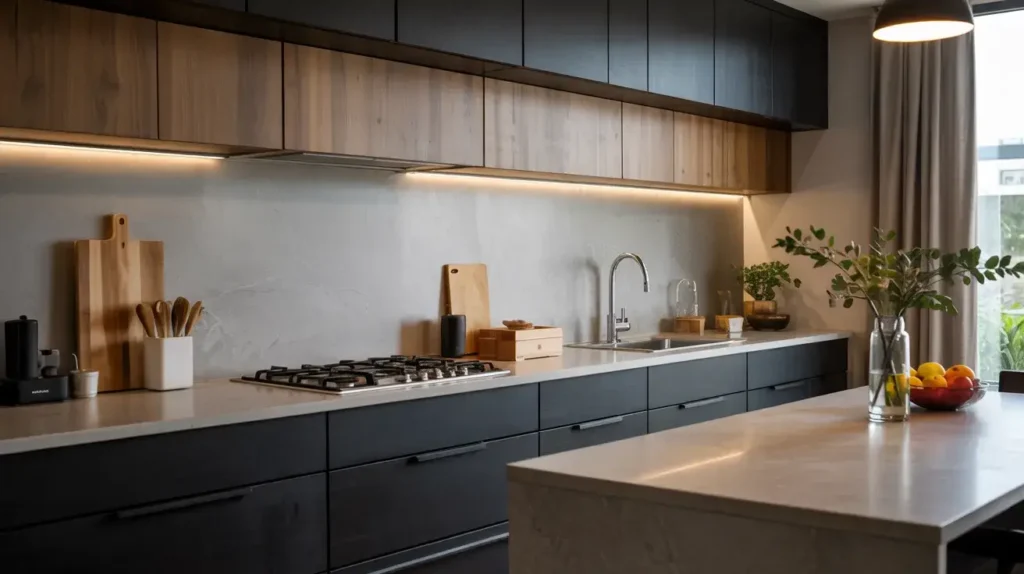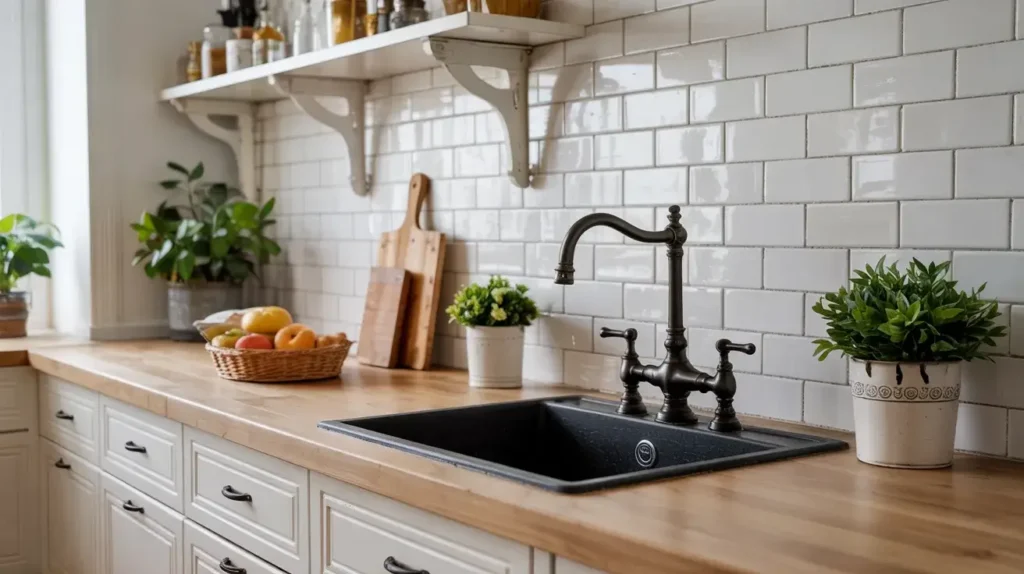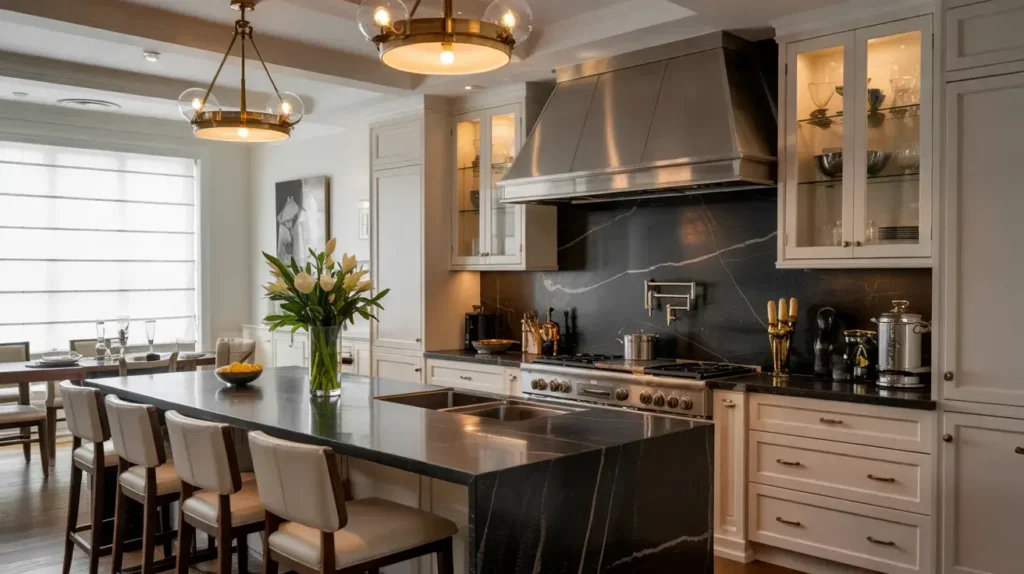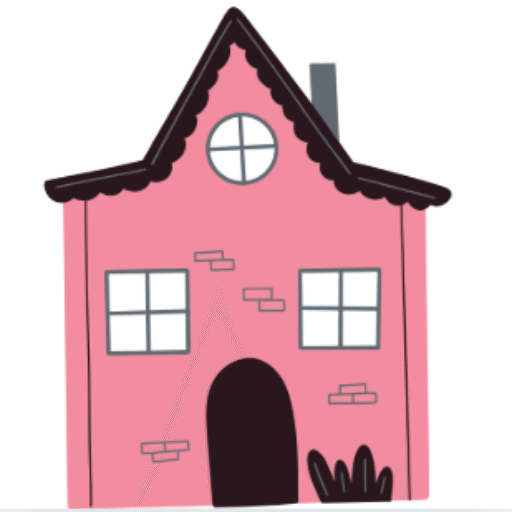17 Attic Bedroom Ideas That Maximize Space and Character
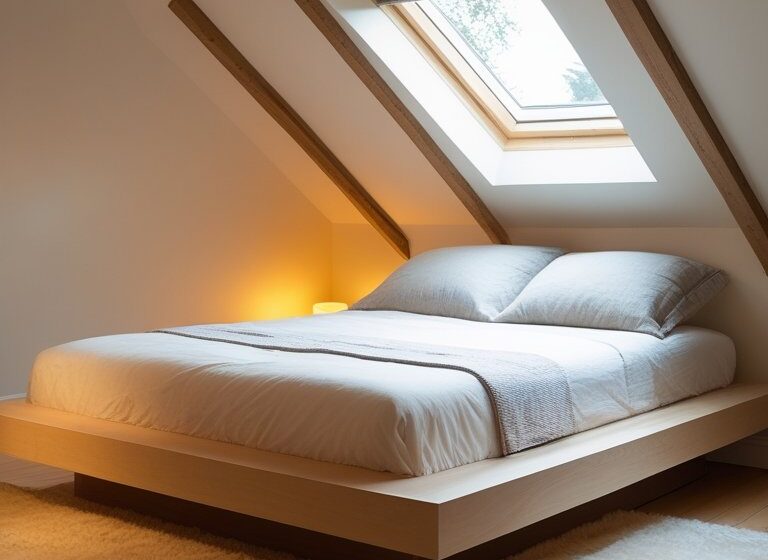
Attic bedrooms offer a unique architectural charm that can be tailored into stylish, cozy, and practical living spaces. With the right design choices, sloped ceilings, exposed beams, and angled windows become assets that define personality and function in a compact upper-level retreat.
1. Sloped Ceiling with Symmetrical Layout
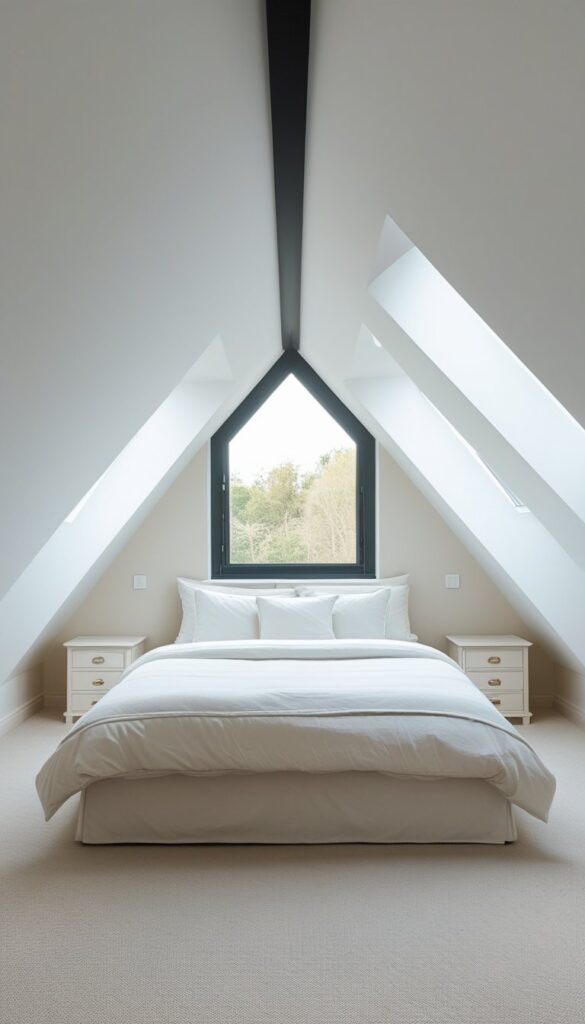
Design the room to mirror both sides of the slope with matching bedside tables and lighting. This balanced layout enhances symmetry and makes the most of narrow attic widths.
2. Skylight for Natural Lighting
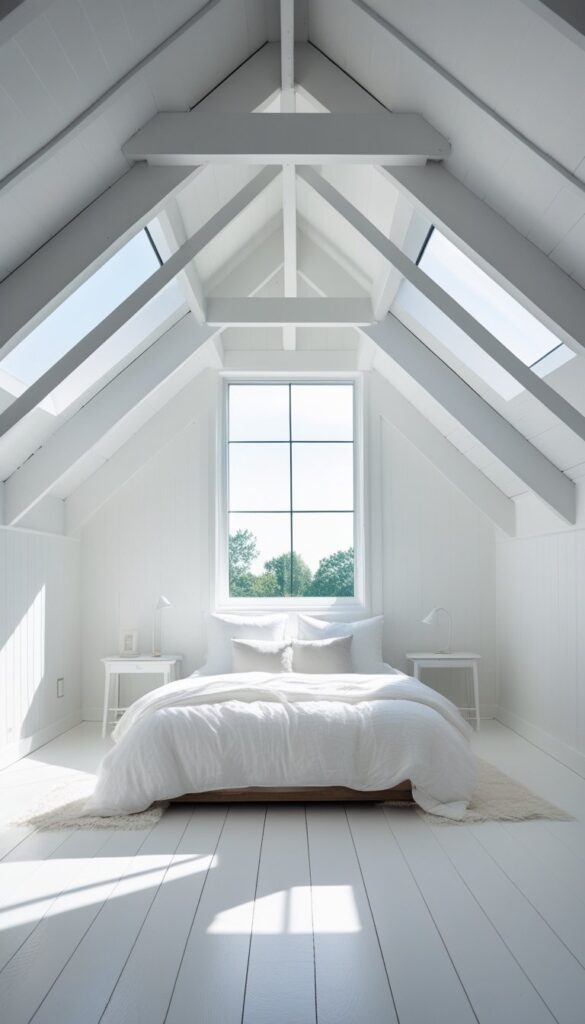
Install skylights to bring in daylight and give the illusion of openness. Natural light helps brighten corners and reduces the need for excess lighting fixtures.
3. Built-in Storage Under Eaves
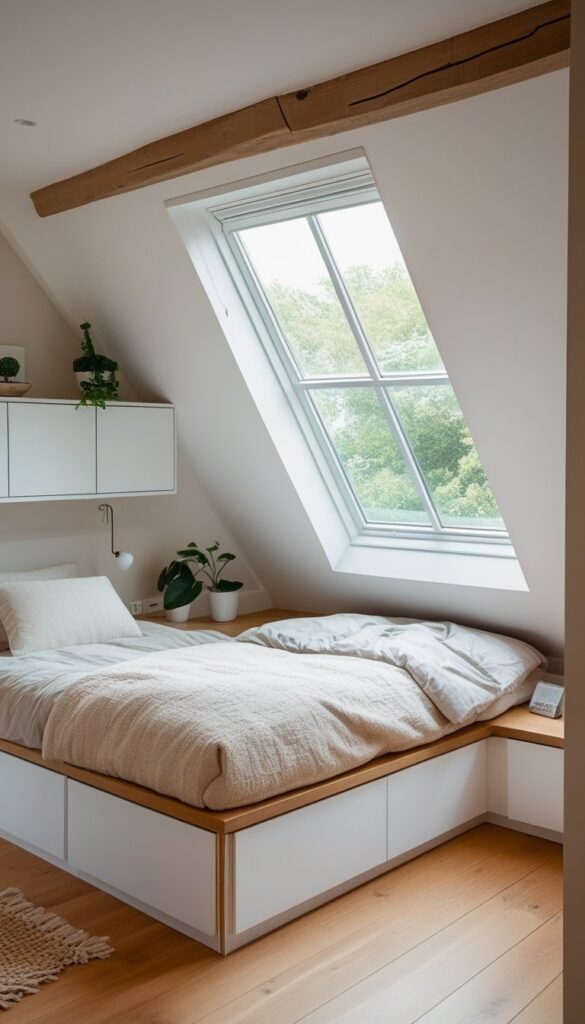
Utilize the low points beneath sloped ceilings for custom drawers or built-in shelves. This hidden storage maintains a clean look while maximizing every inch.
4. Cozy Reading Nook by the Dormer Window
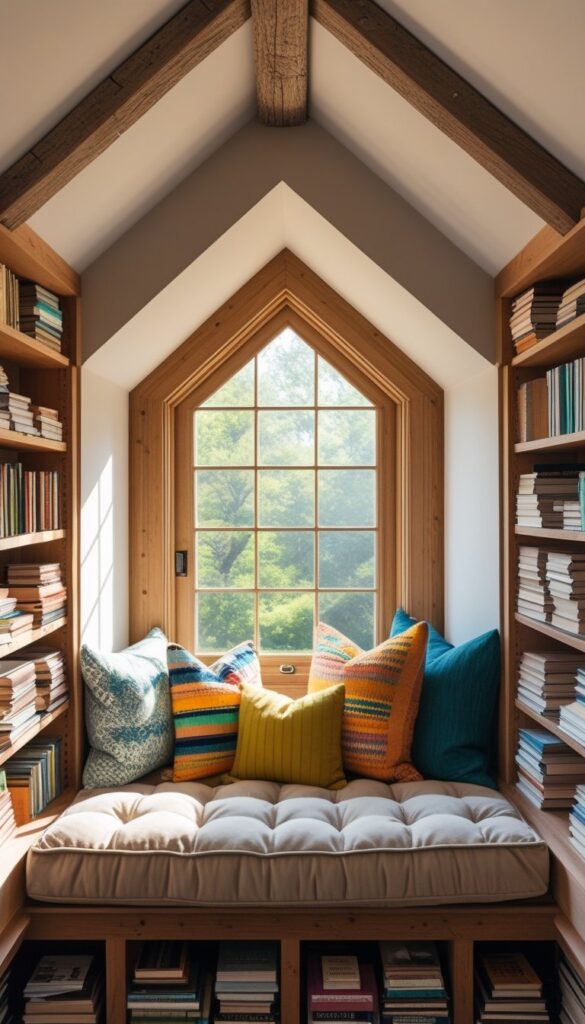
Place a bench or cushion along a dormer window to create a reading nook. This makes use of recessed areas and adds a personalized zone in the bedroom.
5. Exposed Wooden Beams for Texture
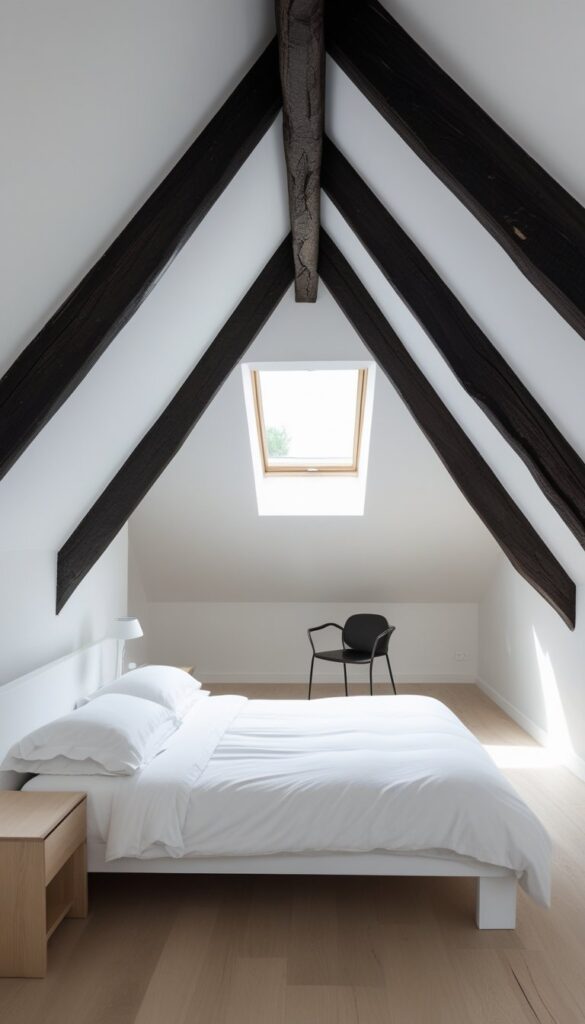
Leaving ceiling beams exposed brings rustic character and warmth to an attic room. Pair with neutral colors to let the texture of the wood stand out.
6. Neutral Color Palette for Spacious Feel
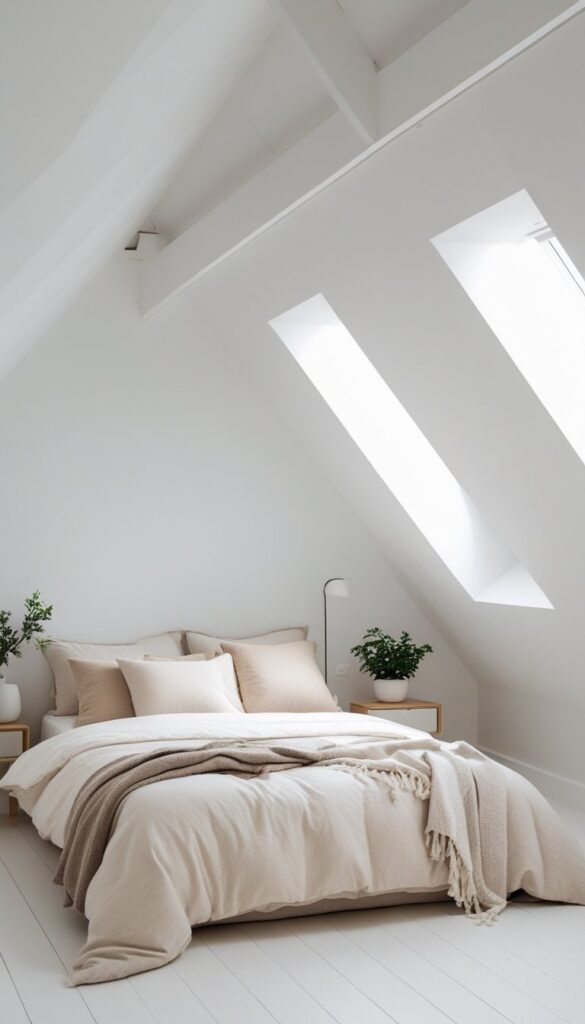
Use whites, creams, or pale greys to visually open up tight spaces. These shades reflect light, making the ceiling feel higher and the room less confined.
Also Read:16 Small Bedroom Ideas for Men with Functional and Stylish Design
7. Bed Positioned Under the Pitch
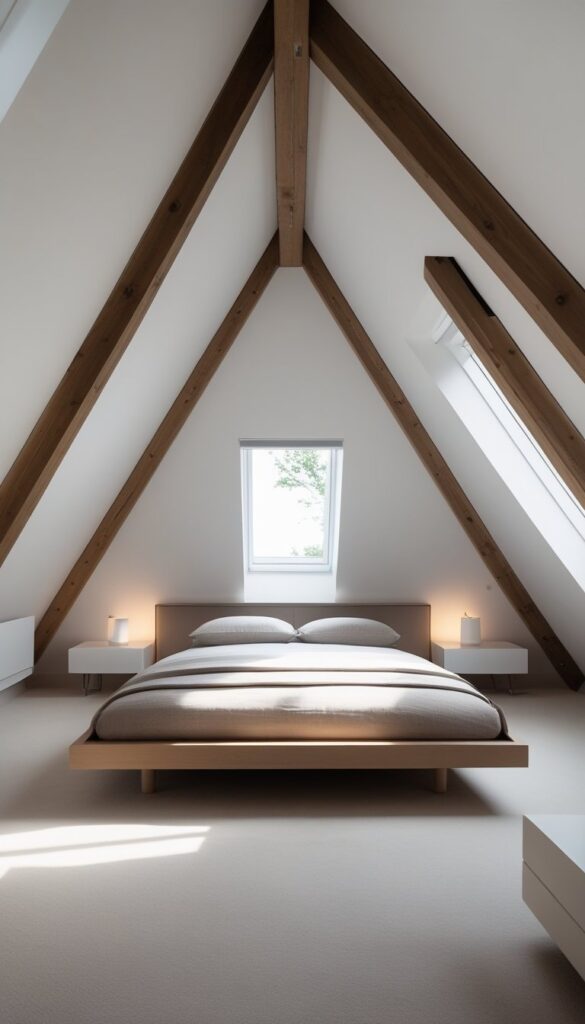
Tuck the bed under the steepest angle of the ceiling where standing space is limited. This arrangement frees up higher ceiling areas for movement and storage.
8. Compact Built-In Wardrobe
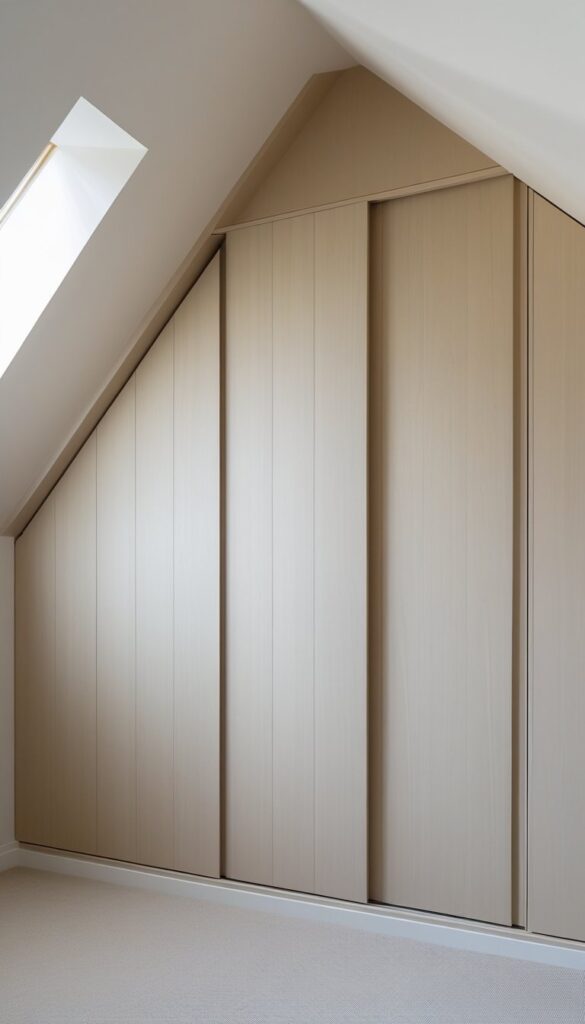
A built-in wardrobe along the longest wall keeps storage functional without cluttering the space. Keep it flush with the slope for a seamless appearance.
9. Industrial Attic with Metal Fixtures
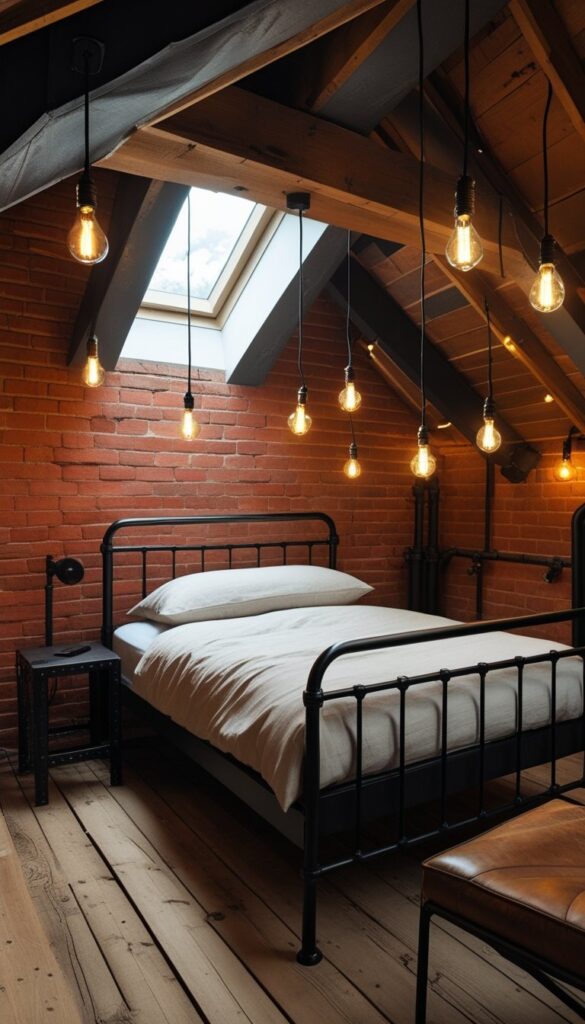
Industrial elements such as black piping, raw brick, or iron bedframes suit attic bedrooms with a masculine or urban edge. Balance with warm textiles.
10. Warm Lighting with Pendant Fixtures
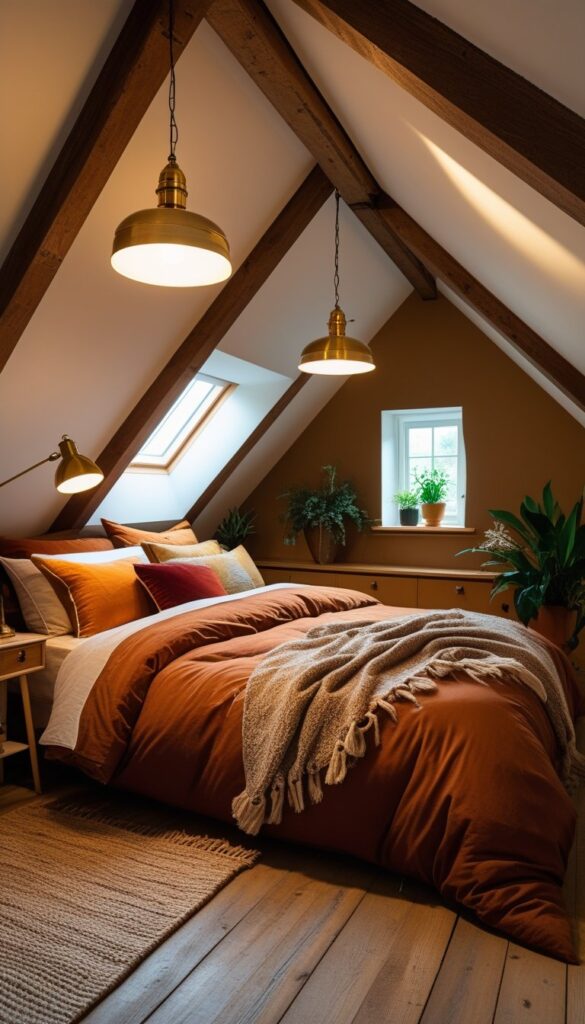
Pendant lights or wall sconces offer soft, indirect light that enhances comfort. Avoid harsh overhead lighting in rooms with lower ceilings.
11. Low Platform Bed for Airiness
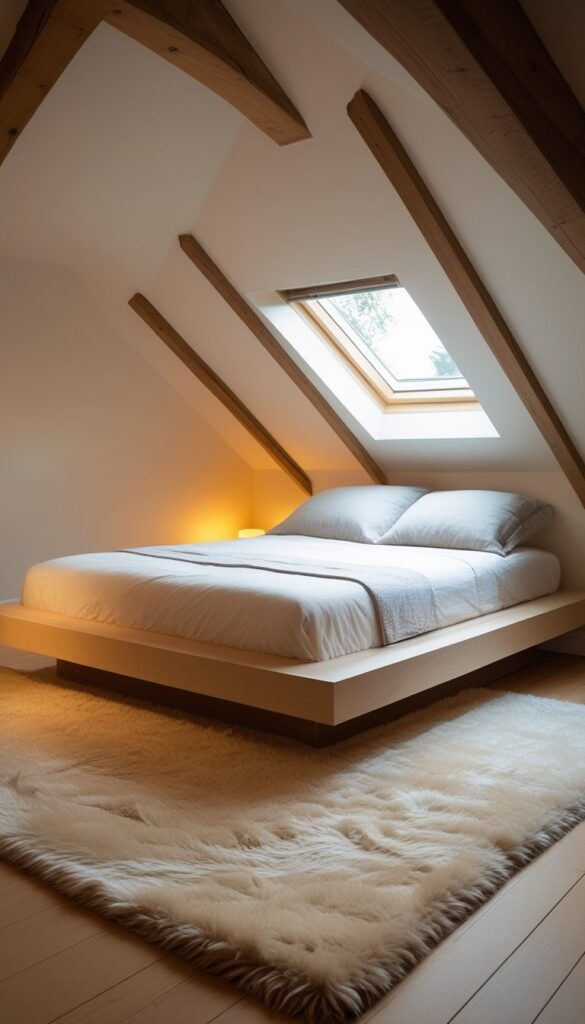
Use a low or floor-level bed to emphasize ceiling height. This minimal style creates the illusion of space even in tight attic layouts.
12. Wall-Mounted Desks for Multi-Use Rooms
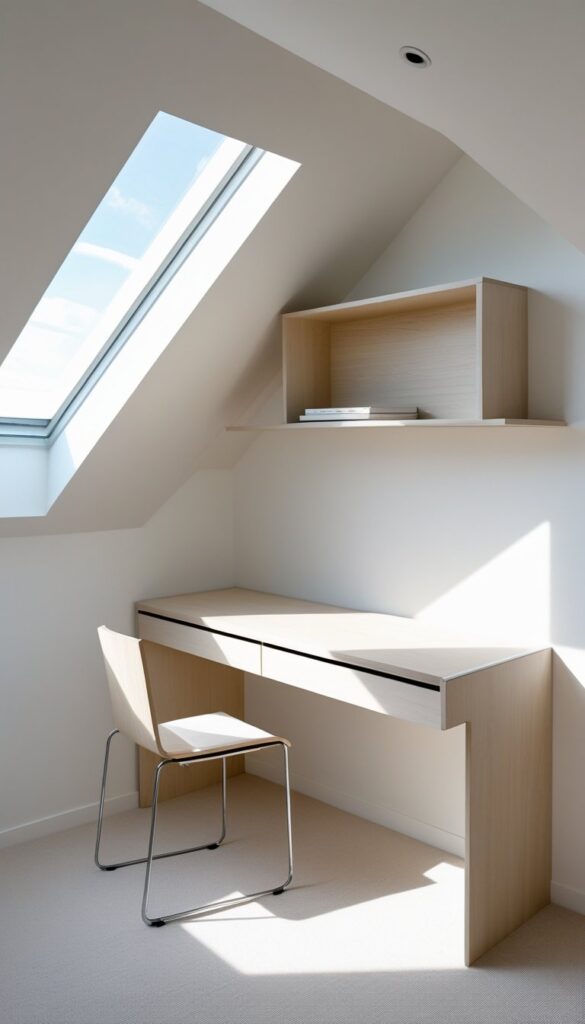
Install a small desk directly into the wall to save space. Ideal for attic bedrooms that double as work or study spaces.
13. Mirror to Reflect Light
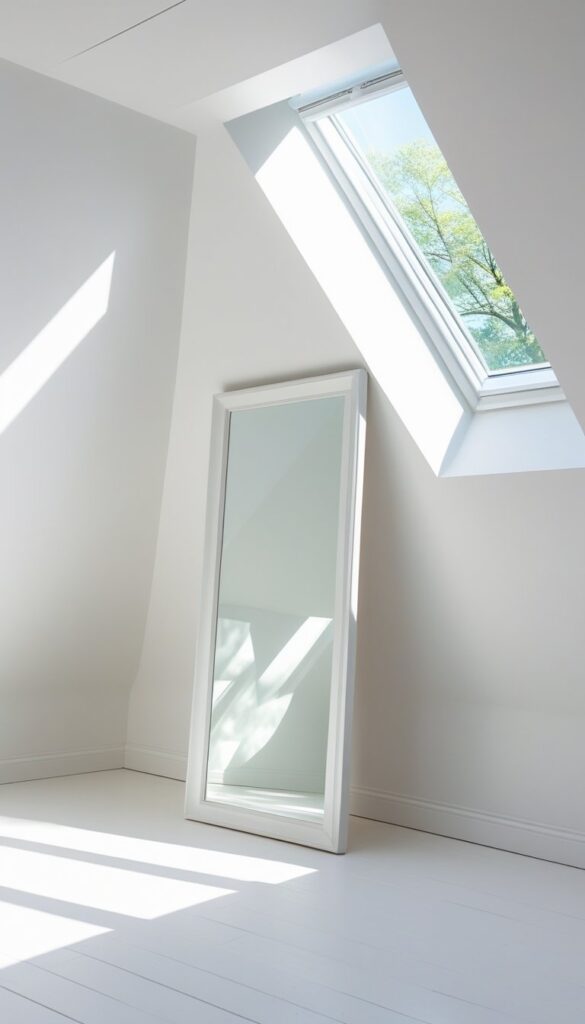
Place a tall mirror or mirrored furniture to help bounce light across the room. This brightens dark corners and visually enlarges compact attic layouts.
Also Read:17 Wardrobe Design Bedroom Ideas for Stylish and Practical Living
14. Soft Rugs to Ground the Design
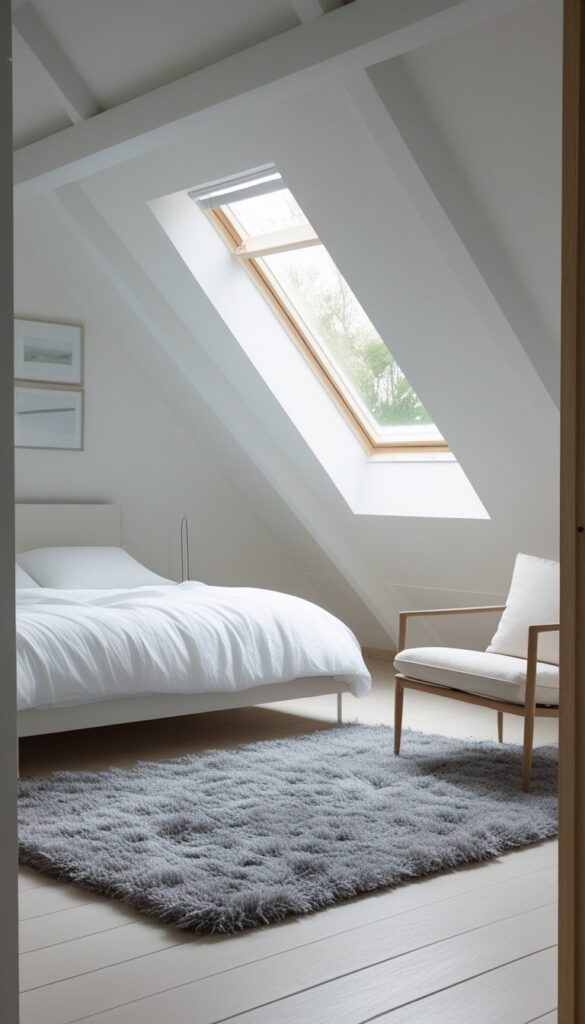
Use a plush area rug to define space and soften the hardwood or tile flooring common in attics. This adds comfort and separates zones visually.
15. Monochrome Scheme for Modern Appeal
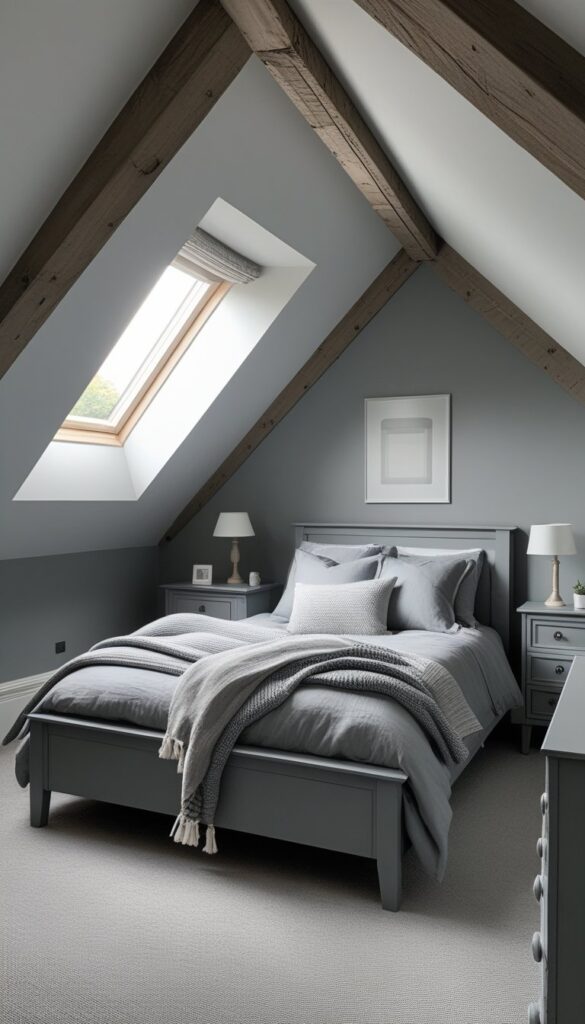
A single color family in various tones keeps the design cohesive. Charcoal, slate, and ash grey bring modern elegance while minimizing visual clutter.
16. Daybed for Guest or Multipurpose Use
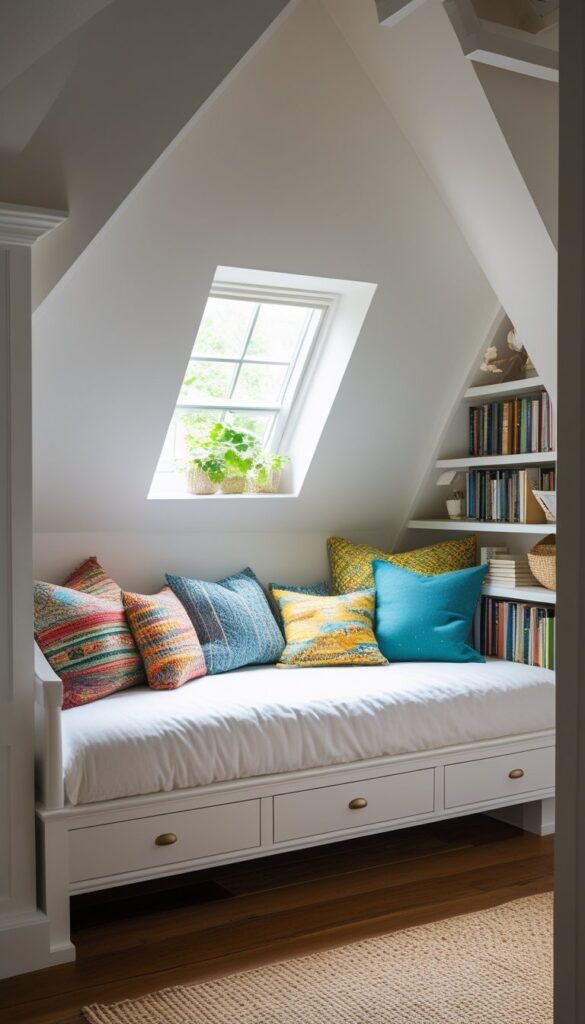
If the attic bedroom is used occasionally, opt for a daybed that functions as a sofa during the day and a bed at night. This is perfect for guest spaces.
17. Accent Wall with Wallpaper or Paint
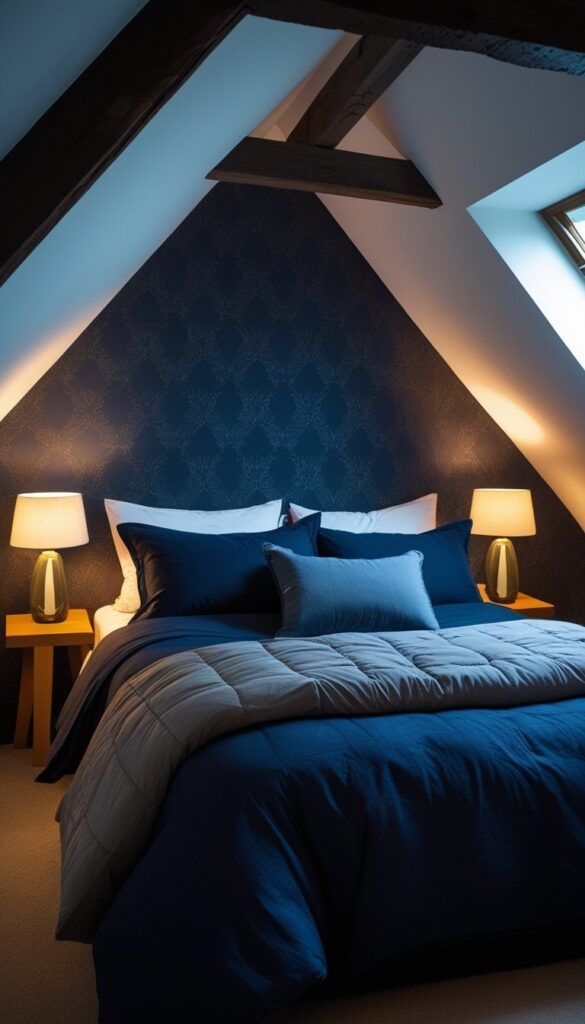
Choose one wall—preferably behind the bed—as an accent with bold wallpaper or a rich paint color. This adds interest without overwhelming the space.
