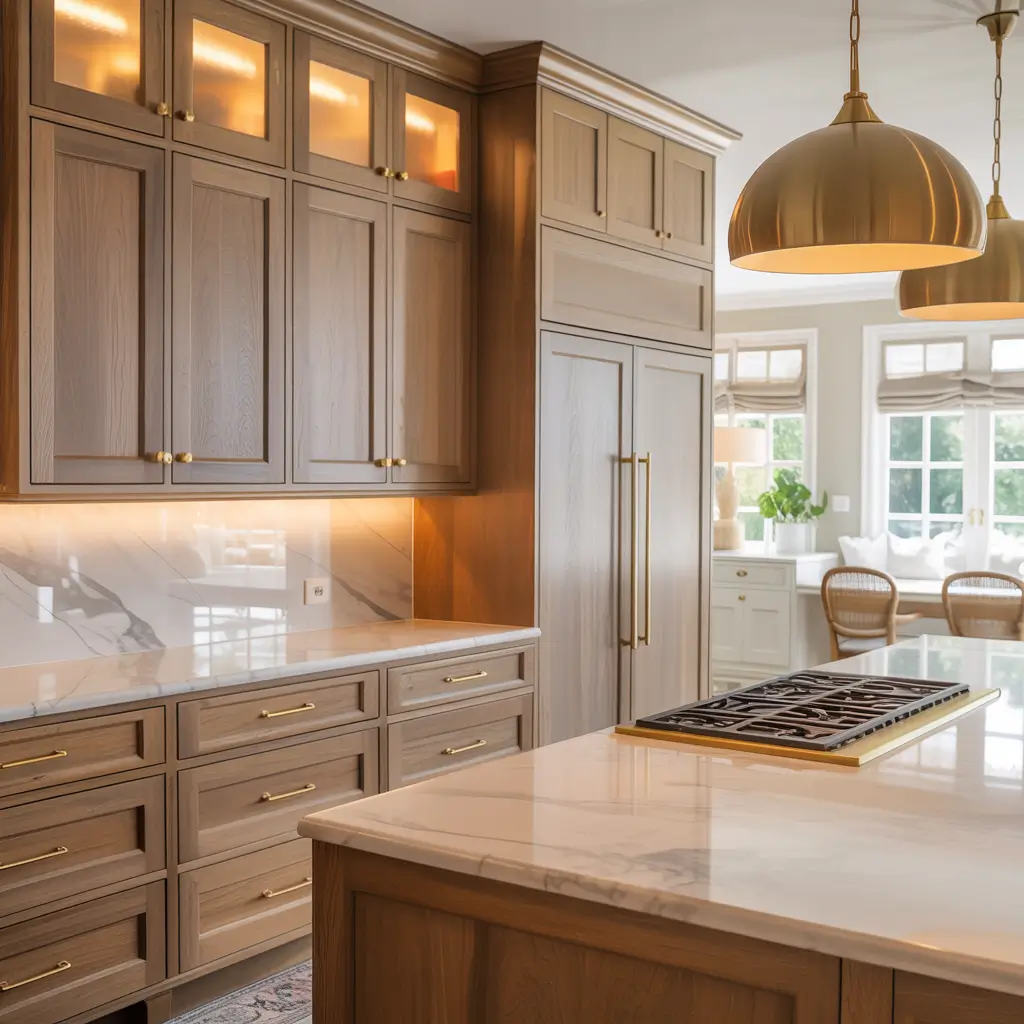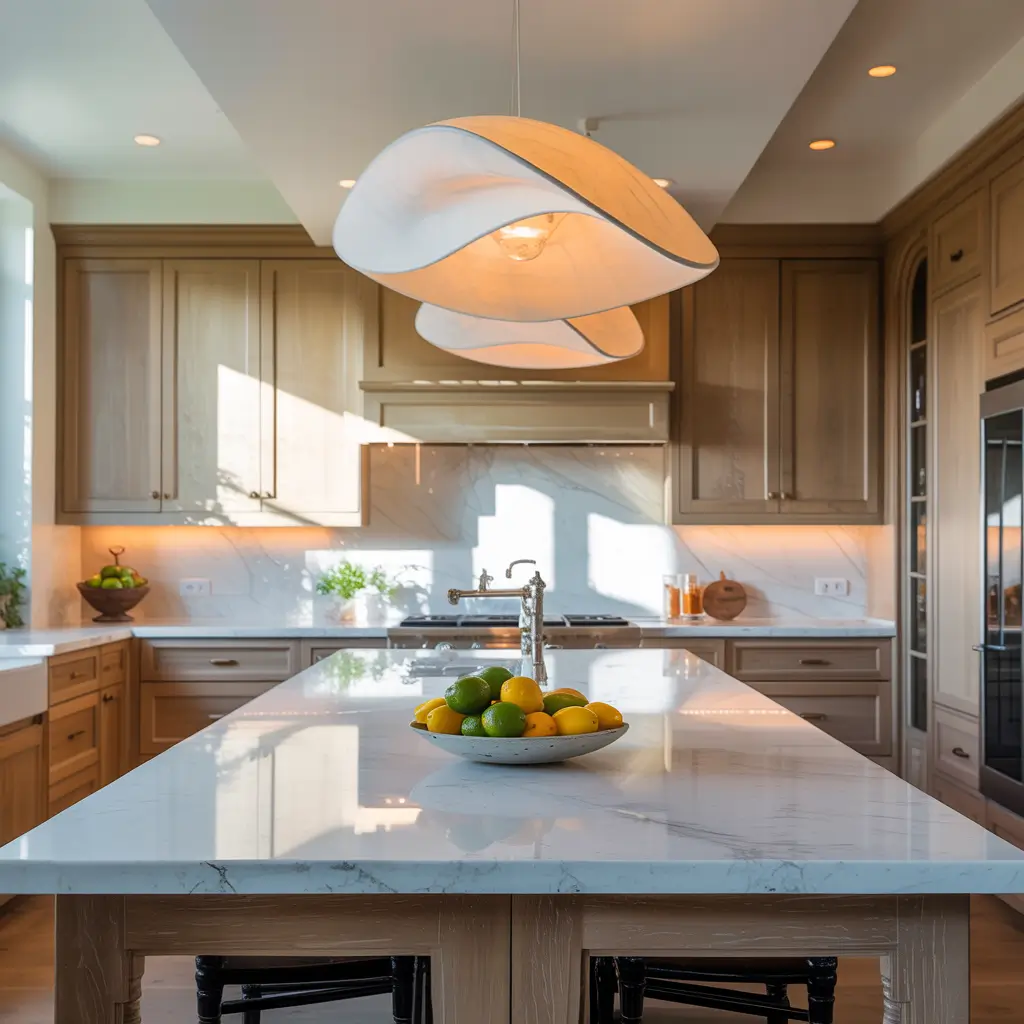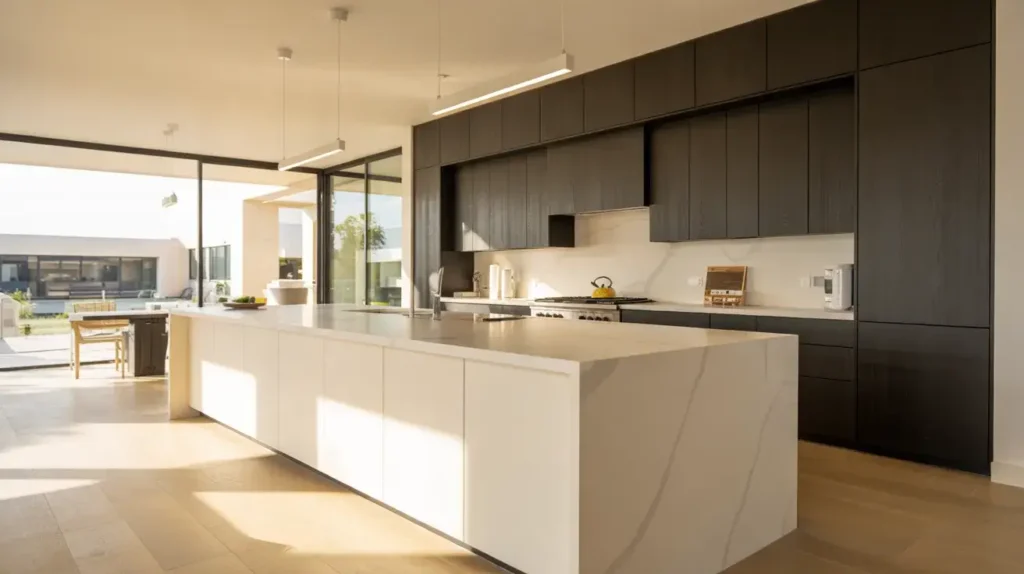16 Kitchen Ideas for Small Spaces
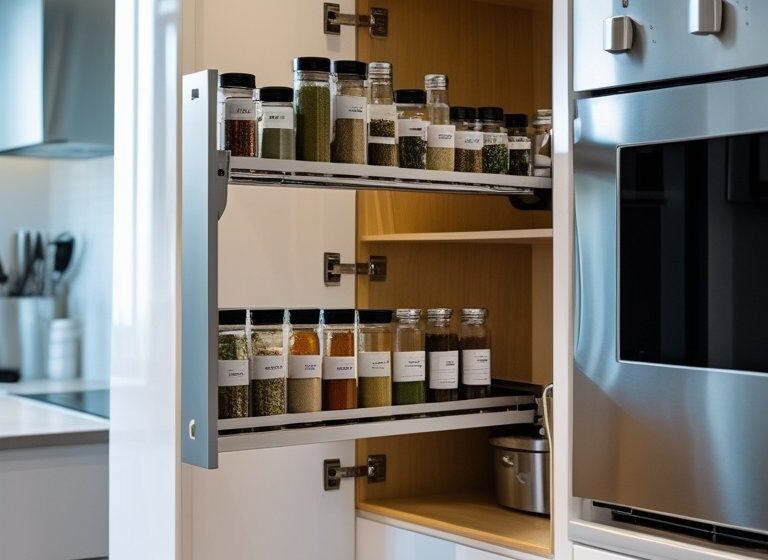
Designing a kitchen in a small space requires smart choices that combine practicality with style. In apartments and compact homes, the kitchen often serves multiple roles, so making it efficient while keeping it visually open is key. Just like the precise tailoring of 1940s fashion, where every detail mattered, small kitchens benefit from intentional design decisions that maximize function without crowding the room. These ideas balance aesthetics and usability, giving you inspiration for transforming limited square footage into a space that feels larger, brighter, and more inviting.
1. Open Shelving to Replace Bulky Cabinets
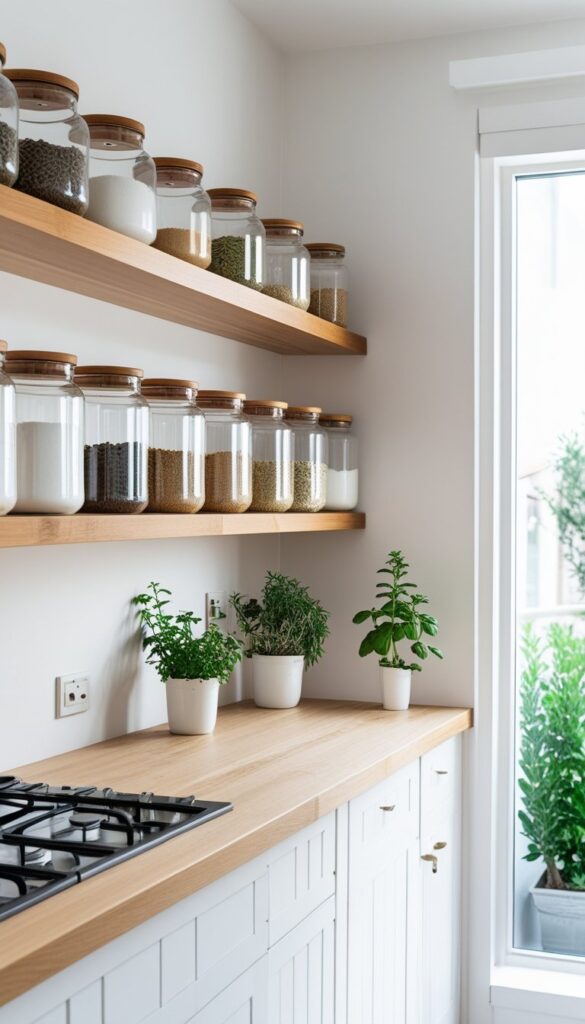
Open shelving makes a small kitchen feel more open by removing the heaviness of upper cabinets. Floating shelves keep essentials within reach while showcasing neatly organized jars, plates, or glassware. This design trick visually expands the room and adds personality when styled with plants or ceramics. To avoid clutter, keep items minimal and cohesive, ensuring the shelves stay functional and attractive.
2. Light Color Palette to Create Brightness
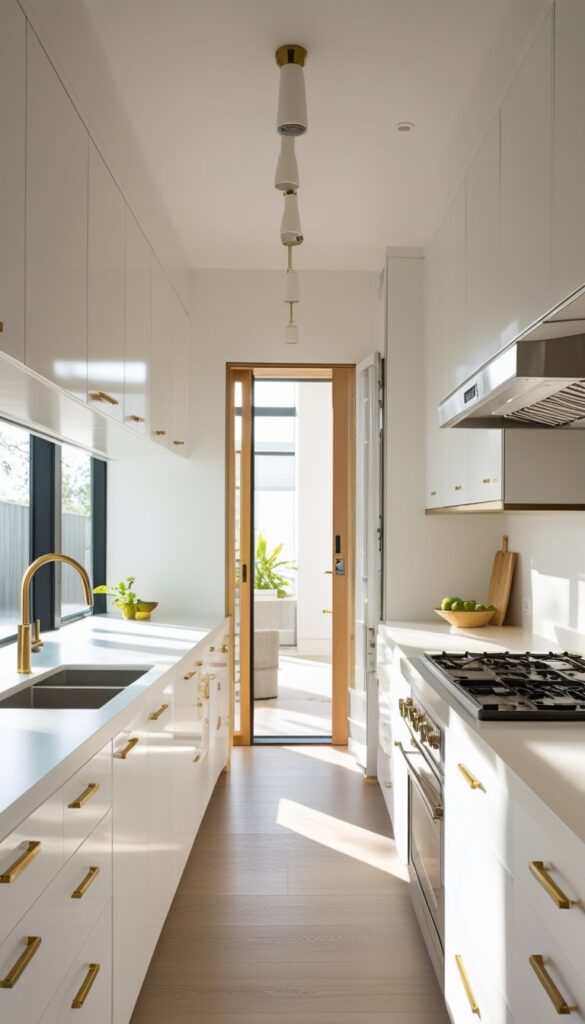
Light colors are essential in compact kitchens because they reflect natural light and create an expansive look. Whites, soft grays, and beige tones help the space feel open while blending walls and cabinets for a seamless effect. A light palette avoids the heaviness of darker tones, making the room calmer. Subtle accents in natural wood or brass handles add warmth and character without overpowering the overall design.
3. Compact Kitchen Island with Storage
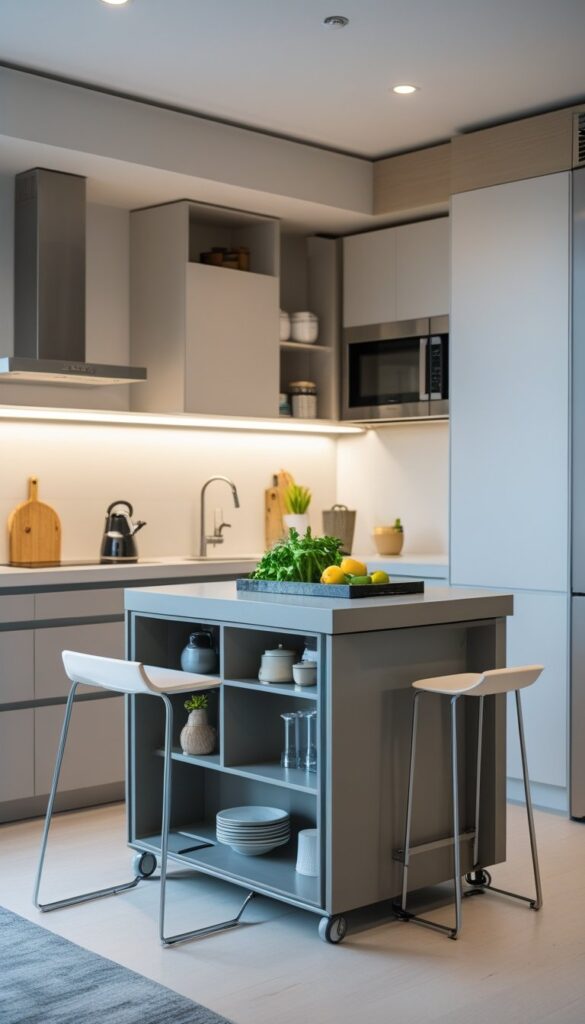
A compact island adds storage, counter space, and a casual dining area to a small kitchen. Many feature built-in shelves or drawers for cookware, while some come on wheels for flexible placement. Choosing a narrow island ensures it doesn’t dominate the room but still makes the kitchen more social. It’s a smart way to add function while also giving the apartment a central gathering spot.
4. Vertical Storage with Tall Cabinets
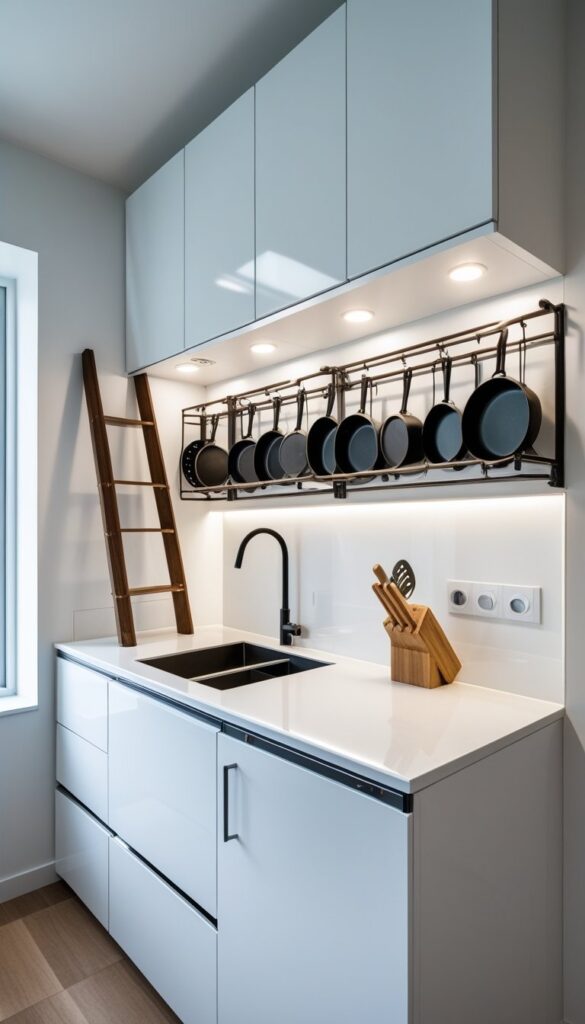
Maximizing vertical space creates room for storage without using valuable floor area. Tall cabinets reaching the ceiling offer a place for items not used daily while keeping essentials at an accessible height. Wall-mounted racks or pegboards help organize utensils and pans, freeing up drawers and counters. By thinking vertically, even the smallest kitchen can feel organized and spacious.
5. Foldable and Pull-Out Furniture
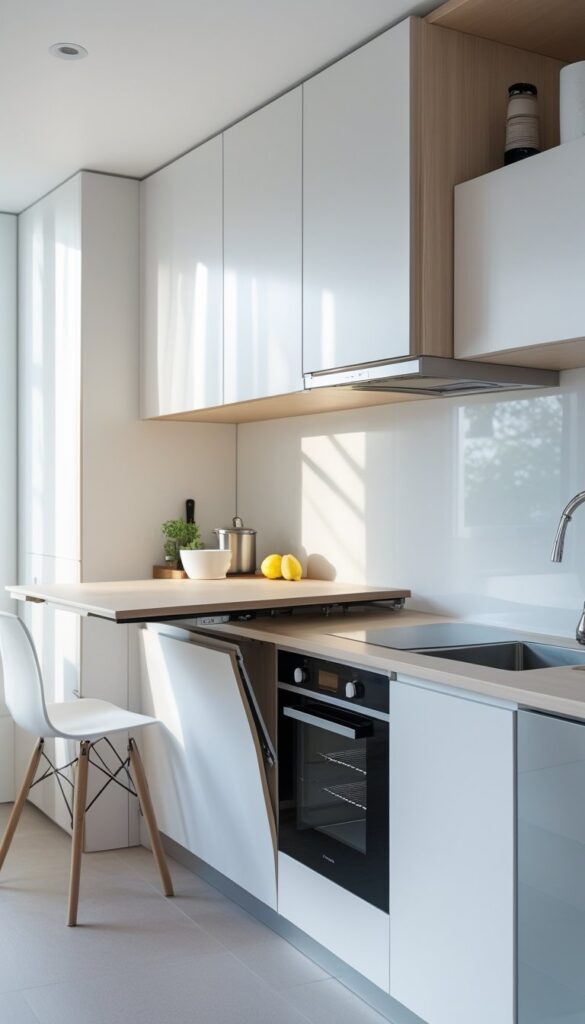
Foldable and pull-out furniture offers flexibility in a tight kitchen. Pull-out counters, foldable dining tables, or retractable cutting boards provide extra workspace when needed and hide away afterward. This adaptability keeps the kitchen uncluttered while meeting daily needs. For studio apartments especially, it’s a clever way to maximize function without taking up permanent space.
6. Glass Cabinet Doors and Partitions
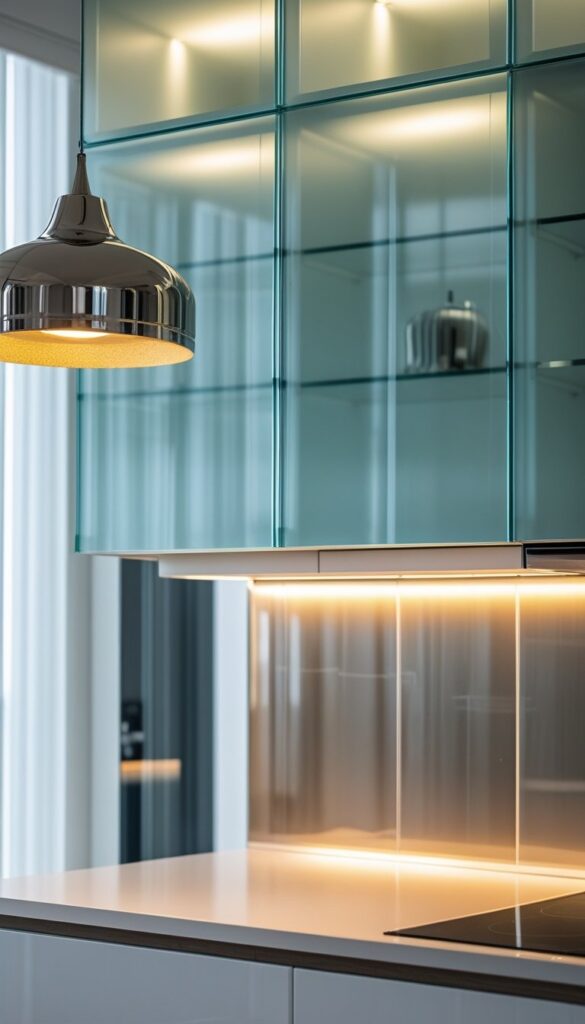
Glass makes a small kitchen feel lighter and less enclosed. Transparent or frosted cabinet doors reduce visual weight while reflecting light throughout the room. Glass partitions also allow you to separate spaces without closing them off. Frosted finishes are especially useful if you prefer hidden storage while still keeping an airy look.
7. Under-Cabinet Lighting for Depth
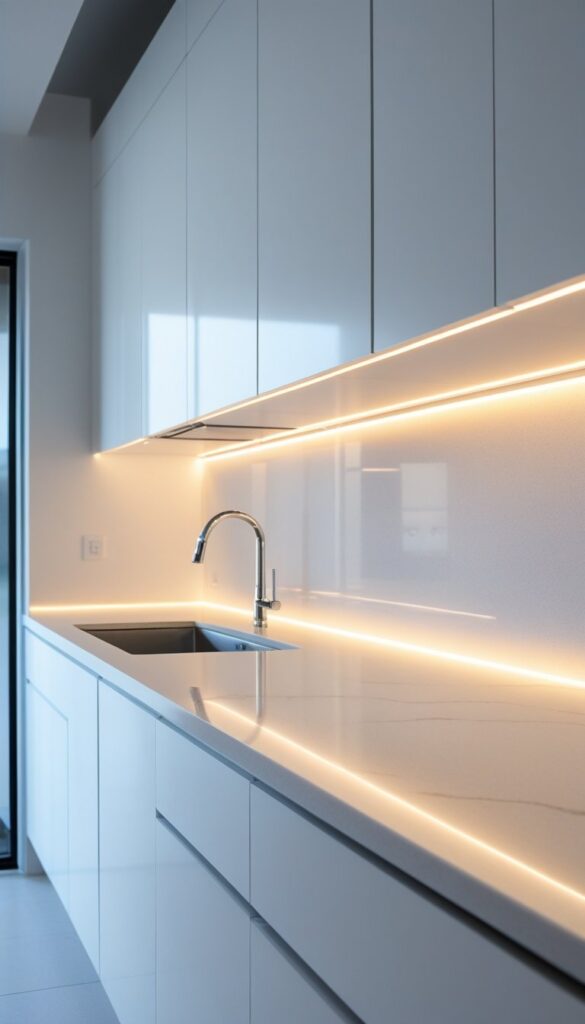
Lighting transforms the atmosphere of a small kitchen, and under-cabinet LEDs are especially effective. They brighten countertops, eliminate shadows, and create the illusion of depth. Besides practicality for cooking, they add a warm ambiance in the evening. Paired with ceiling lights, they ensure the room feels larger and more welcoming.
Also Read:15 Small Apartments Kitchen Ideas
8. Compact Appliances for Efficiency
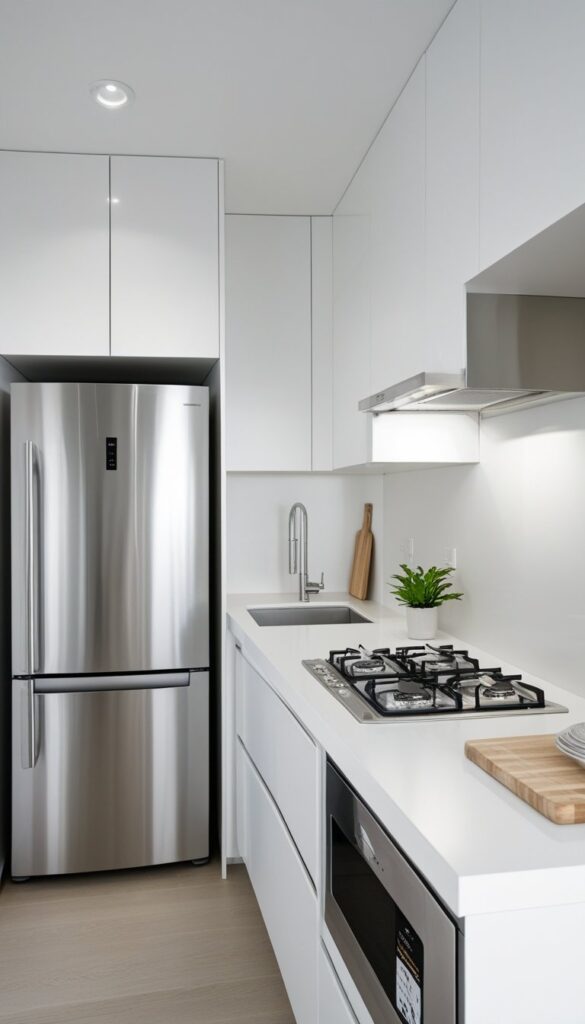
Oversized appliances can overwhelm a small kitchen, so slim, efficient models are best. Apartment-sized refrigerators, two-burner stovetops, and drawer dishwashers offer practicality without crowding. These appliances often feature sleek finishes, blending into modern designs while saving space. Choosing energy-efficient options also reduces bills, making them a smart investment.
9. Sliding Doors to Save Space
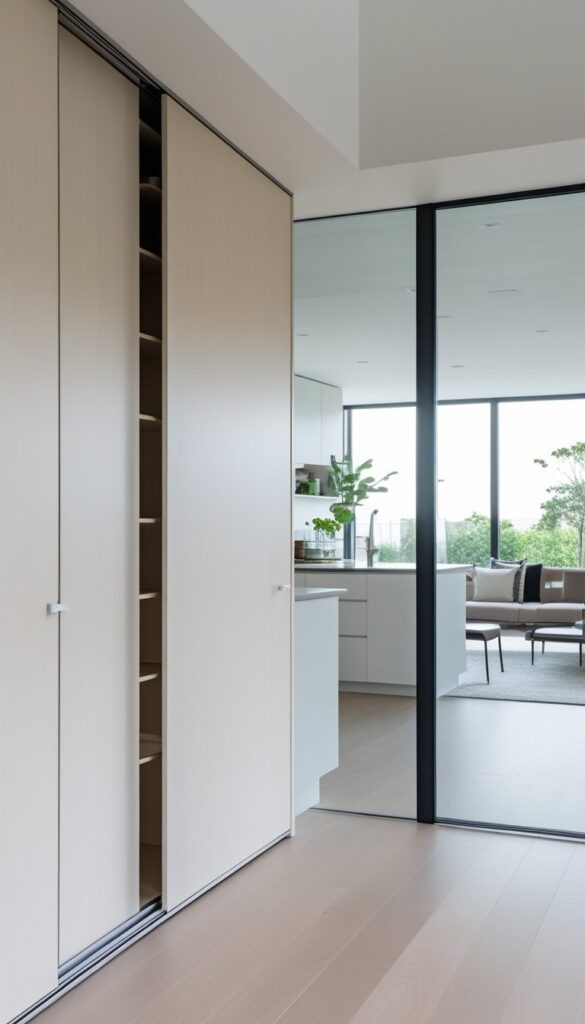
Sliding doors eliminate the need for swinging clearance, making them ideal for small kitchens. Whether used on cabinets or as partitions, they preserve valuable floor space. Glass sliding doors also let light flow between rooms, keeping the apartment bright and open. This small adjustment has a big impact on both practicality and design.
10. Mirrors for Illusion of Space
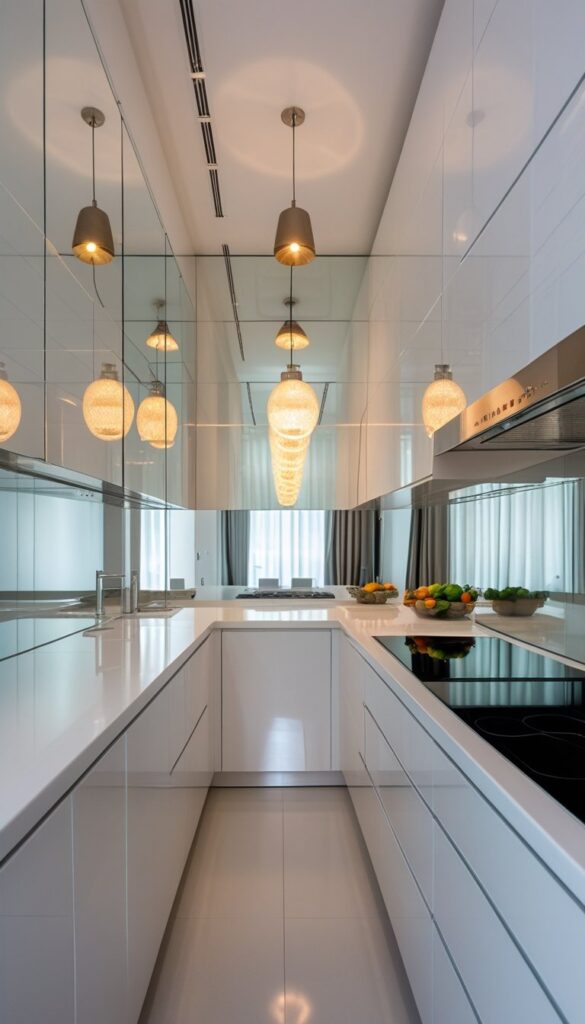
Mirrors expand small kitchens visually by reflecting light and creating depth. A mirrored backsplash instantly makes narrow layouts feel wider, while mirrored cabinet panels add subtle sophistication. This simple addition brightens the room and gives even galley kitchens a more spacious look.
11. Hidden Storage Solutions
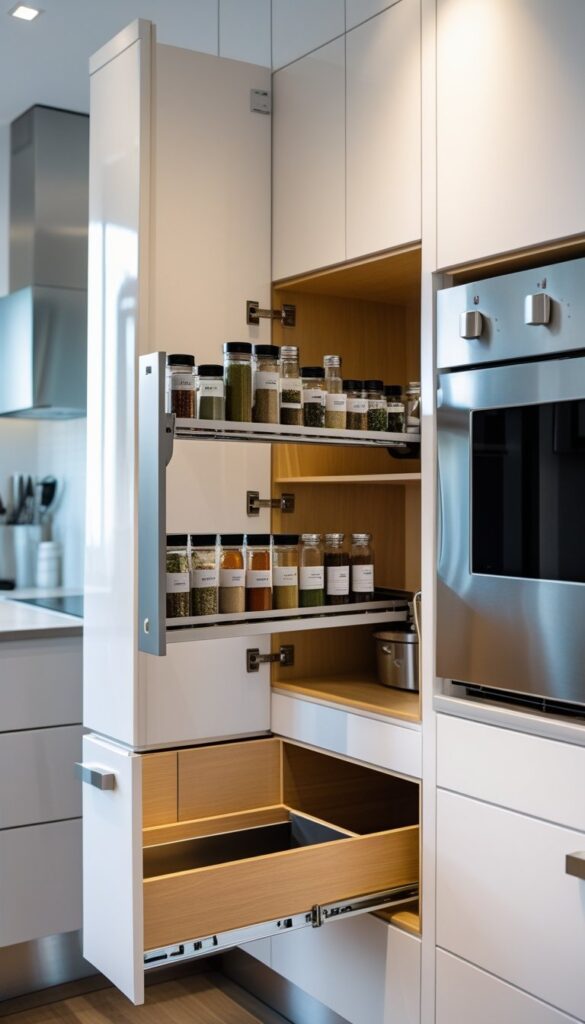
Hidden storage keeps small kitchens organized while maintaining a streamlined look. Pull-out spice racks, toe-kick drawers, and benches with storage inside make use of overlooked areas. These solutions ensure that essentials are tucked away, reducing clutter and keeping the space functional without sacrificing style.
12. Minimalist Design for Clean Aesthetics
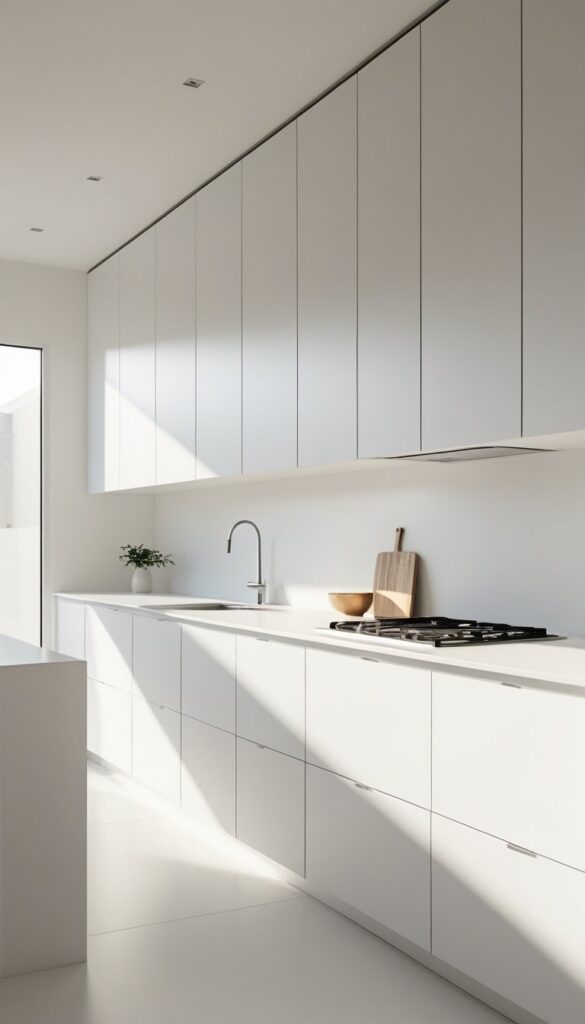
Minimalism is ideal for small kitchens because it emphasizes simplicity and efficiency. Flat-panel cabinets, clean lines, and neutral colors reduce clutter while making the room feel larger. This approach encourages intentional choices, where only what’s necessary is kept. Like the structured details of 1940s fashion, the clarity of design highlights both style and practicality.
13. Maximizing Corners with Smart Design
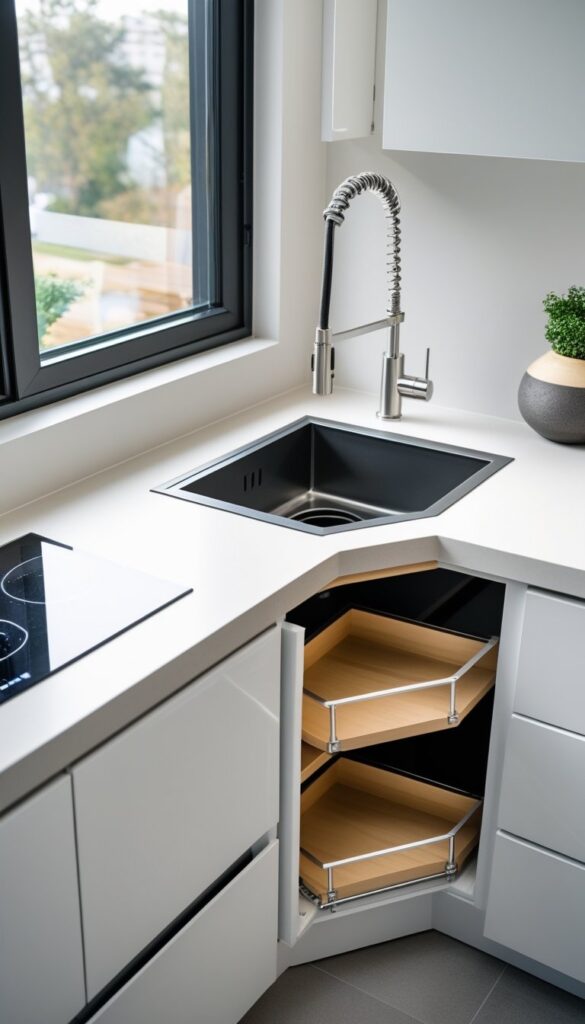
Corners often go unused, but smart solutions turn them into functional spaces. Lazy Susans, rotating shelves, or corner drawers make items easy to access without wasted space. A corner sink is another clever way to reclaim counter area while keeping the layout efficient. These designs make the kitchen work harder without taking up extra room.
Also Read:15 Small Kitchen Organization Ideas
14. Pops of Color for Personality
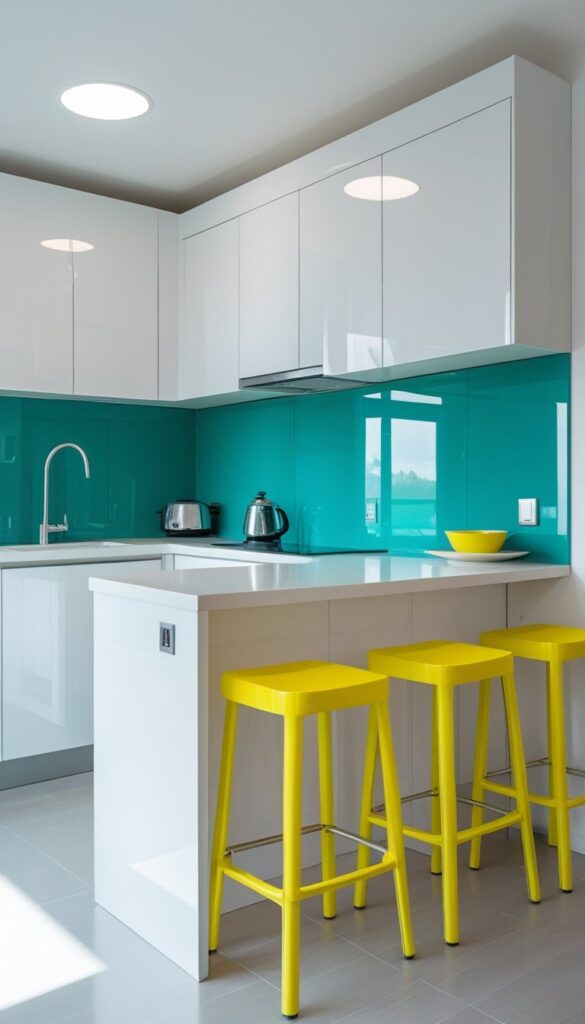
A mostly light palette keeps the kitchen airy, but pops of color add personality. A colorful backsplash, bold bar stools, or vibrant accessories bring energy to the design without overwhelming the room. Keeping accents limited ensures the kitchen stays spacious while still reflecting your unique style.
15. Integrating Kitchen with Living Space
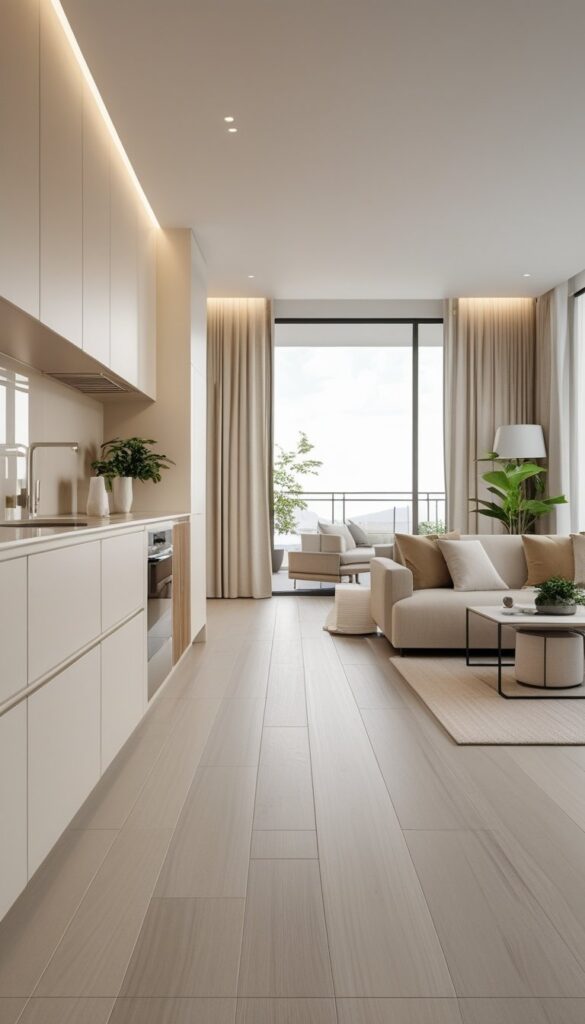
Many small apartments feature open-plan layouts where the kitchen blends with the living area. Instead of hiding the kitchen, integrating it with consistent flooring and complementary décor creates cohesion. This seamless flow makes the apartment feel larger and more connected, giving the kitchen a natural place within the home.
16. Multi-Purpose Furniture for Flexibility
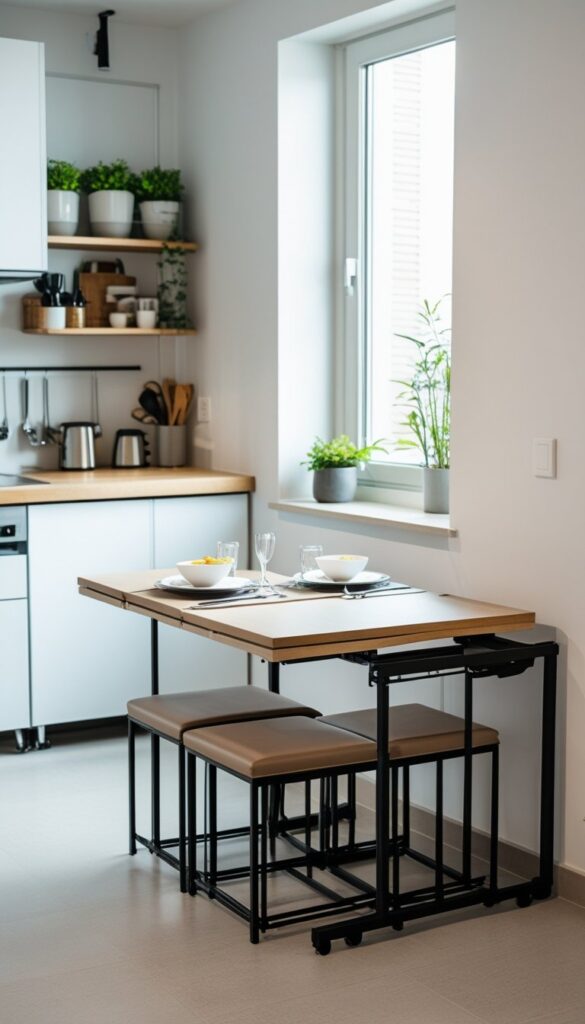
Multi-purpose furniture allows small kitchens to adapt easily to different needs. Fold-out tables, stools with storage inside, and rolling islands double as prep areas and dining spots. This flexibility ensures that even the tiniest kitchens can remain functional and stylish. The result is a space that feels versatile, practical, and thoughtfully designed.
