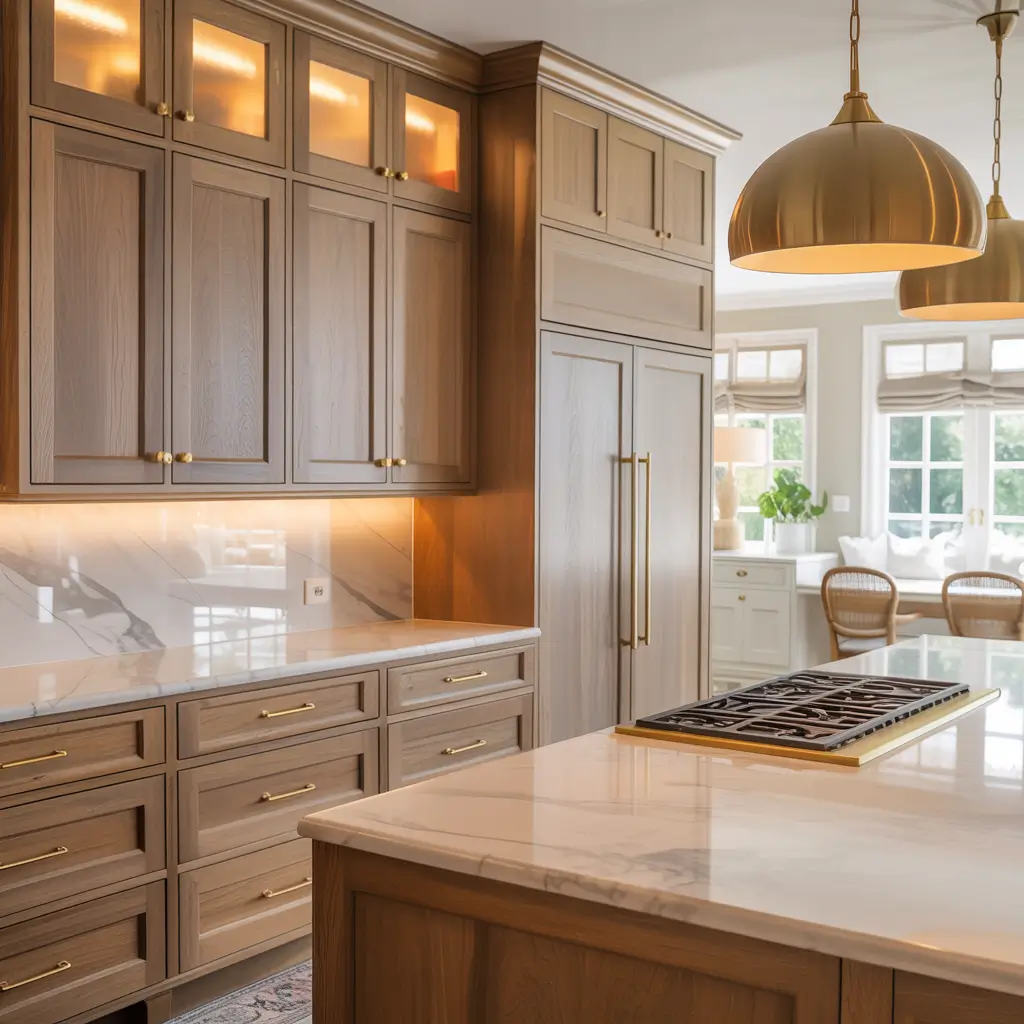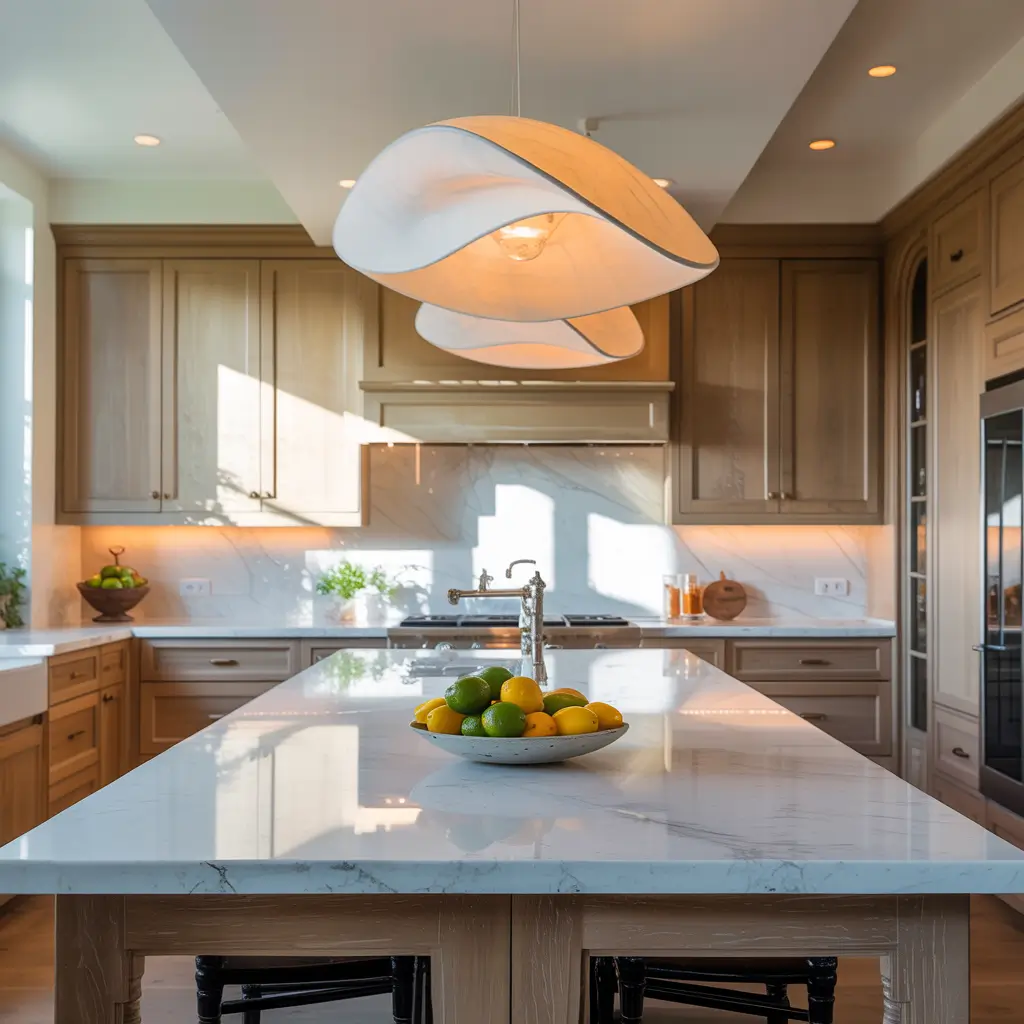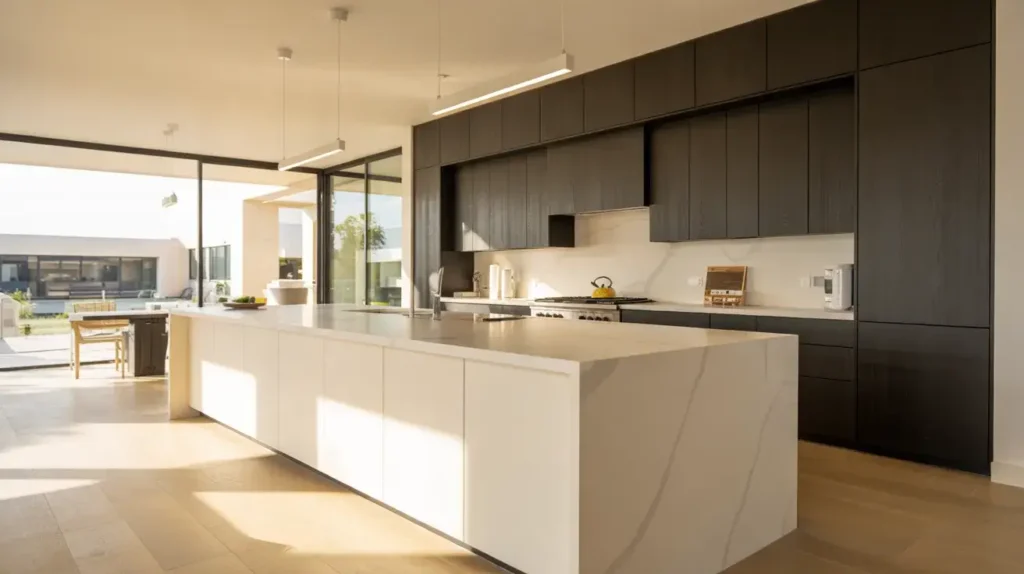15 Open Concept Living and Dining Room
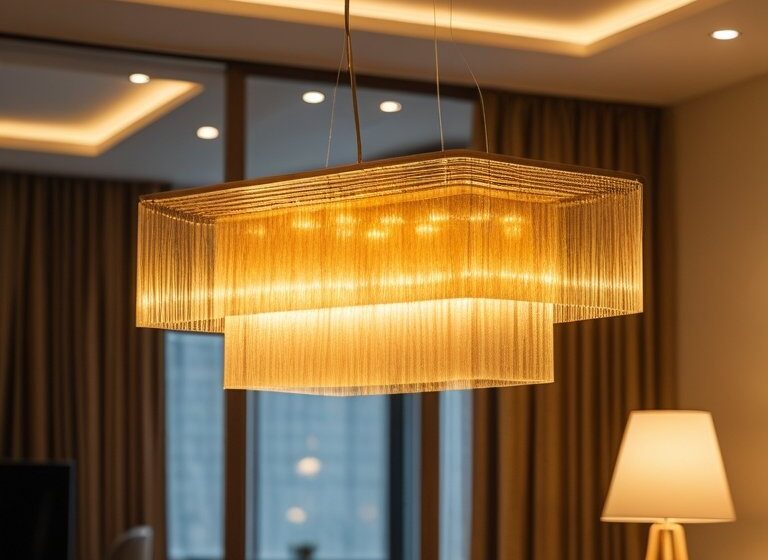
What Makes Open Concept Living and Dining Rooms So Popular?
Open concept living and dining rooms provide more than aesthetic appeal. They offer flexibility, better lighting, and optimized traffic flow within your home. This layout suits modern lifestyles by encouraging interaction and creating a more expansive look. Let’s explore 15 structured ideas that highlight function and design.
1. Define Spaces with a Stylish Area Rug
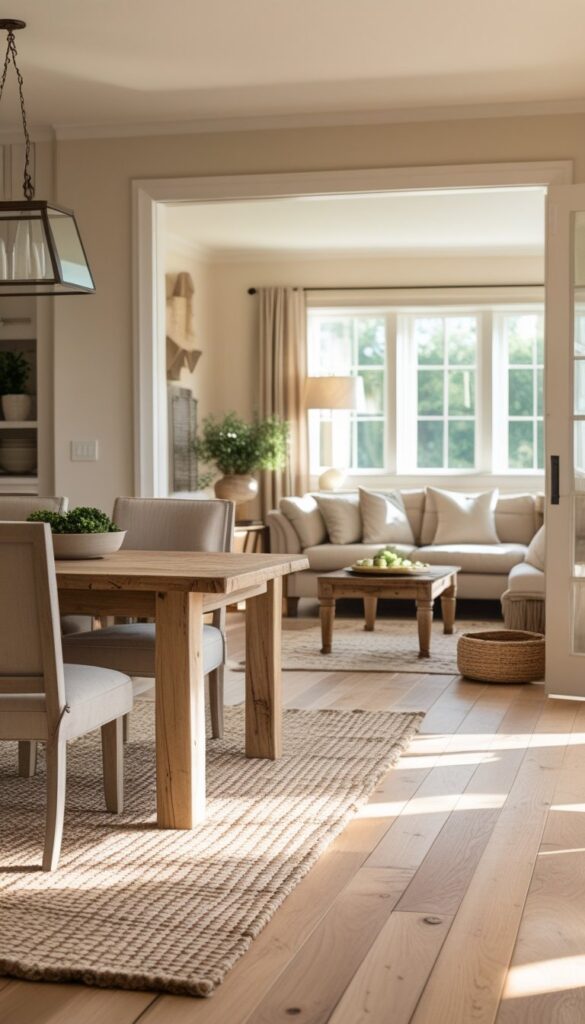
Using rugs to visually separate living and dining spaces creates subtle division without walls. Choose textures and colors that complement both zones while maintaining a cohesive palette.
2. Maximize Natural Light with Sheer Curtains
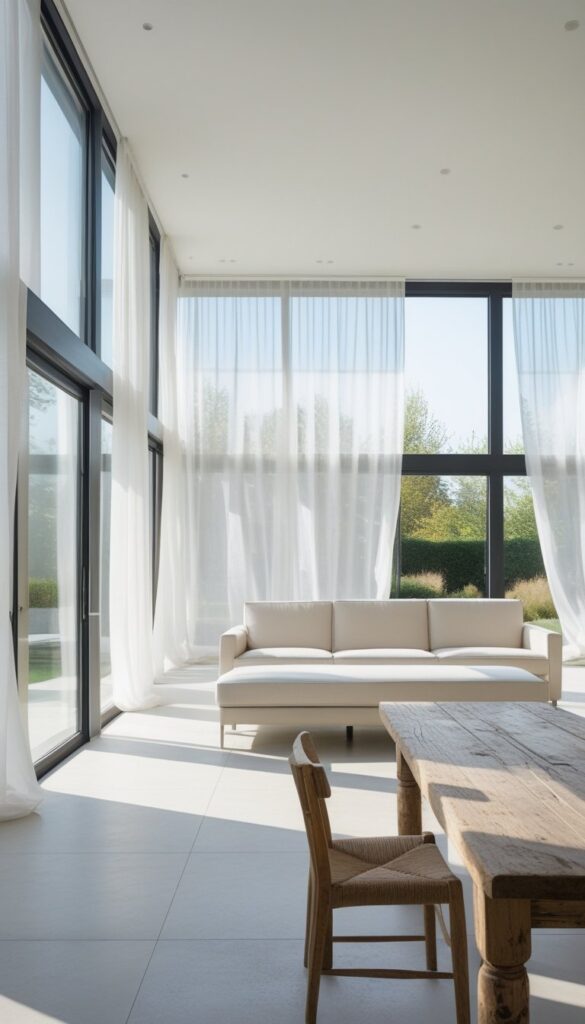
Large windows and sheer curtains let natural light flow across both areas. This enhances space perception and makes the room feel more inviting.
3. Use a Statement Light Fixture for Each Zone
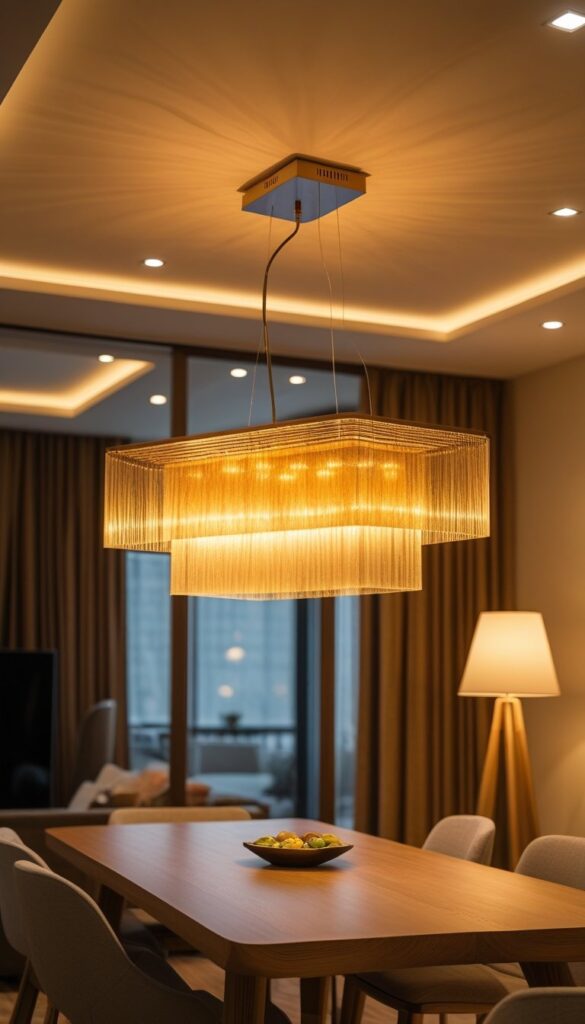
Lighting helps define spaces in open layouts. Use a chandelier above the dining area and layered lighting in the living space to set distinct moods.
4. Match Furniture Styles to Create Harmony
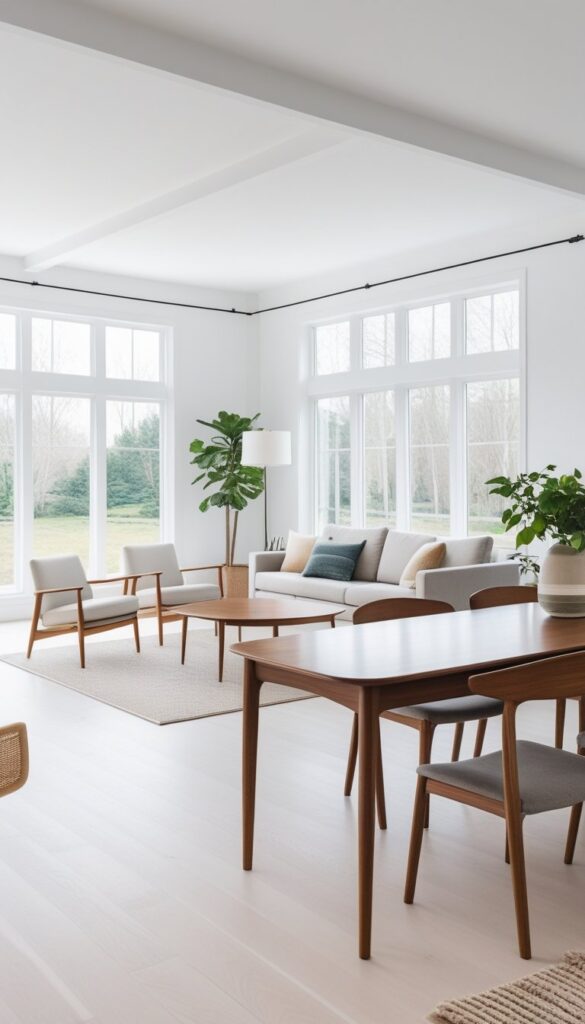
Choosing complementary furniture ensures the design feels intentional. Match the wood finishes, upholstery tones, or design styles between both zones.
5. Add Visual Balance with a Shared Color Palette
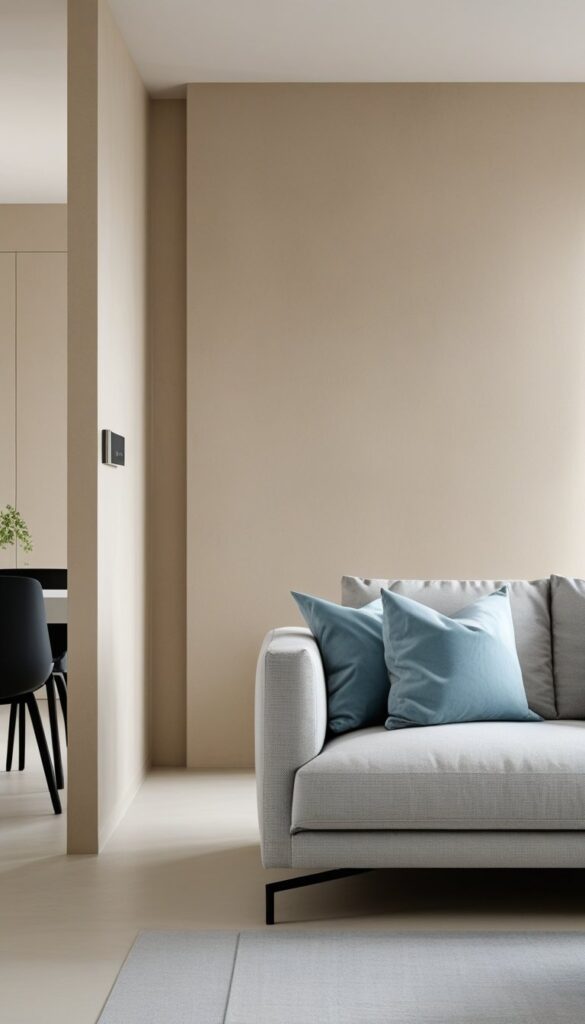
Use a consistent color scheme across furniture, wall paint, and accessories. This builds unity between the living and dining zones.
Also Read:15 Modern Living Room and Dining Room Combo Ideas
6. Separate with a Console Table or Sideboard
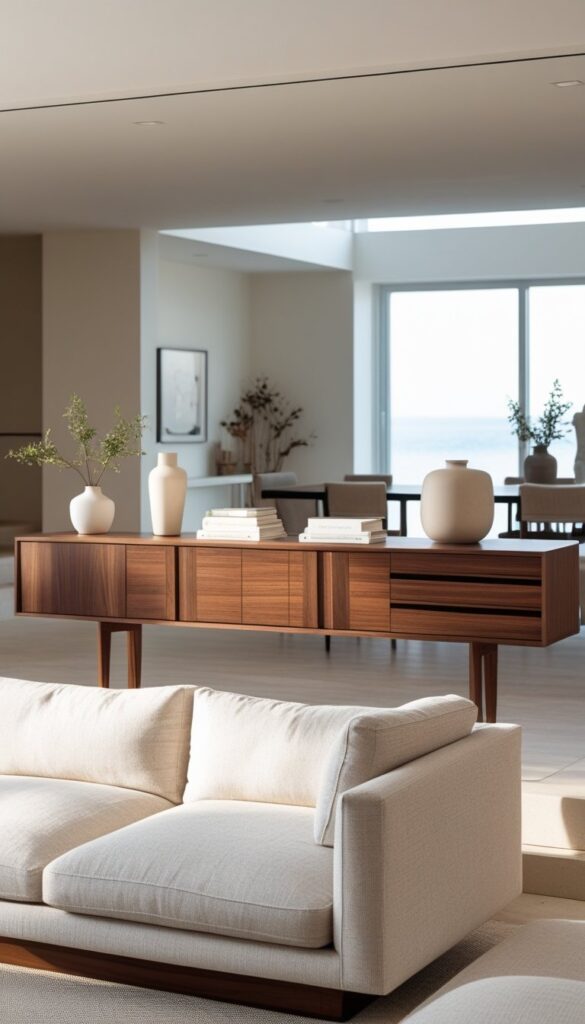
A console table behind the sofa or a sideboard can function as a soft boundary between rooms. It also adds storage and display surfaces.
7. Use Vertical Elements for Subtle Division
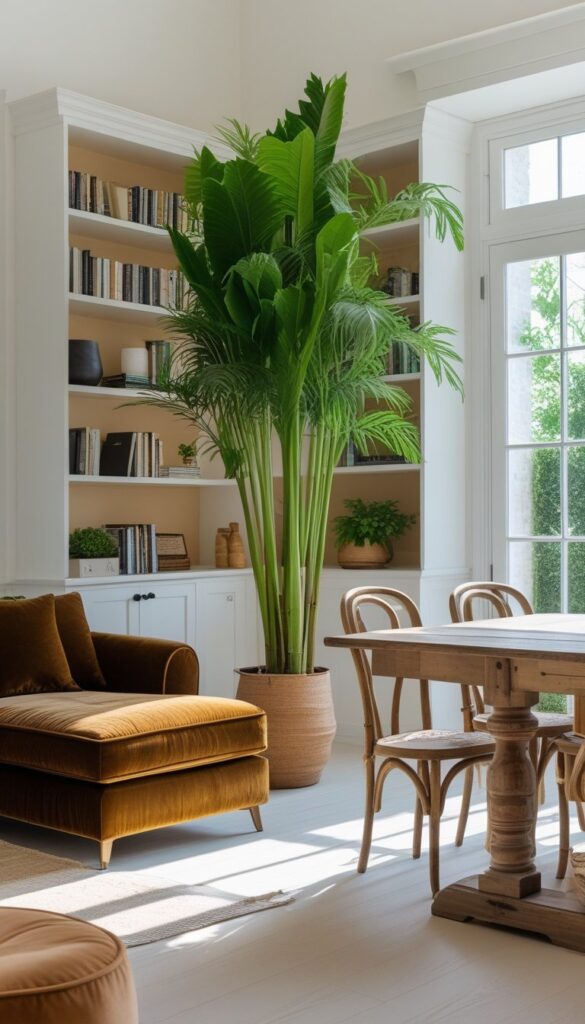
Tall bookshelves, indoor plants, or decorative screens can create a visual break while maintaining openness.
8. Incorporate Multifunctional Furniture
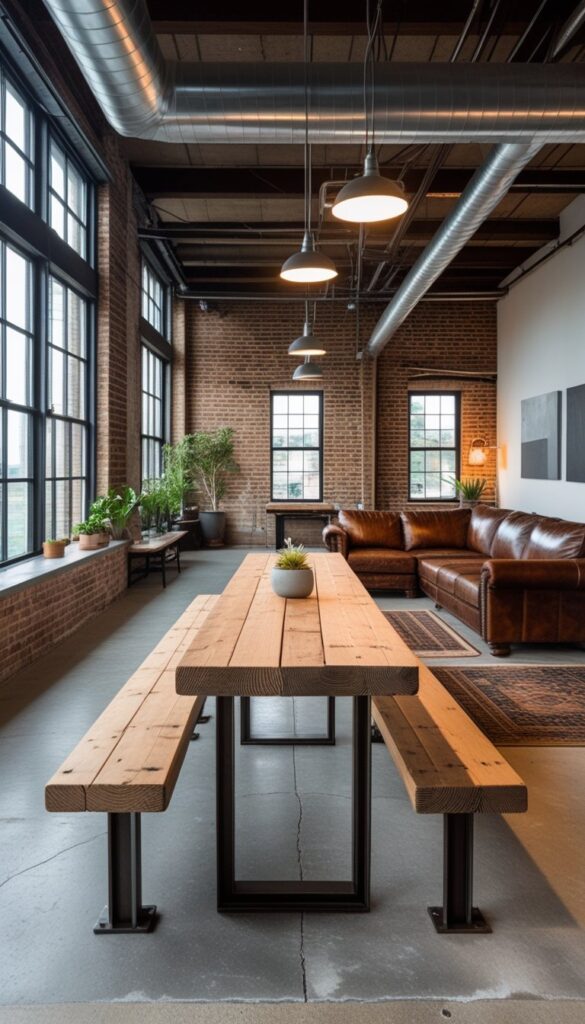
Multifunctional pieces—like a bench that works for both dining and living—save space and enhance usability in open layouts.
9. Embrace Minimalism for Better Flow
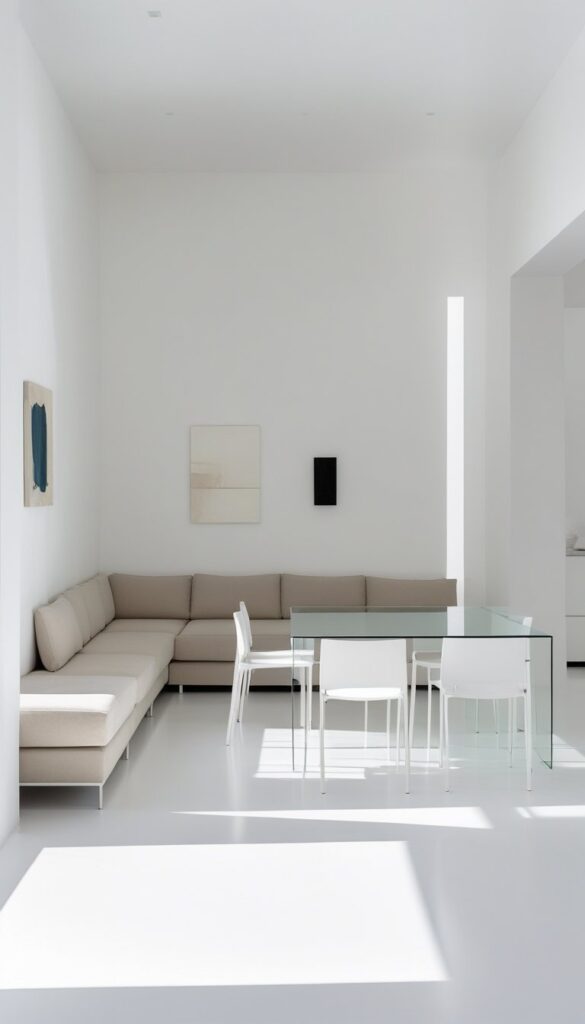
Fewer furnishings and simplified decor reduce visual noise. Minimalist styles help open plans feel uncluttered and breathable.
10. Create Contrast Using Flooring Transitions
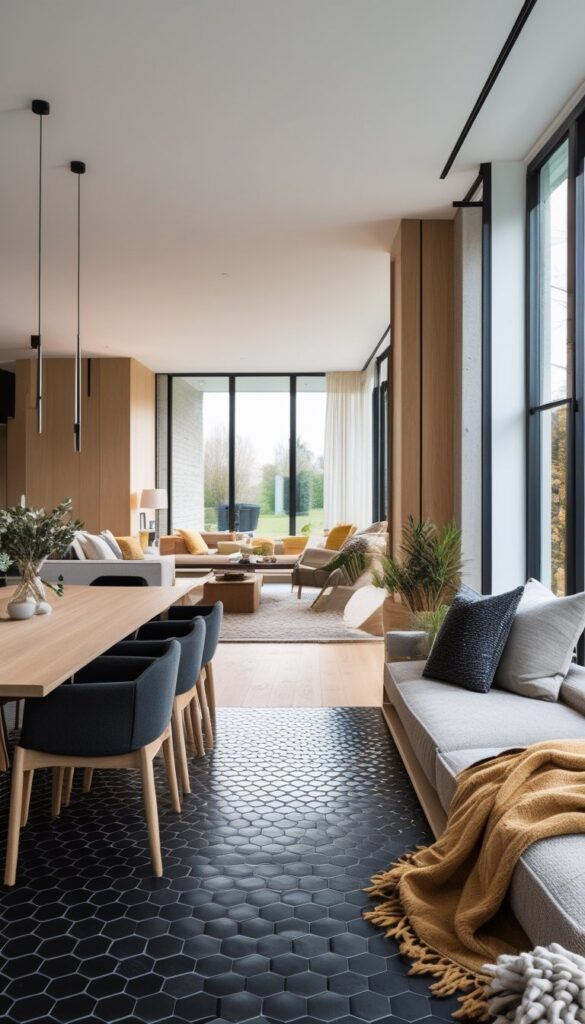
Subtle changes in flooring—like switching from wood to tile or using different patterns—can mark boundaries without building walls.
Also Read:15 Living Room Inspiration Ideas to Transform Your Space
11. Add Texture with Natural Materials
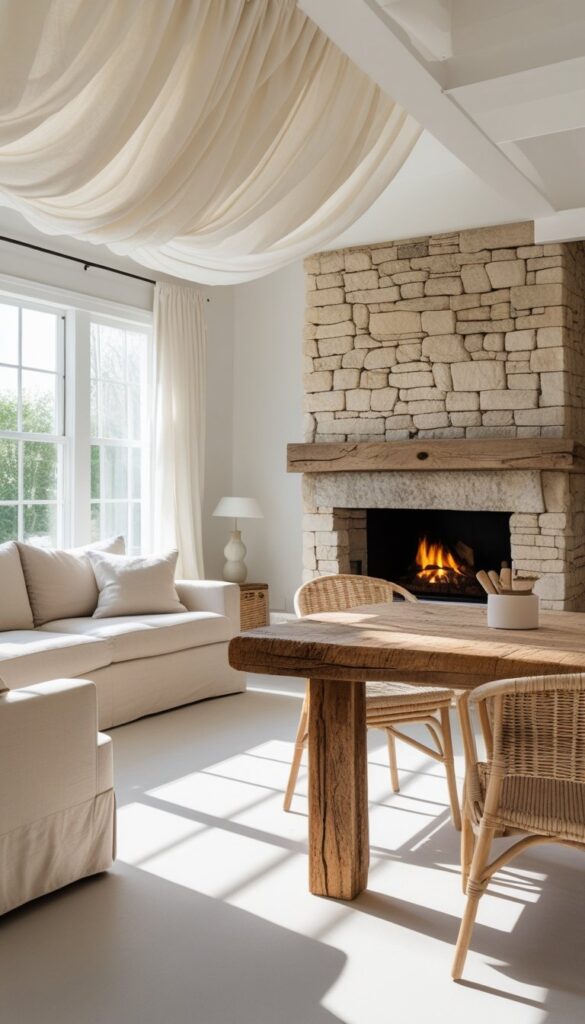
Incorporating natural materials like wood, stone, and linen brings warmth to an open layout. It also adds character without disrupting unity.
12. Use Artwork to Define Each Area’s Purpose
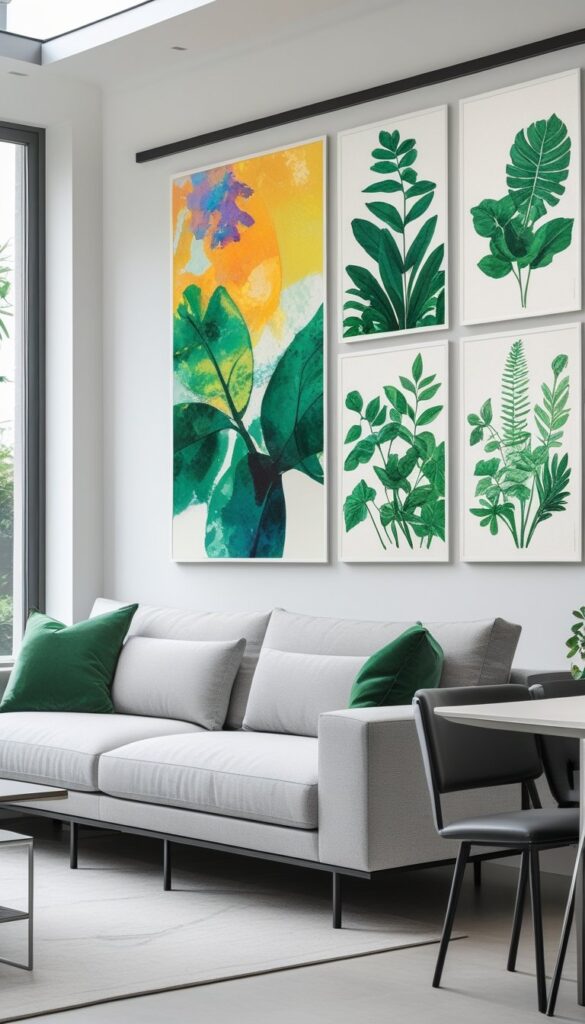
Wall art helps designate function in open layouts. Use bold abstract pieces in the living space and classic or framed prints in the dining area.
13. Add a Kitchen Island as a Central Anchor
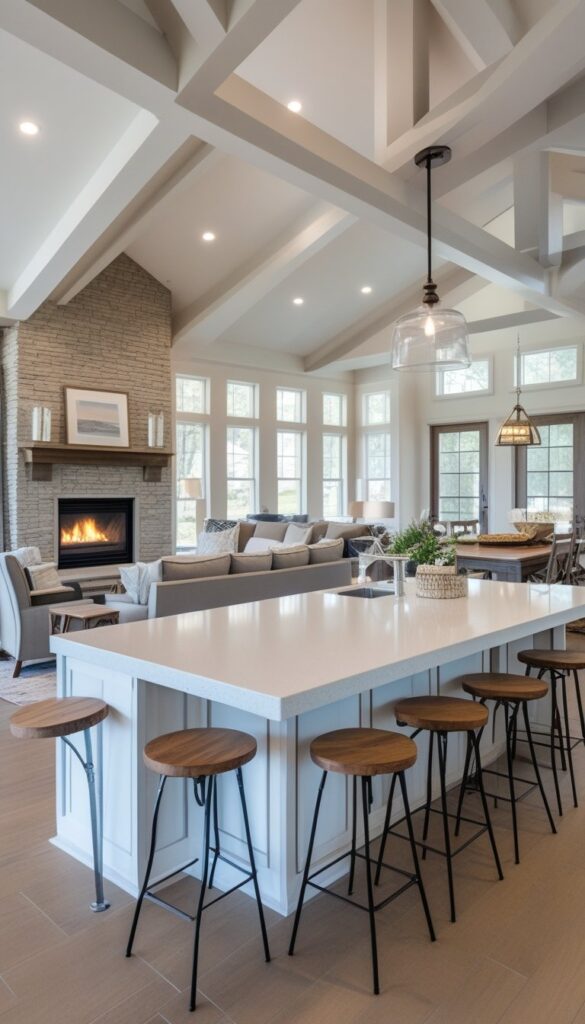
In homes with an open kitchen, a central island can form a natural boundary. It links dining and living areas without obstructing light or flow.
14. Layer Lighting for Dynamic Use
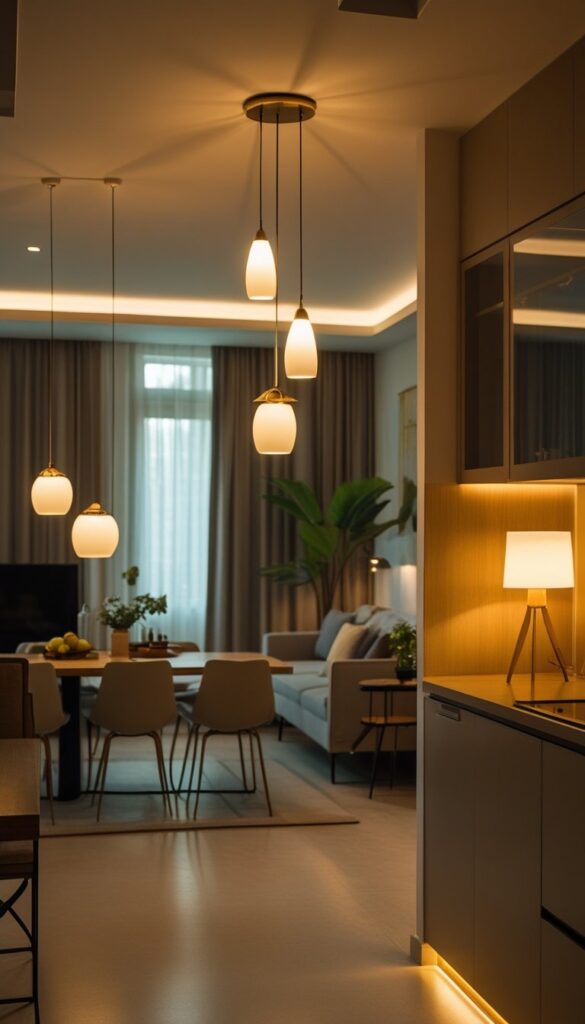
Combine ambient, task, and accent lighting to serve various functions and times of day. Dimmers and smart lighting can further customize the mood.
15. Use Symmetry to Balance the Layout
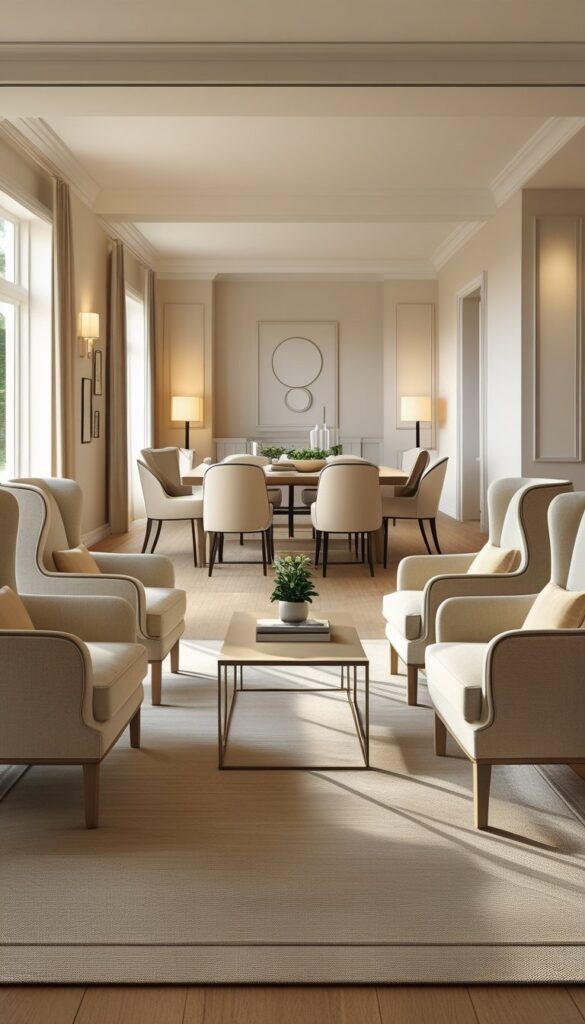
Mirroring elements in the room—such as placing artwork on either side of a console or balancing chairs on both ends—adds structure to an open concept.
