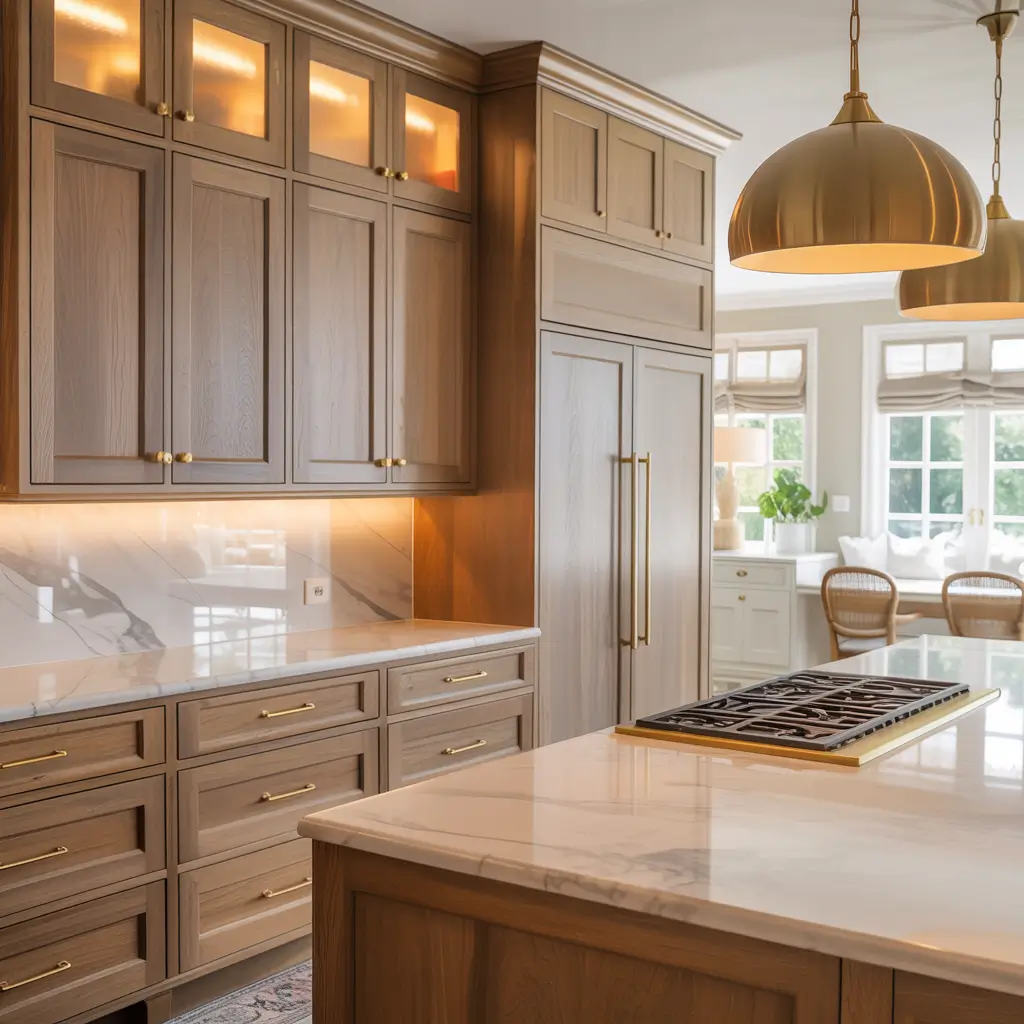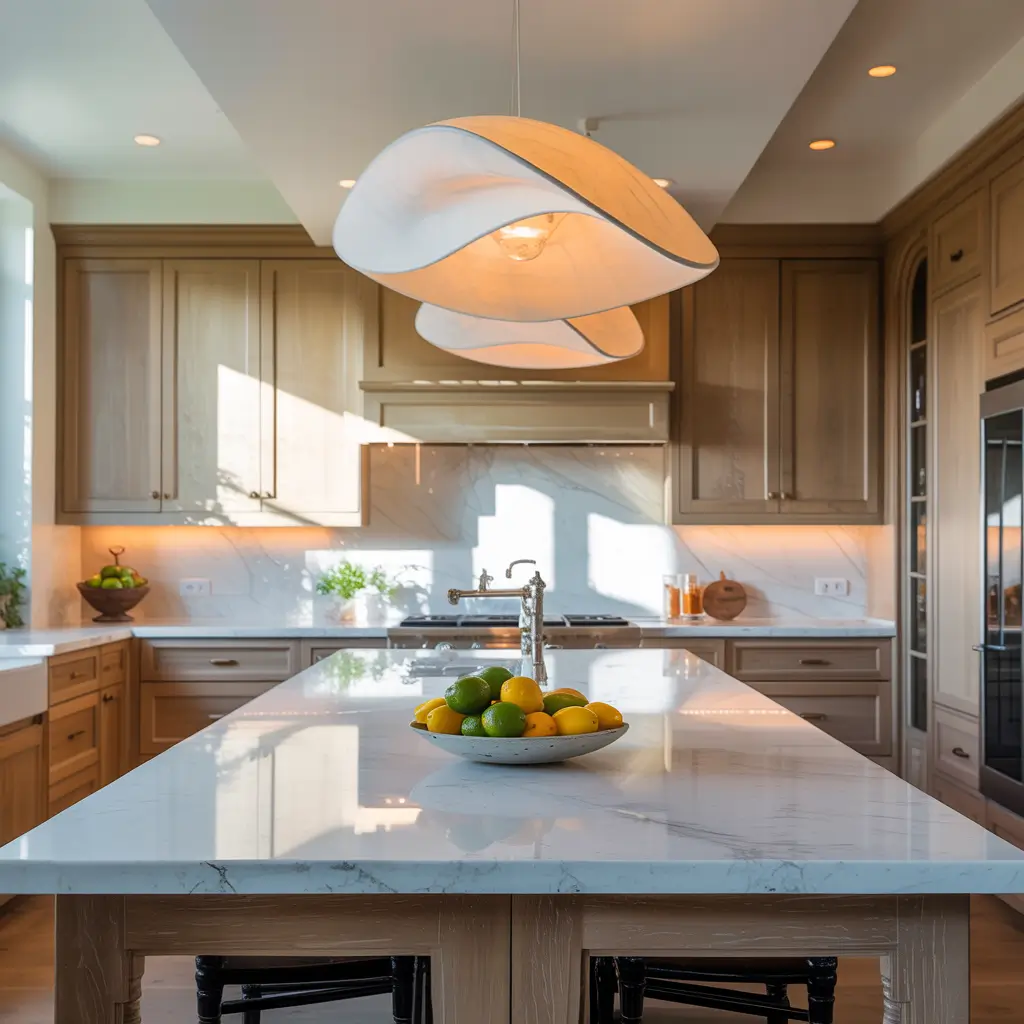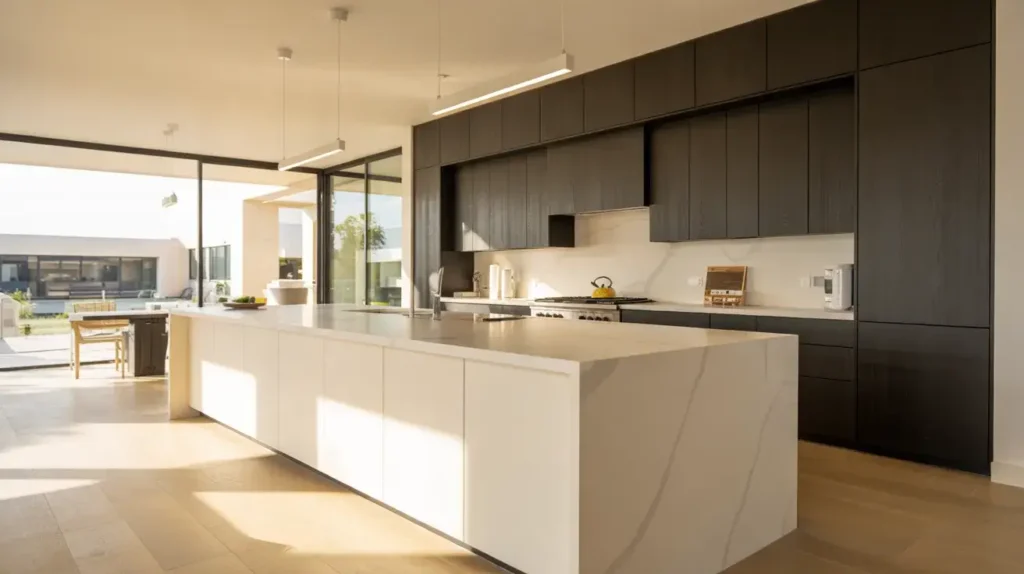15 Small Apartments Kitchen Ideas
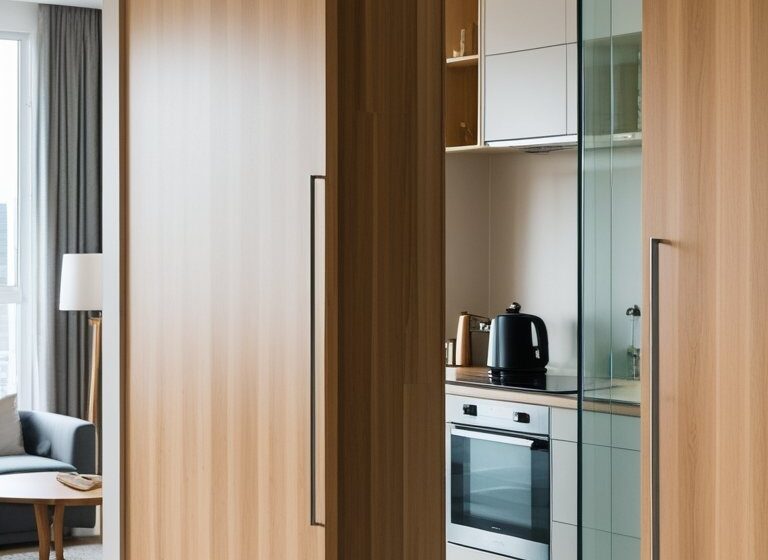
Creating a beautiful and functional kitchen in a small apartment may seem overwhelming, but it’s all about maximizing space, choosing the right design solutions, and keeping everything organized. In compact living environments, the kitchen often serves multiple roles—cooking space, dining nook, and even social hub. With smart planning, you can make your kitchen look larger, feel cozier, and work more efficiently without sacrificing style. The following ideas combine practicality with creativity, ensuring your kitchen not only serves its purpose but also adds character to your apartment.
1. Open Shelving for Visual Space
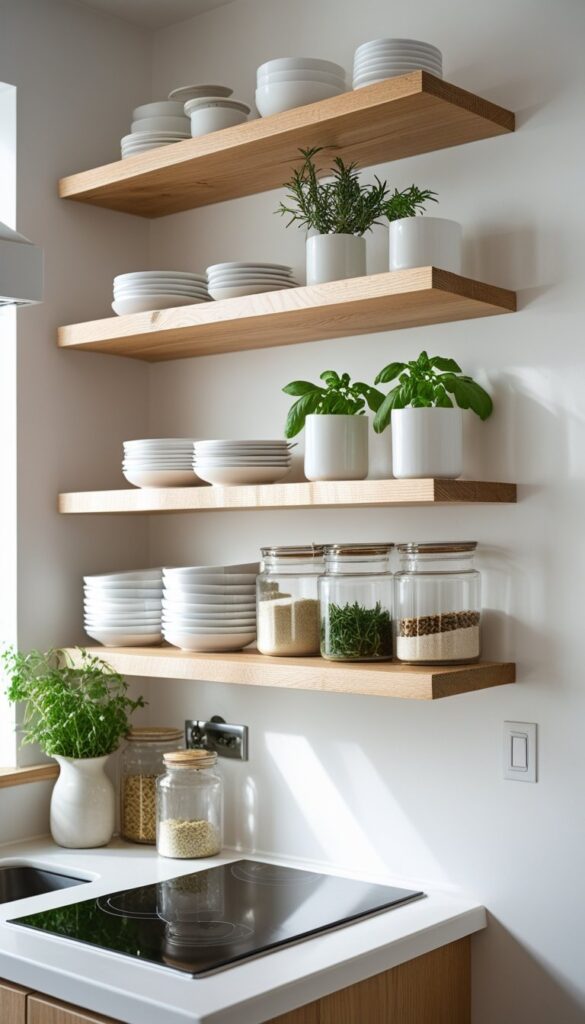
Open shelving is one of the most effective ways to make a small kitchen feel open and airy. Replacing bulky upper cabinets with sleek floating shelves creates the impression of more space while giving you a chance to showcase your neatly organized essentials. This approach works particularly well in small apartments because it reduces visual clutter and keeps everything accessible. By using uniform jars, glass containers, and simple dishware, you can turn everyday items into decorative accents that enhance the kitchen’s look.
2. Light Color Palette for an Expansive Feel
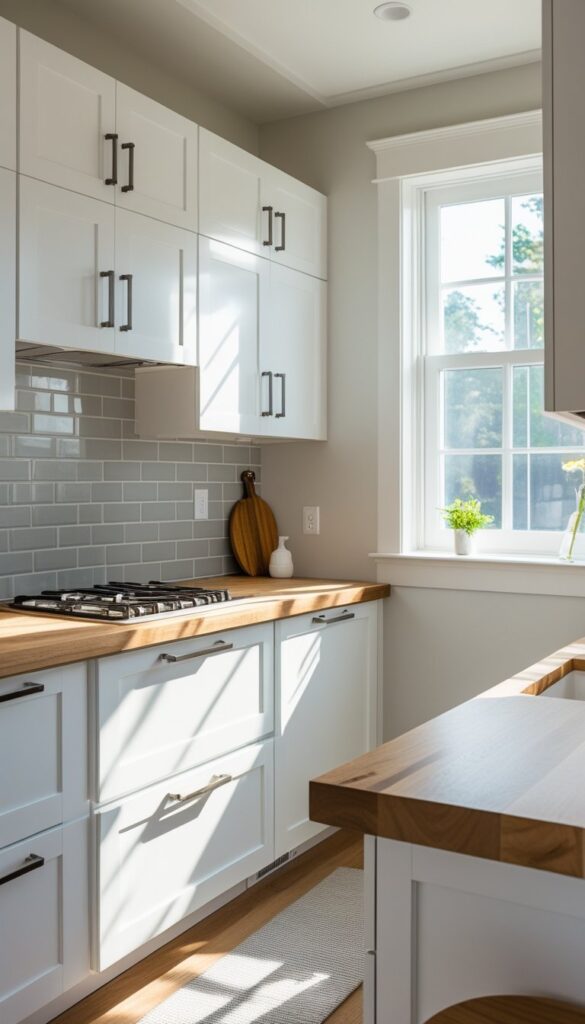
The right color palette can dramatically transform a compact kitchen, making it appear larger and brighter. Whites, soft grays, and muted beige tones help reflect natural light, opening up the space visually. Small kitchens benefit from a consistent color scheme across walls, cabinets, and counters to avoid visual breaks. For extra warmth, add subtle accents such as light wood countertops or brushed brass hardware, which bring depth without making the room feel closed in.
3. Multi-Functional Kitchen Island
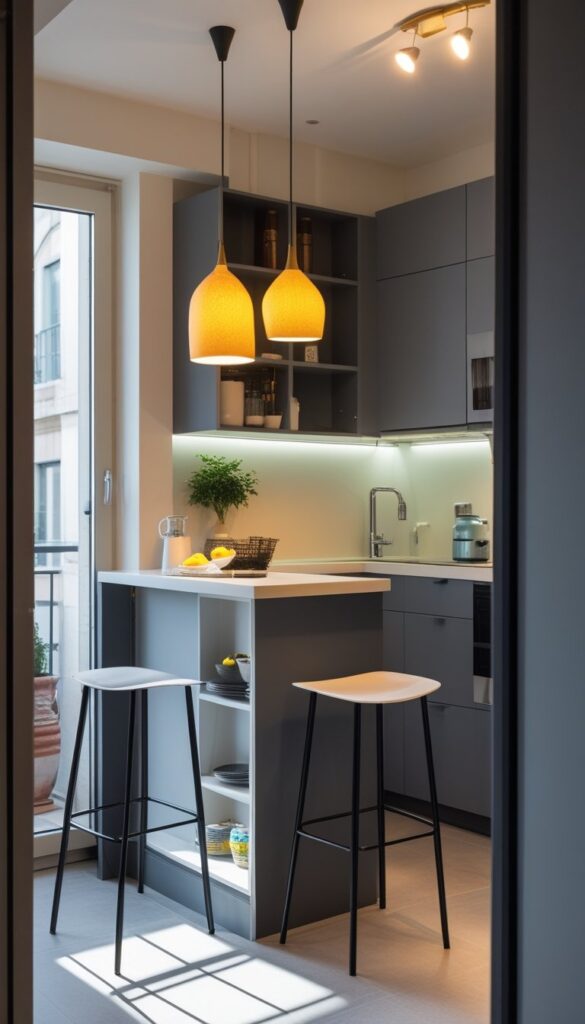
In a small apartment, every piece of furniture should serve more than one purpose. A compact kitchen island can double as storage, prep area, and dining table. Look for designs with built-in shelves or cabinets to tuck away cookware while still leaving room for bar stools. This idea not only saves space but also makes the kitchen more social, turning a tight cooking area into a comfortable spot for casual meals and conversations.
4. Vertical Storage Solutions
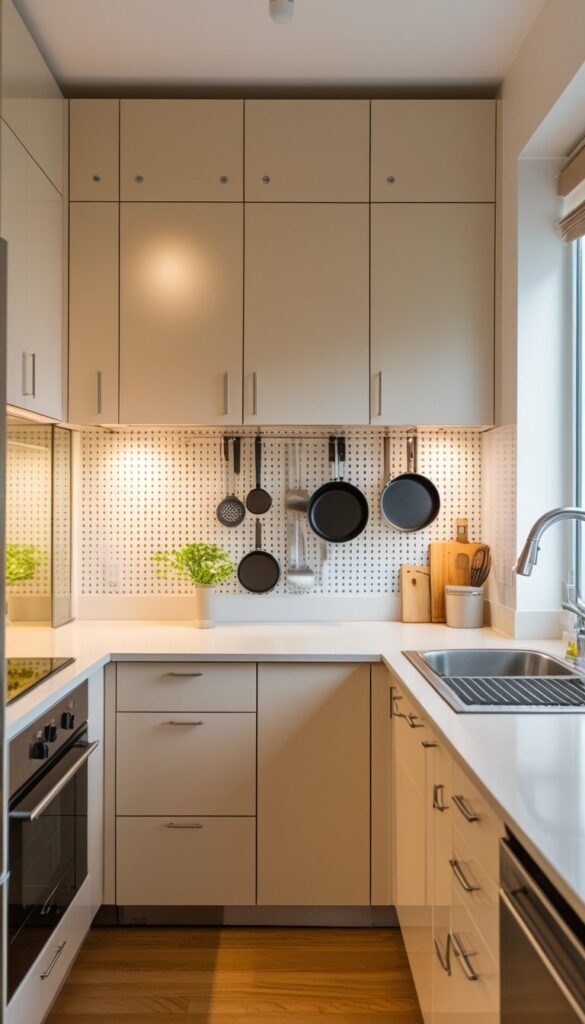
When floor space is limited, the best strategy is to think vertically. Using tall cabinets, pegboards, or magnetic wall strips for utensils maximizes storage while keeping surfaces clutter-free. Hanging pans, knives, and small tools on the wall prevents overcrowded drawers and cabinets. Tall shelving units can also extend up to the ceiling, providing a place for less frequently used items without compromising daily accessibility.
5. Foldable and Pull-Out Furniture
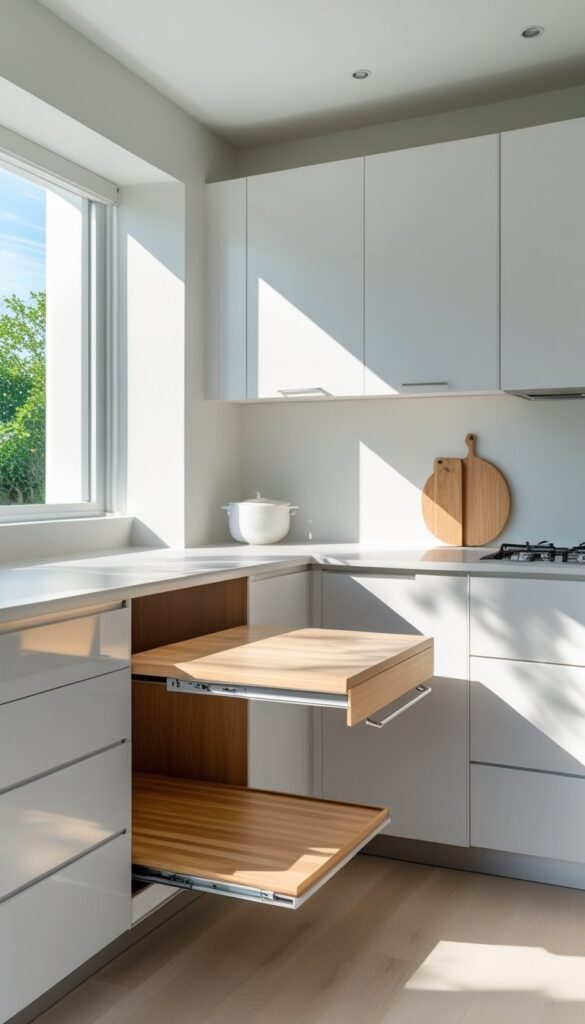
Compact kitchens benefit greatly from foldable or pull-out furniture that disappears when not in use. Pull-out cutting boards, foldable dining tables, and retractable counters provide extra workspace in seconds. This flexibility allows you to prepare meals comfortably and then reclaim the space for other purposes, which is ideal for studio apartments or open-plan layouts where every inch matters.
6. Glass Elements for Transparency
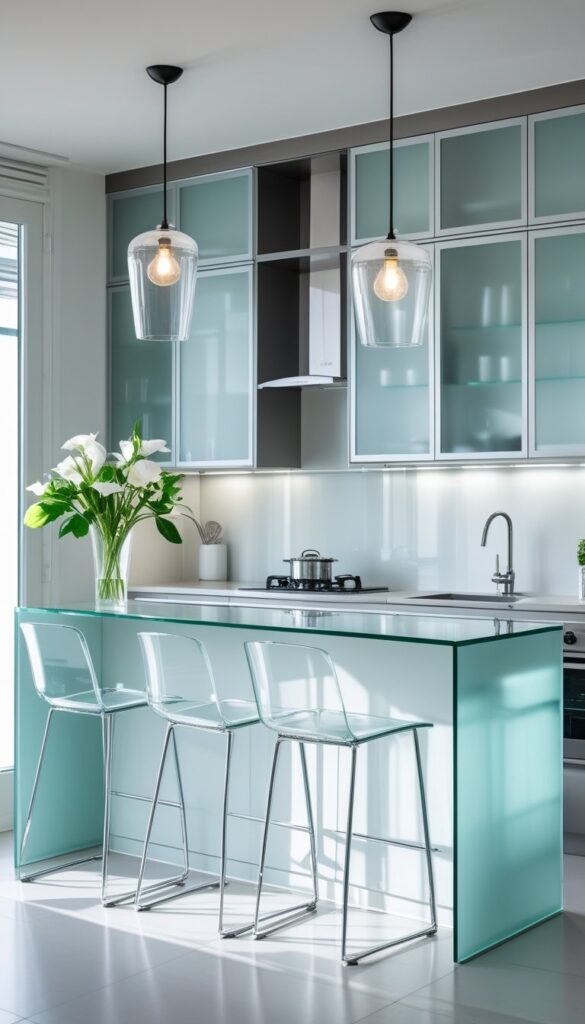
Using glass in cabinet doors, partitions, or shelving gives a small kitchen a more open and sophisticated feel. Glass reflects light and reduces the heaviness of solid cabinetry, making the kitchen seem less confined. Frosted glass is a practical option for those who prefer hidden storage while still achieving the airy effect. Transparent bar stools or glass pendant lights further enhance the sense of space without crowding the room visually.
Also Read:15 Small Kitchen Organization Ideas
7. Under-Cabinet Lighting for Depth
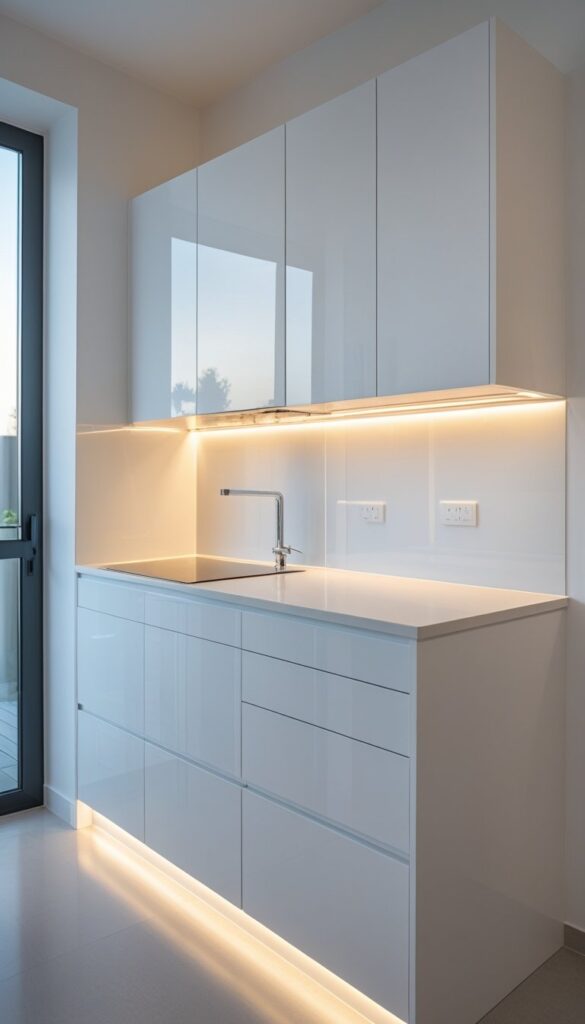
Lighting is a critical design element that can make or break a small kitchen’s ambiance. Under-cabinet LED strips create depth by eliminating shadows and highlighting the countertop area. This type of lighting not only enhances visibility while cooking but also adds a cozy, inviting atmosphere in the evening. Combined with overhead lighting, it ensures the kitchen feels bright and spacious instead of dim and cramped.
8. Compact Appliances with Modern Design
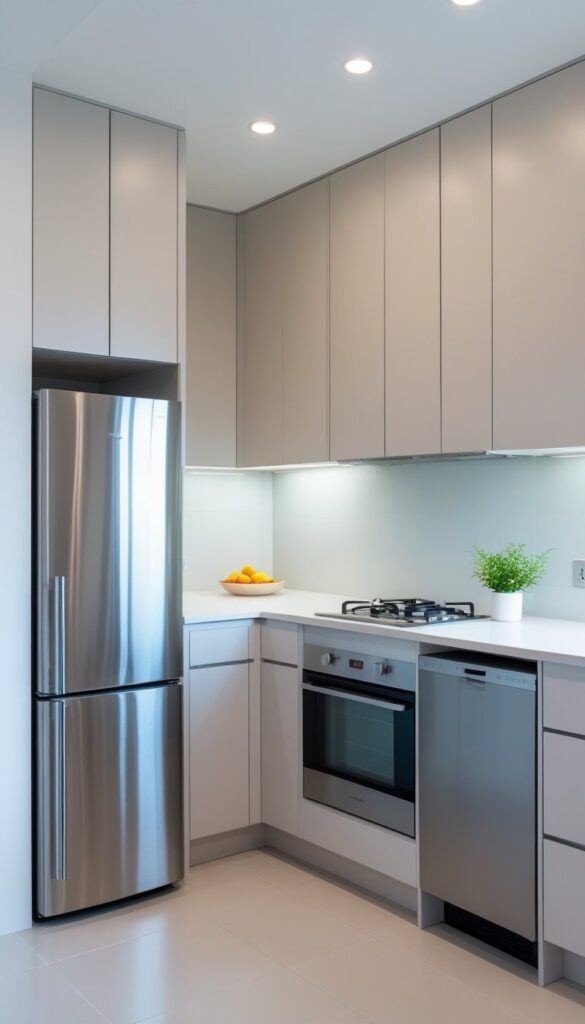
In small apartments, oversized appliances can overwhelm the layout. Choosing compact, energy-efficient appliances designed for small kitchens saves both space and electricity. Slim refrigerators, two-burner stovetops, and drawer dishwashers are excellent options. Many modern brands now design appliances specifically for urban apartments, offering sleek aesthetics that complement contemporary kitchen designs.
9. Sliding Doors for Accessibility
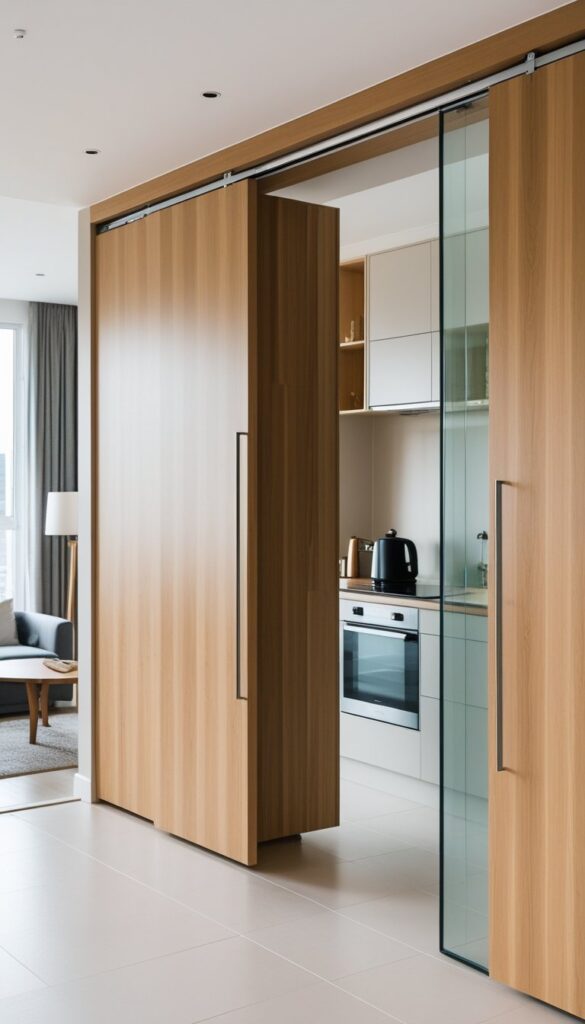
Traditional cabinet doors and swinging doors can waste valuable floor space in a tight kitchen. Sliding doors, whether on cabinets or as room dividers, provide smooth access without obstructing movement. Pocket doors or sliding glass partitions also work well to separate the kitchen from the living area without creating a permanent barrier. This ensures that the space remains both practical and flexible.
10. Mirrors for Spatial Illusion
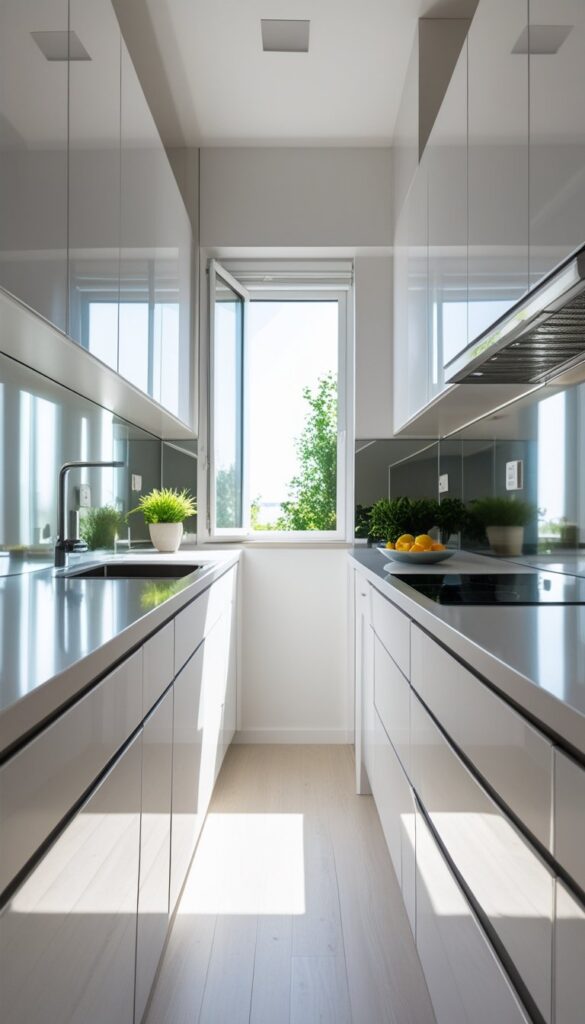
Mirrors are an age-old interior design trick for expanding small spaces, and they work beautifully in kitchens too. A mirrored backsplash reflects both natural and artificial light, making the kitchen appear twice as large. Even strategically placed mirror panels on cabinet doors can create depth and openness, giving the impression of a bigger, brighter kitchen.
11. Hidden Storage in Plain Sight
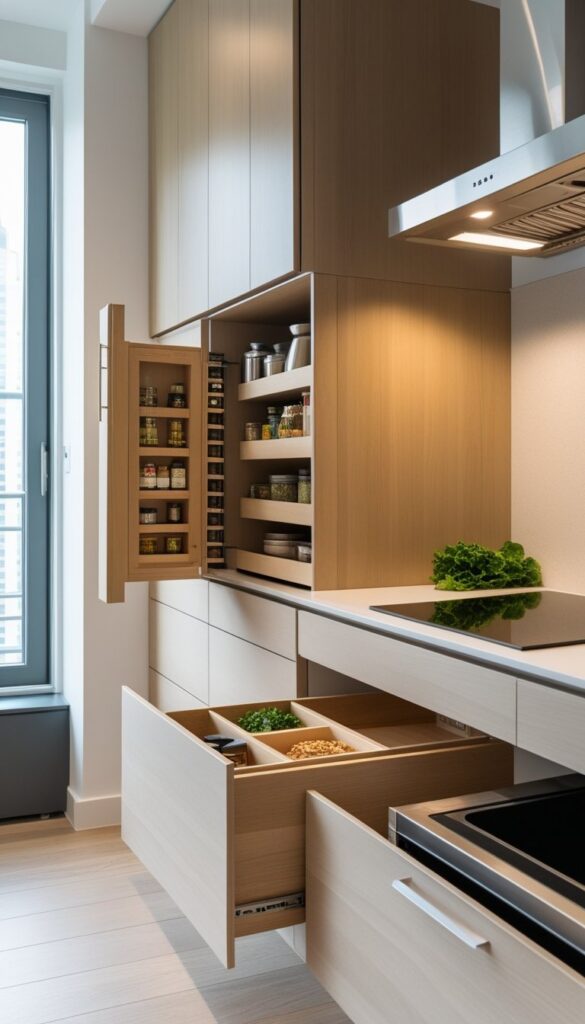
Clever hidden storage solutions help small kitchens remain clutter-free while still accommodating everything you need. Toe-kick drawers at the base of cabinets, pull-out spice racks, and hidden compartments under seating maximize functionality. These small design choices ensure you’re not wasting valuable space, while keeping the kitchen neat and streamlined.
12. Minimalist Design for Clarity
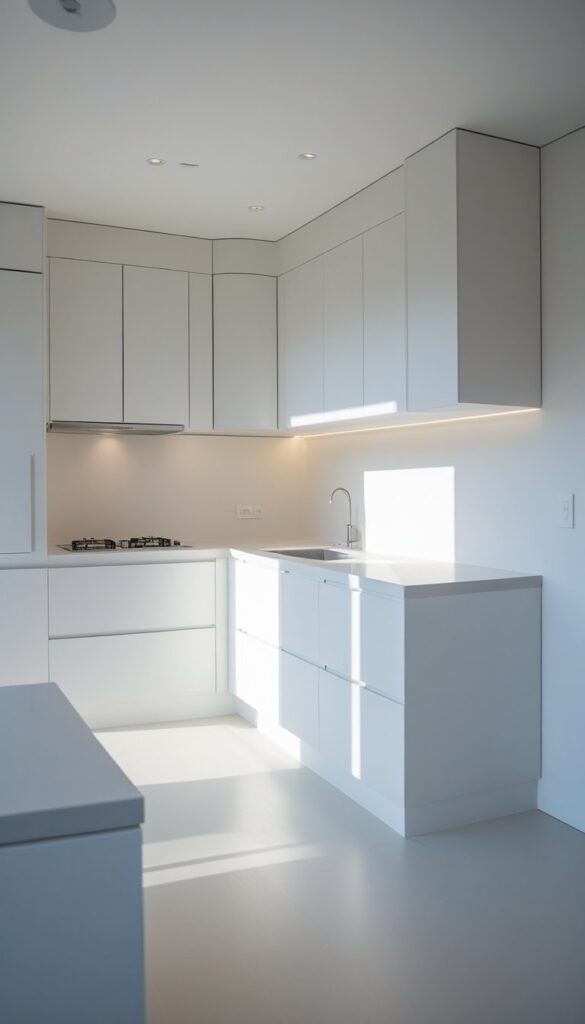
Minimalism works especially well in small apartment kitchens because it eliminates unnecessary items and emphasizes clean lines. A clutter-free design not only makes the space easier to use but also more calming to live in. Simple cabinetry, neutral colors, and streamlined hardware ensure that the kitchen feels functional without overwhelming the eye. The result is a kitchen that blends seamlessly into the apartment while still being practical.
13. Smart Use of Corners
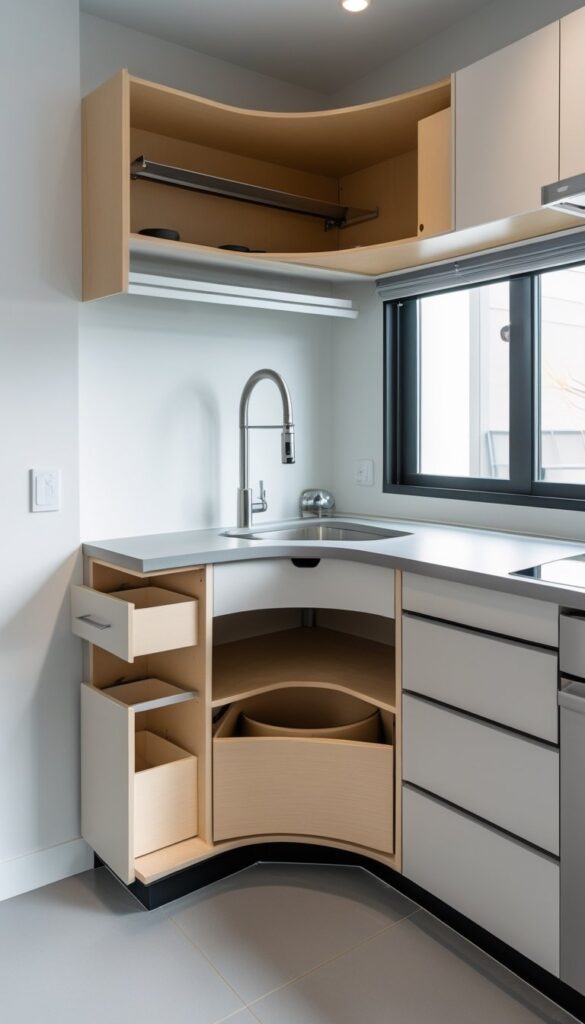
Corners are often underutilized in small kitchens, but with clever solutions, they can become highly functional. Installing corner drawers, rotating shelves, or lazy Susans makes it easy to access stored items without struggling. Corner sinks are another great option to maximize counter space, turning awkward areas into practical work zones.
Also Read:15 Small Kitchen Organization Ideas That Maximize Space and Functionality
14. Pops of Color for Personality
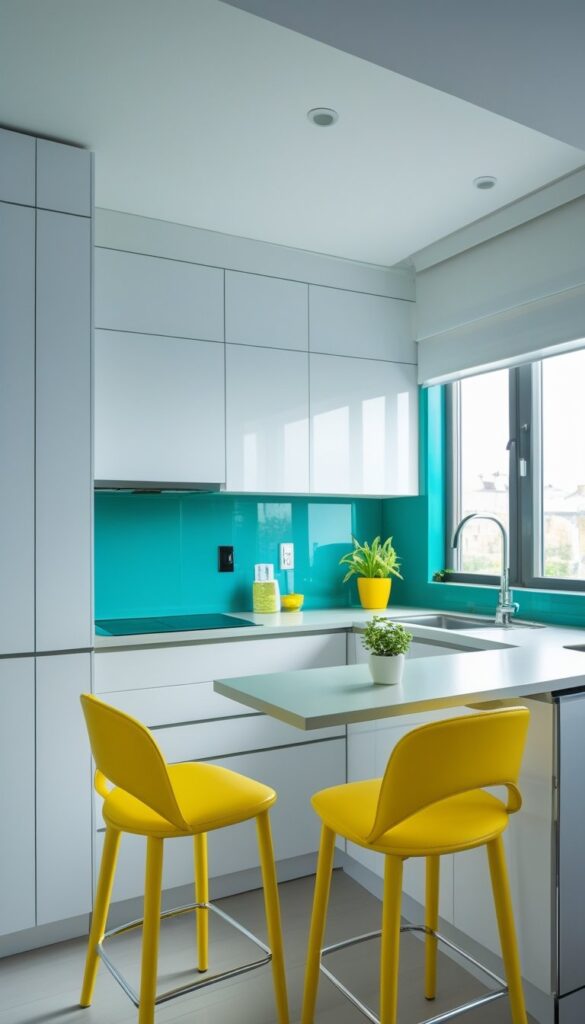
While light colors keep a kitchen airy, small doses of vibrant color add personality and charm. Accent walls, colorful backsplashes, or bright bar stools introduce energy without shrinking the space. The key is balance—use color strategically to highlight certain features while keeping the majority of the palette neutral.
15. Integrating Kitchen with Living Space
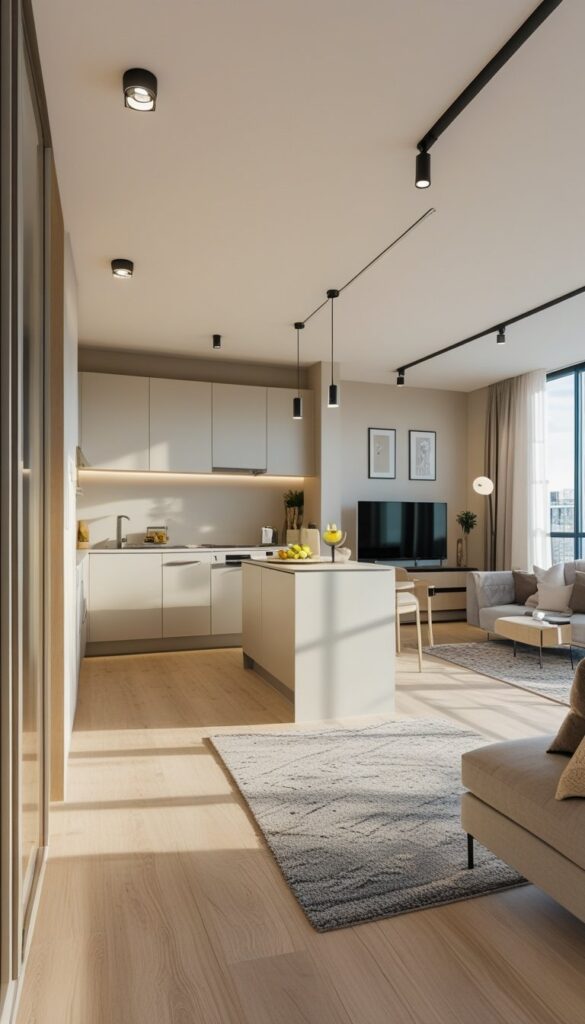
In many small apartments, the kitchen blends into the living area. Instead of trying to hide it, integrating the kitchen design with the overall décor makes the space harmonious. Using similar color schemes, flooring, and furniture styles creates a seamless flow. This approach ensures that the kitchen feels like a natural extension of the home rather than a cramped corner.
