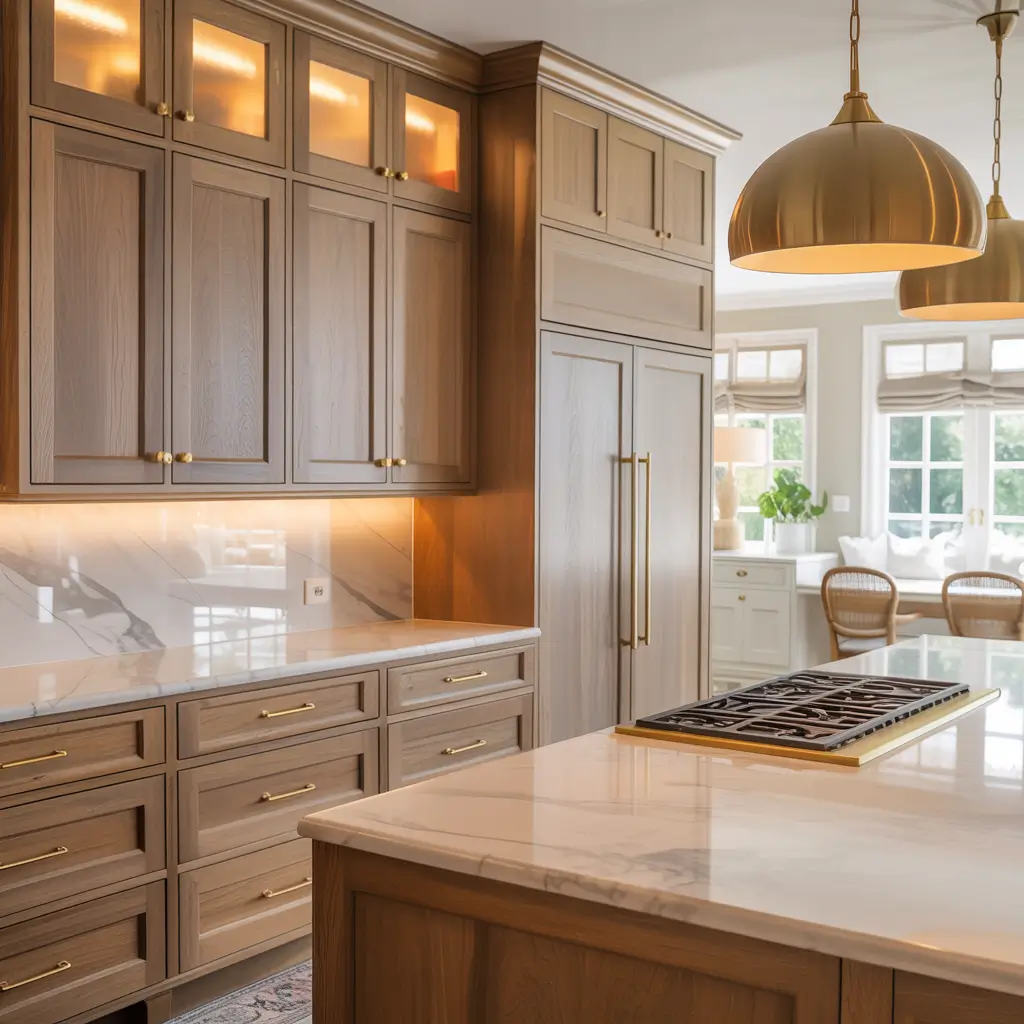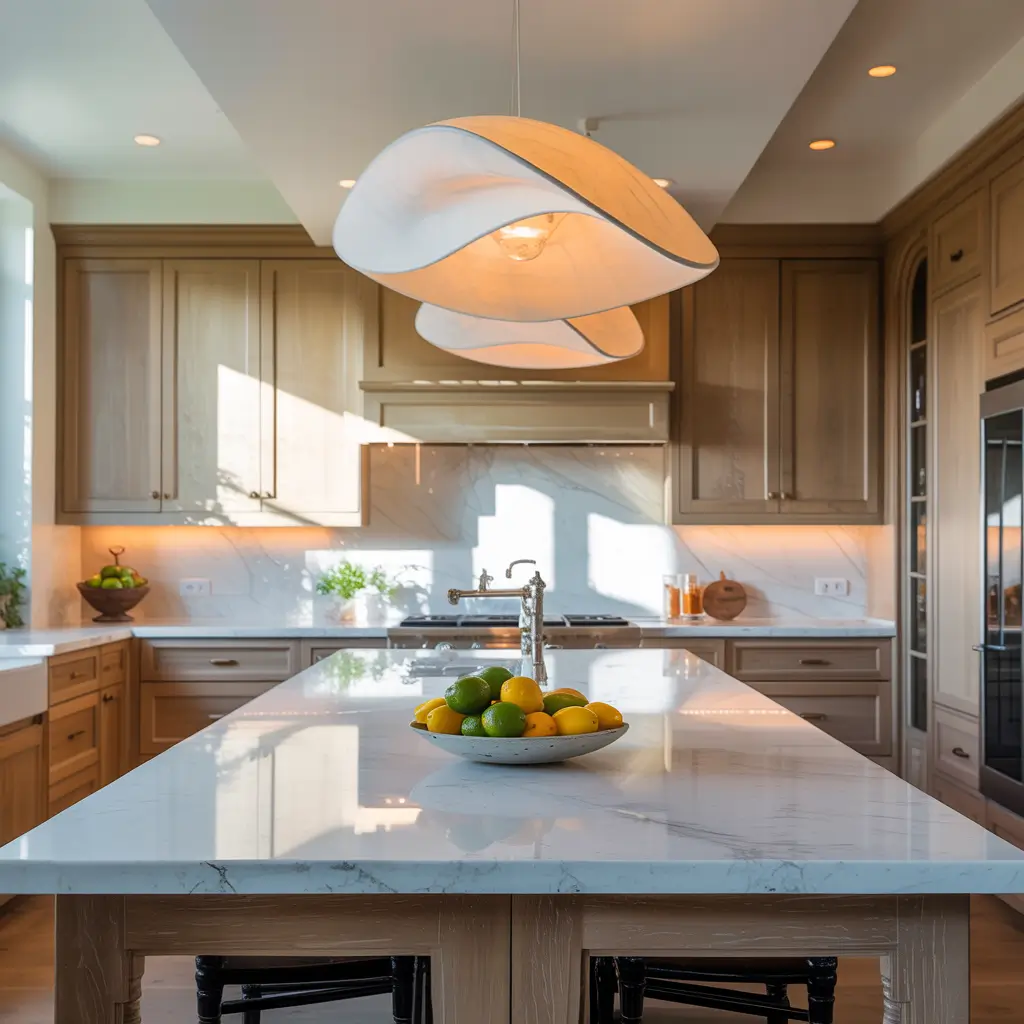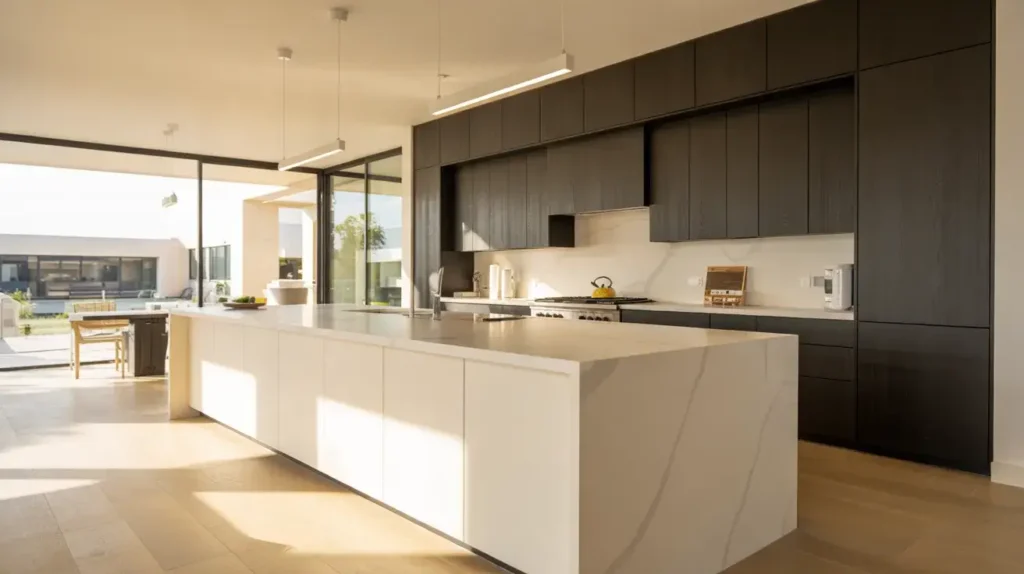15 Small Kitchen Layout Ideas That Maximize Space and Style
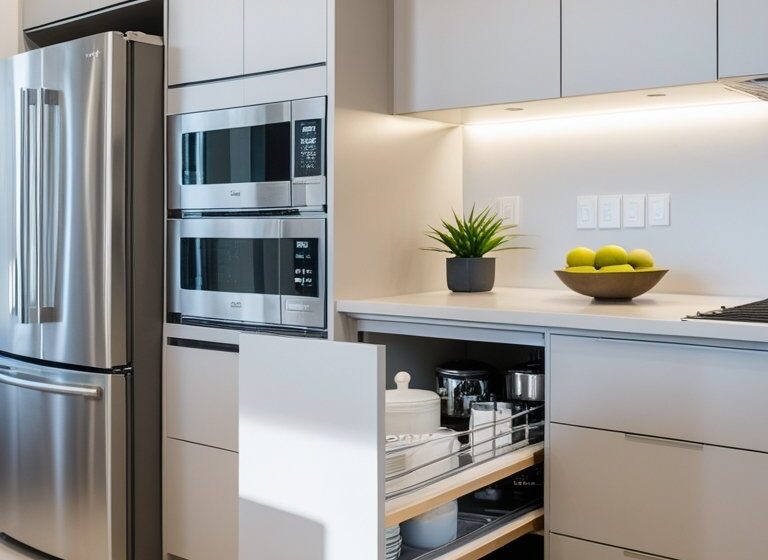
Designing a small kitchen often feels like a challenge, but the right layout can transform even the tiniest space into a room that feels practical, stylish, and comfortable. Whether you live in a city apartment, a cottage, or an older home with a compact floor plan, thoughtful planning allows your kitchen to remain functional without sacrificing design. These small kitchen layout ideas focus on maximizing every inch of space while keeping the heart of the home inviting and efficient.
1. The Single-Wall Kitchen Layout
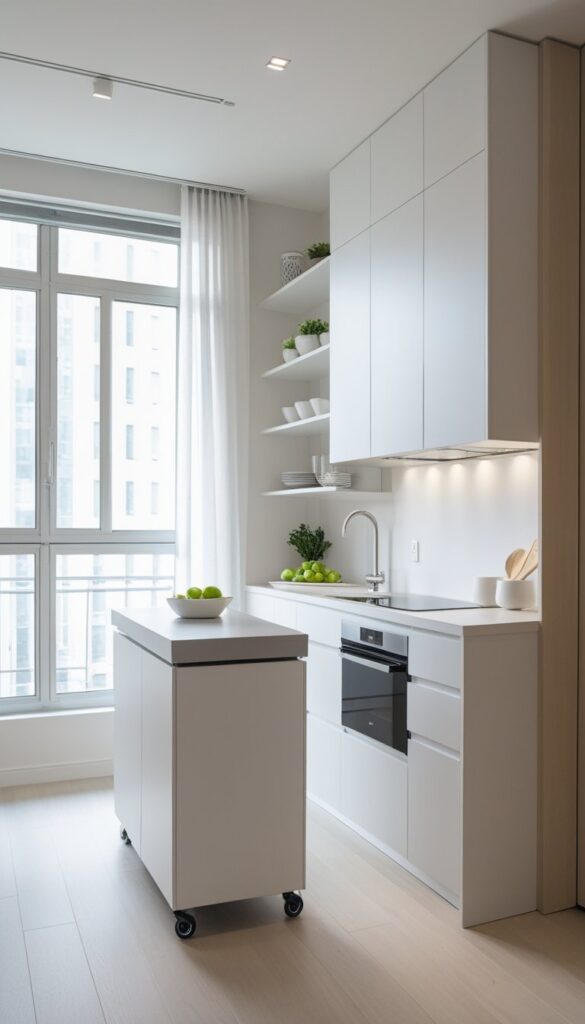
The single-wall kitchen is one of the simplest yet most effective designs for small spaces. By keeping all appliances, storage, and counters along one wall, the room maintains a clean, streamlined appearance. This layout works well in open-plan living spaces where the kitchen merges with the dining or living room. To add functionality, a slim movable island or breakfast bar opposite the main wall provides additional counter space without feeling crowded.
2. The Galley Kitchen Layout
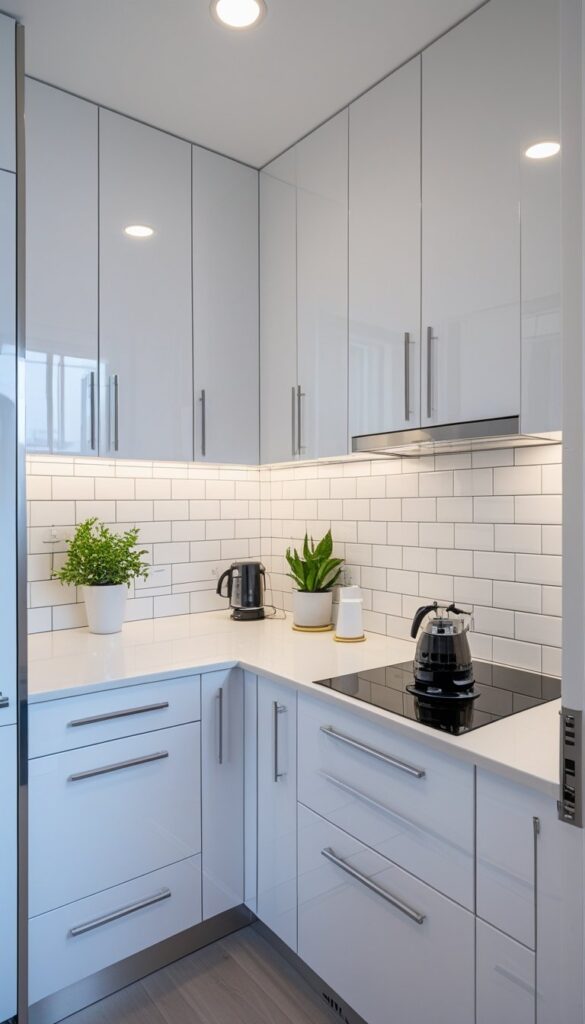
The galley kitchen layout places two rows of counters and cabinets directly opposite each other, creating a corridor-style space. It is known for its efficiency since everything is within reach, making cooking faster and more convenient. For small homes, this design maximizes available storage while allowing for a compact work triangle. Choosing lighter tones for cabinets and adding reflective surfaces such as glossy backsplashes helps prevent the space from feeling narrow or closed in.
3. The L-Shaped Kitchen Layout
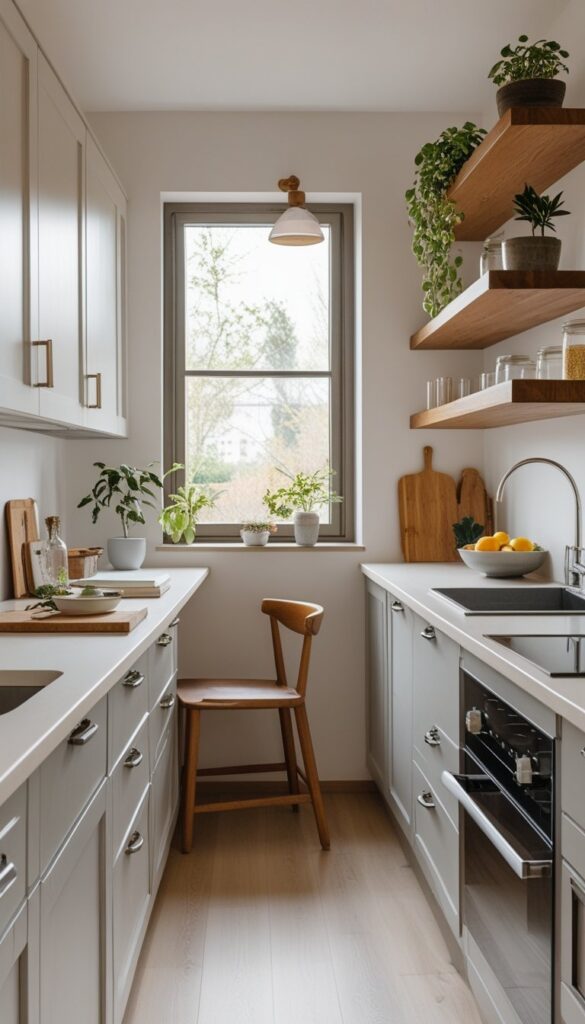
The L-shaped kitchen is a versatile option that utilizes two connected walls to form an open corner. This layout creates more counter space than a single-wall design while still leaving room for dining or seating. Small kitchens benefit from this style because it naturally forms an efficient cooking zone where the sink, stove, and refrigerator are positioned in a functional flow. Adding floating shelves or corner cabinets makes the most of otherwise unused space.
4. The U-Shaped Kitchen Layout
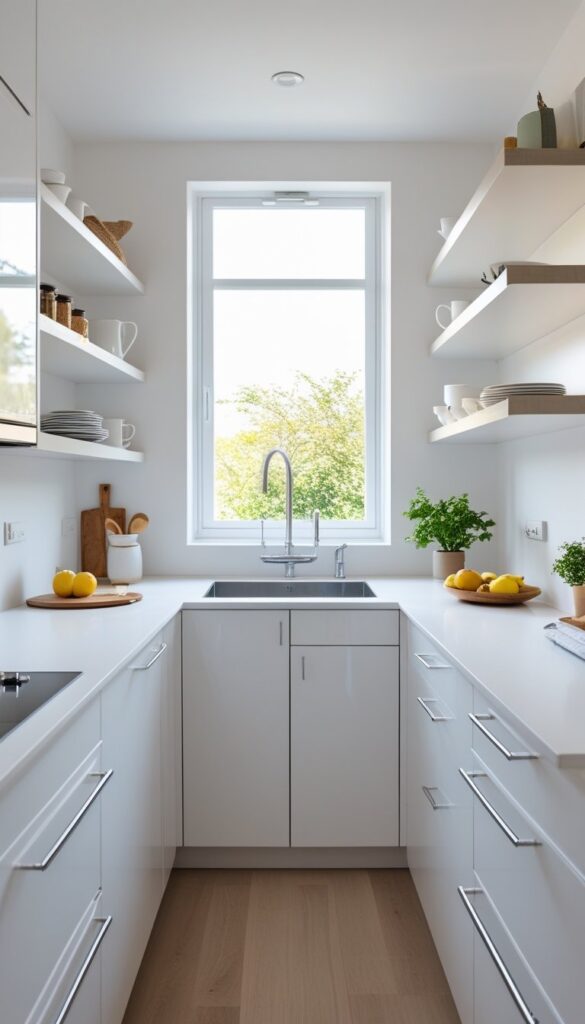
A U-shaped kitchen makes excellent use of limited square footage by surrounding the cook with counters and storage on three sides. This arrangement provides plenty of surface area for meal preparation and keeps all essentials within easy reach. To prevent the kitchen from feeling cramped, one wall can feature open shelving or glass-front cabinets instead of closed cupboards. A small pass-through or open entryway at one end also helps keep the space connected to the rest of the home.
5. The Peninsula Kitchen Layout
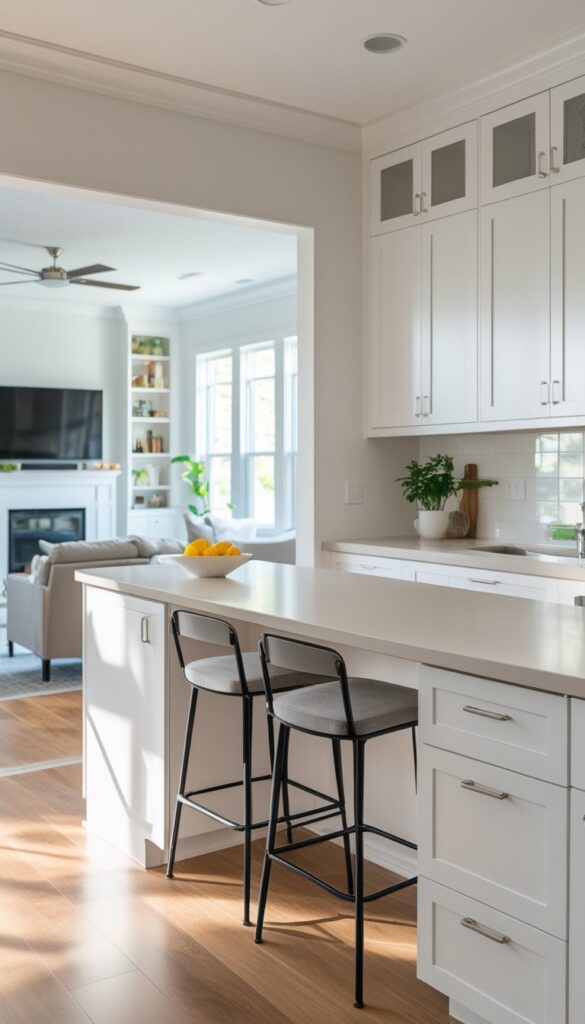
The peninsula layout is similar to a U-shape but includes an extended counter that creates a natural divider between the kitchen and the adjacent room. This design is practical for small spaces where a full island may not fit. The peninsula can serve as a breakfast bar, extra prep area, or storage hub, making it a highly functional feature. Its placement also helps define the kitchen zone in open-plan living spaces.
6. The Island Kitchen Layout
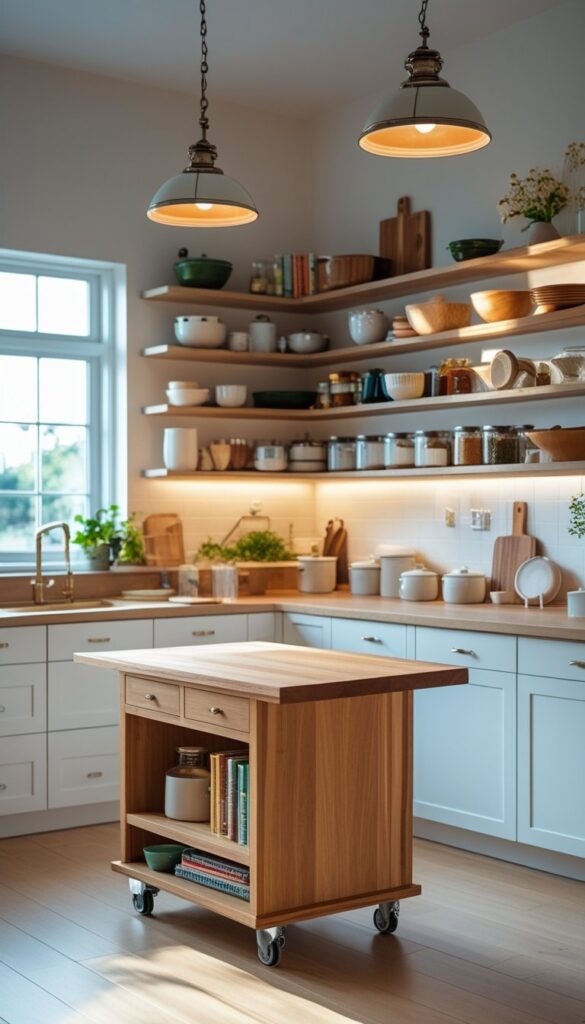
A small kitchen can still incorporate an island if designed thoughtfully. A compact or movable island provides additional counter space and storage while doubling as a dining surface. Choosing an island with open shelving or built-in drawers increases functionality without overwhelming the room. Positioning pendant lights above the island also creates a focal point that adds style and brightness.
Also Read:17 Small Kitchen Remodel Ideas
7. The Open-Concept Kitchen Layout
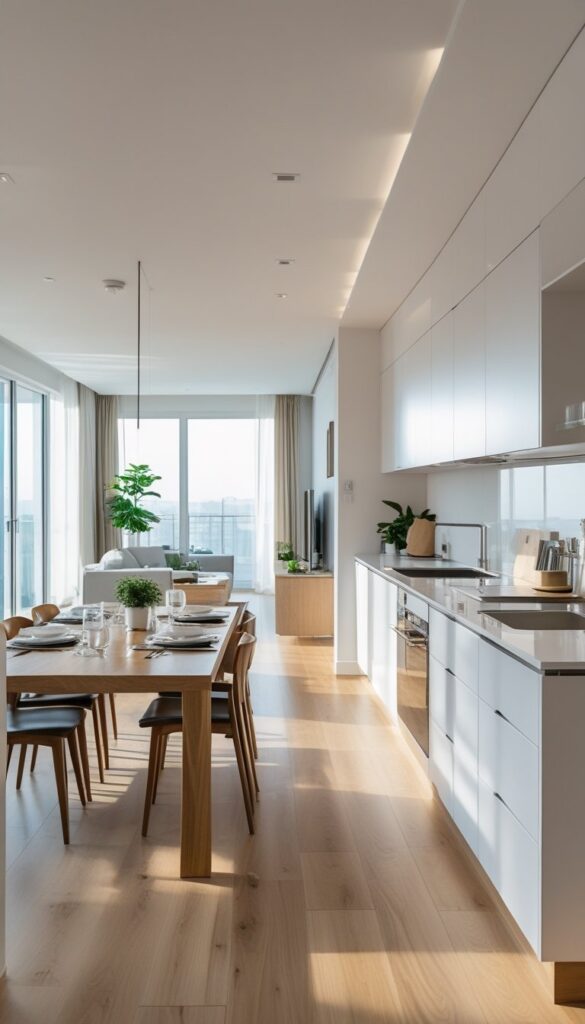
In open-plan homes, small kitchens benefit from blending seamlessly with the dining or living space. By eliminating walls and barriers, the room feels larger and more inviting. Strategic placement of counters and furniture helps maintain definition without blocking natural flow. Light colors, consistent flooring, and unified design elements ensure the kitchen integrates beautifully with the rest of the home.
8. The Corner Kitchen Layout
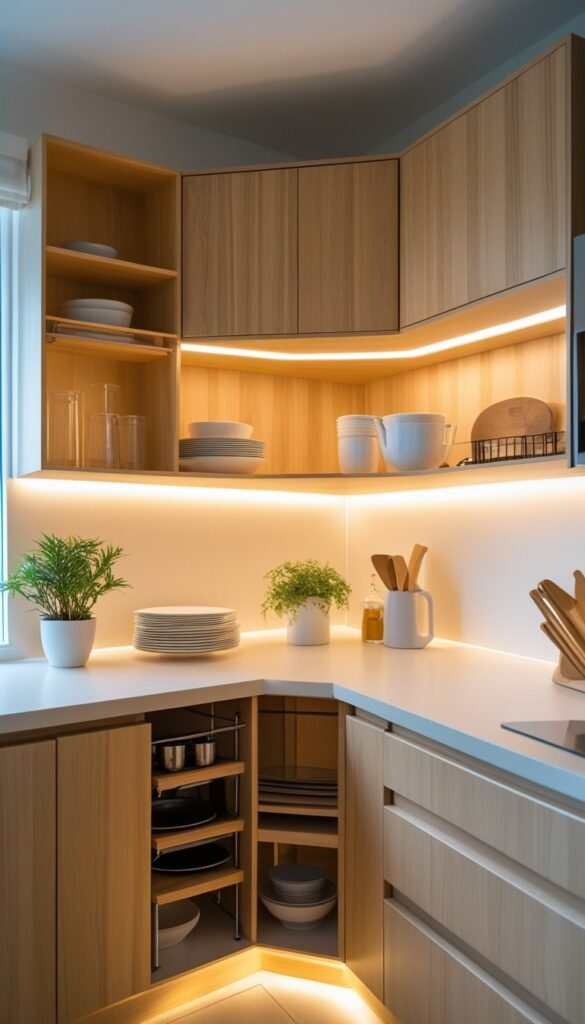
Corner kitchens are an effective way to utilize an otherwise overlooked area in a small home. By fitting counters and cabinets into a corner, the design maximizes space without intruding into the main living area. Corner storage solutions such as rotating shelves or pull-out cabinets ensure every inch is usable. Adding under-cabinet lighting makes the layout feel brighter and more welcoming.
9. The Parallel Kitchen with Dining Extension
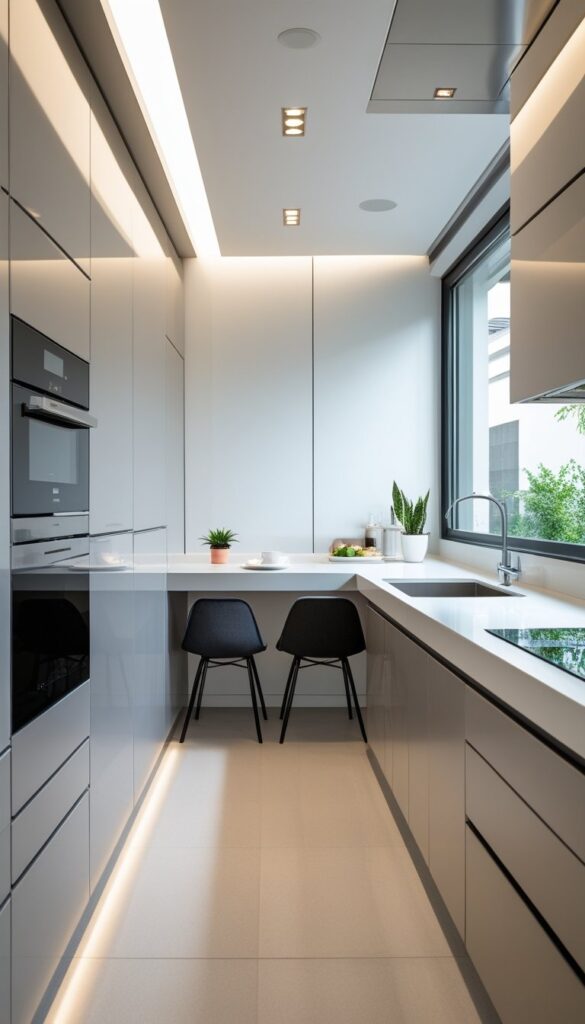
For very compact homes, a parallel kitchen that integrates a dining surface can solve both cooking and eating needs in one space. By extending one counter outward into a small bar or table, the design combines functionality with comfort. This approach is especially helpful in apartments where separate dining rooms are not possible. Using slim furniture and multi-purpose pieces maintains flow without sacrificing practicality.
10. The Minimalist Kitchen Layout
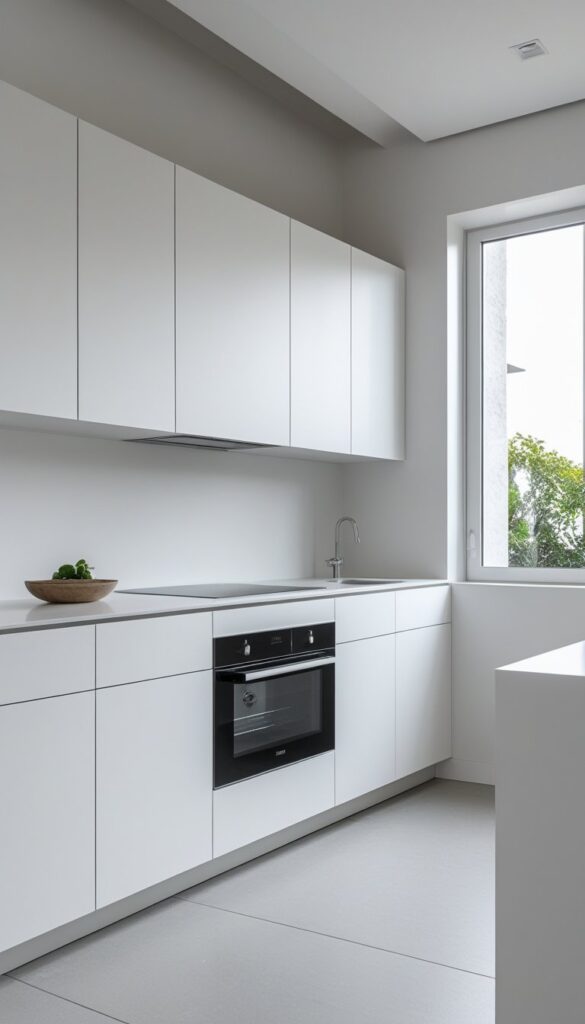
Minimalist layouts emphasize simplicity, open space, and clean lines. In a small kitchen, this means using only essential appliances, streamlined cabinets, and subtle finishes. Concealed storage and handleless cabinets maintain a clutter-free appearance while making the room feel larger. Natural light and neutral tones enhance the effect, creating a calm and elegant atmosphere.
11. The Two-Tone Kitchen Layout
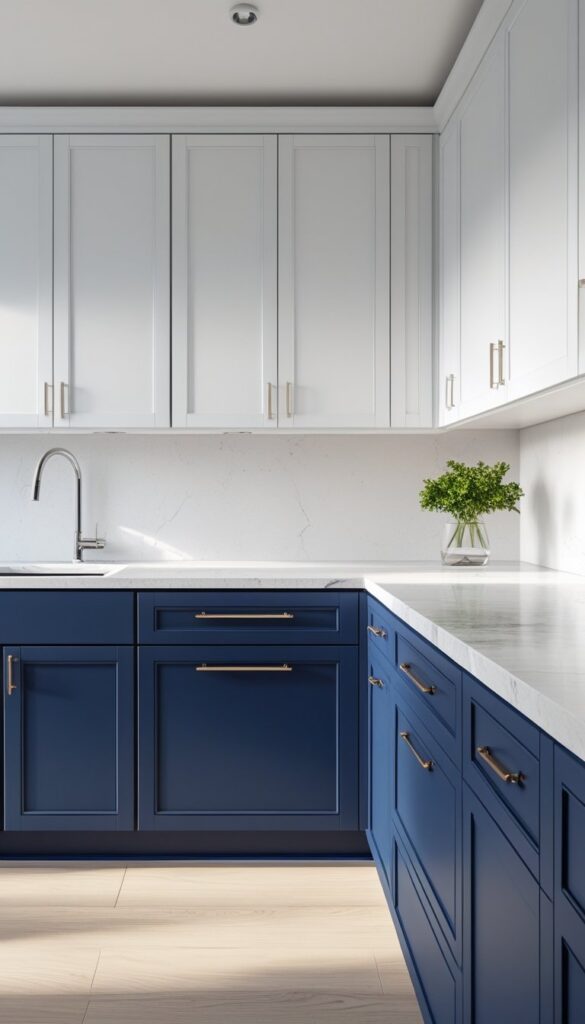
Color plays a significant role in shaping how a small kitchen feels. A two-tone layout, where upper and lower cabinets feature different shades, adds dimension without overwhelming the room. Using lighter tones on upper cabinets keeps the space airy, while darker tones below anchor the design. This approach adds visual interest while maintaining balance.
12. The Compact Kitchen with Built-Ins
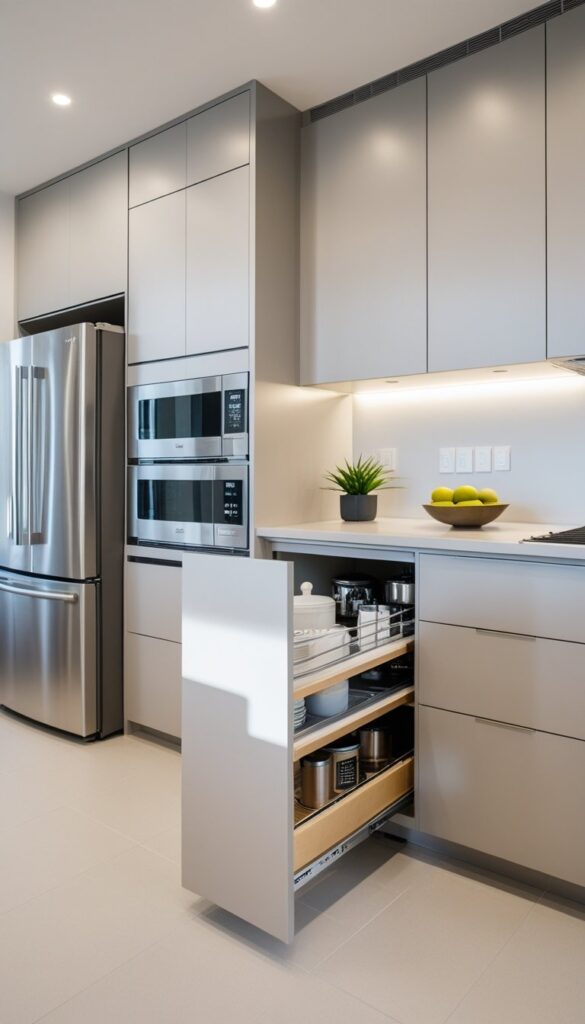
Built-in features are highly effective for small kitchens because they integrate storage and appliances seamlessly. Custom cabinetry fitted around appliances reduces wasted space while providing a polished, cohesive look. A built-in pantry or pull-out spice rack can be designed even in the narrowest corners, helping the kitchen remain organized.
Also Read:15 Mid Century Modern Kitchen Ideas
13. The Kitchen with Open Shelving
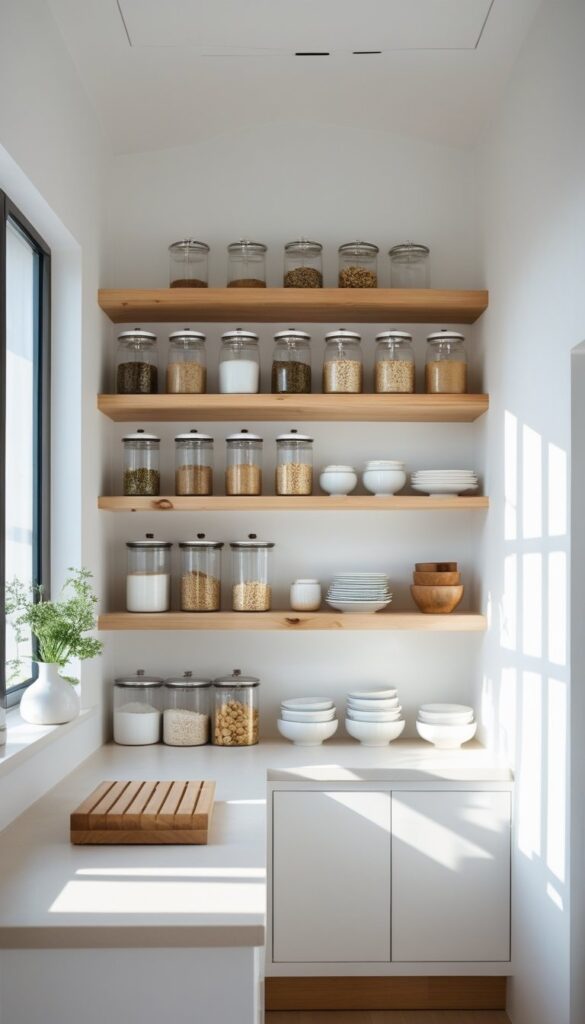
Open shelving provides both style and storage in a small kitchen, creating a sense of openness while keeping essentials within reach. This design prevents the room from feeling too boxed in, especially if upper cabinets are removed. Carefully styled shelves with everyday dishes, glass jars, and small plants add charm and personality.
14. The Kitchen with Multi-Functional Furniture
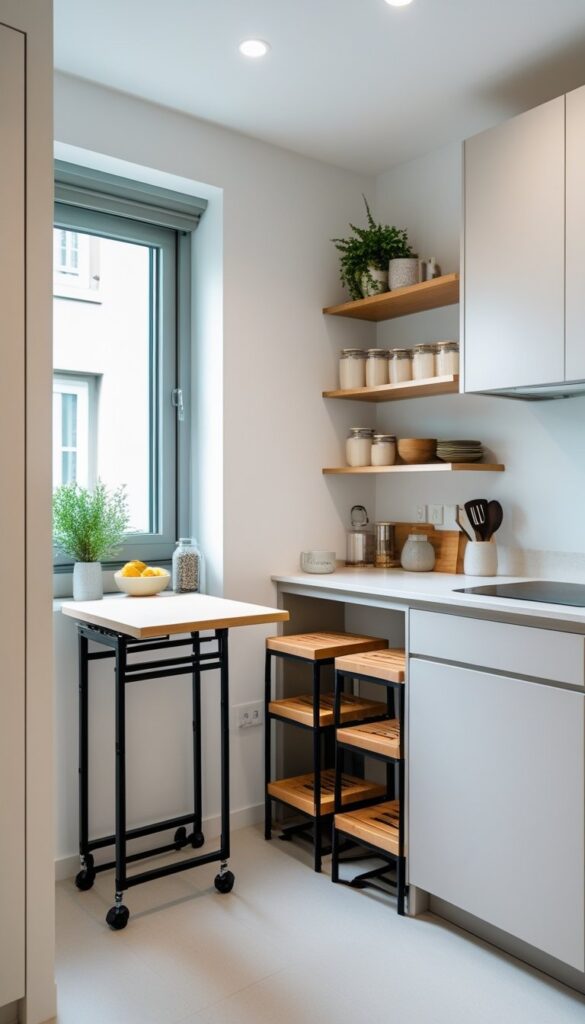
In a compact kitchen, furniture that serves multiple purposes is essential. A fold-down table, a rolling cart, or a bench with hidden storage can expand function without taking up permanent space. Choosing furniture pieces that can move or adapt allows the layout to remain flexible for cooking, dining, and entertaining.
15. The Kitchen with Vertical Storage
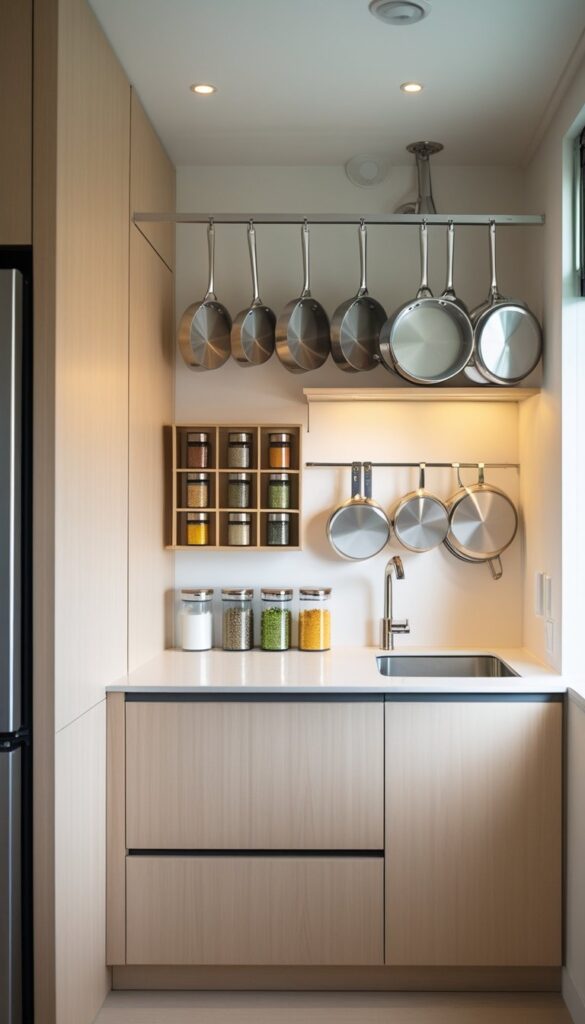
Maximizing vertical space is crucial in small kitchens, where every inch counts. Tall cabinets, wall-mounted racks, and hanging pot rails ensure that the walls contribute to storage instead of remaining unused. This layout keeps counters clear while allowing everything to remain accessible. Using stylish storage solutions also makes the design visually appealing.
