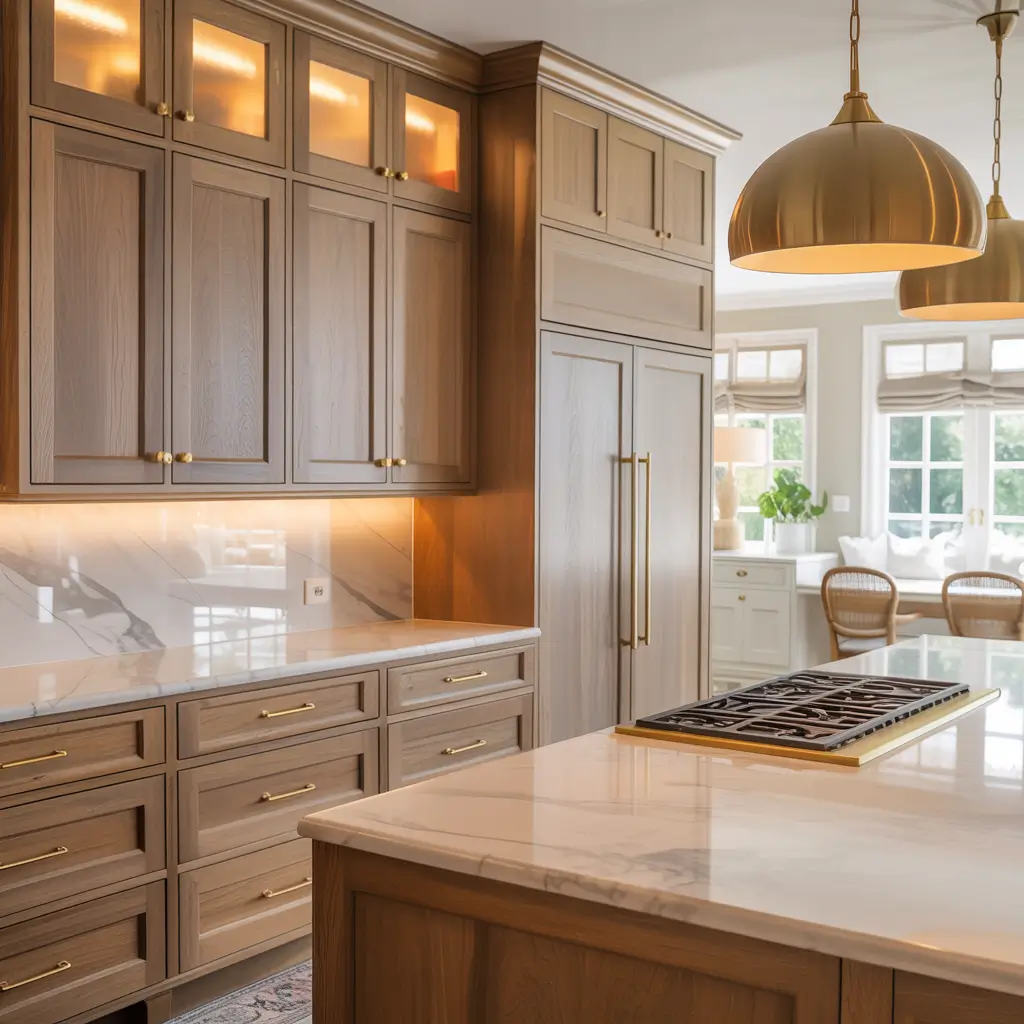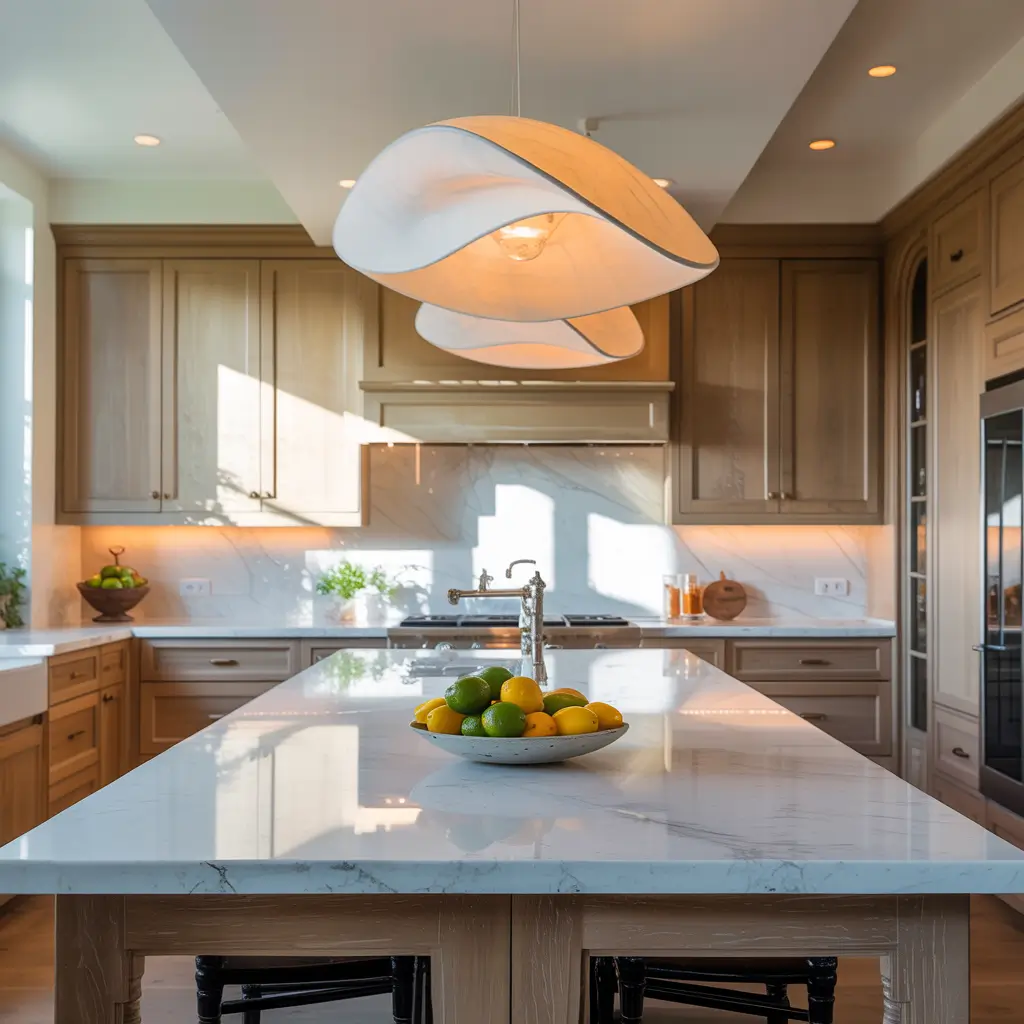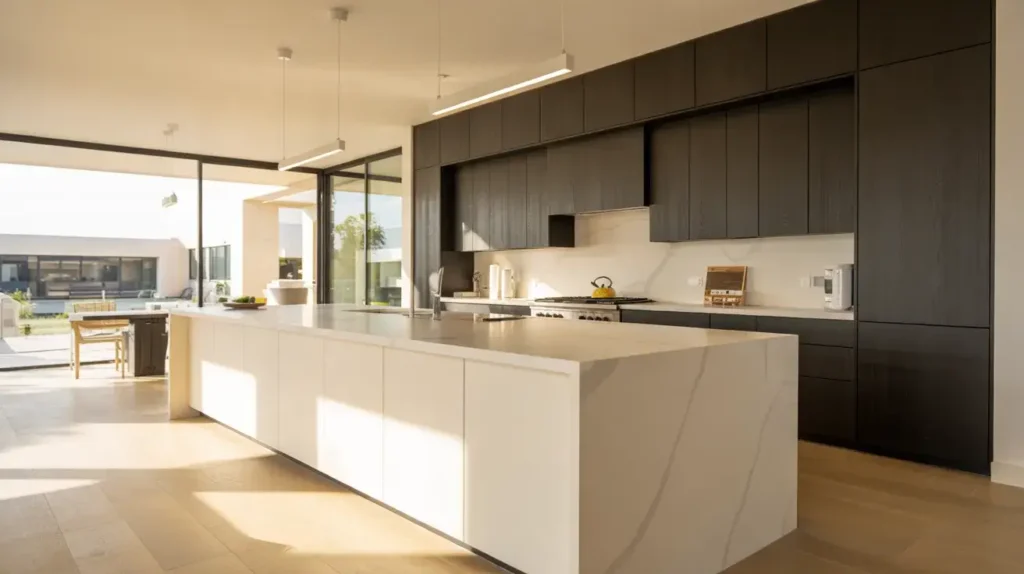17 Small Kitchen Remodel Ideas
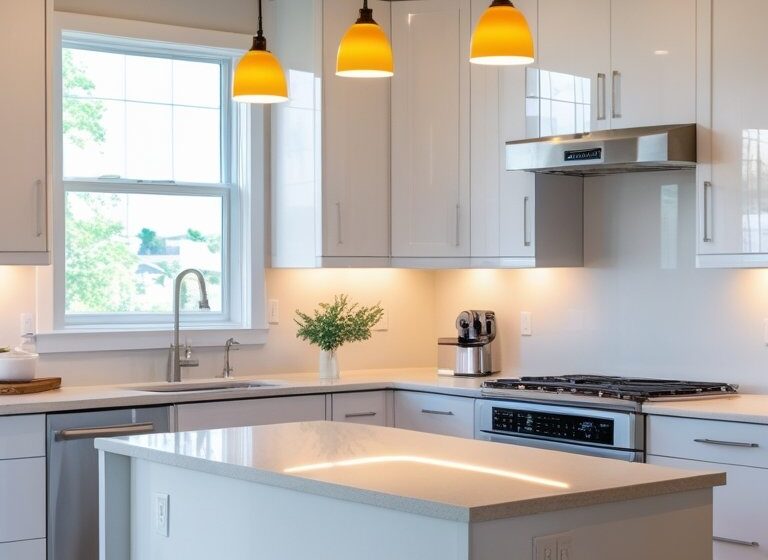
Small kitchens can feel cramped, but smart design choices allow them to be both functional and stylish. A thoughtful remodel transforms limited space into a highly efficient area, blending storage, lighting, and aesthetics. By using clever layouts, smart materials, and design inspiration from eras like the 1940s, even a small kitchen can feel open, inviting, and modern. The following 17 ideas show how to maximize your kitchen’s potential while maintaining charm and practicality.
1. Bright Cabinets to Open the Space
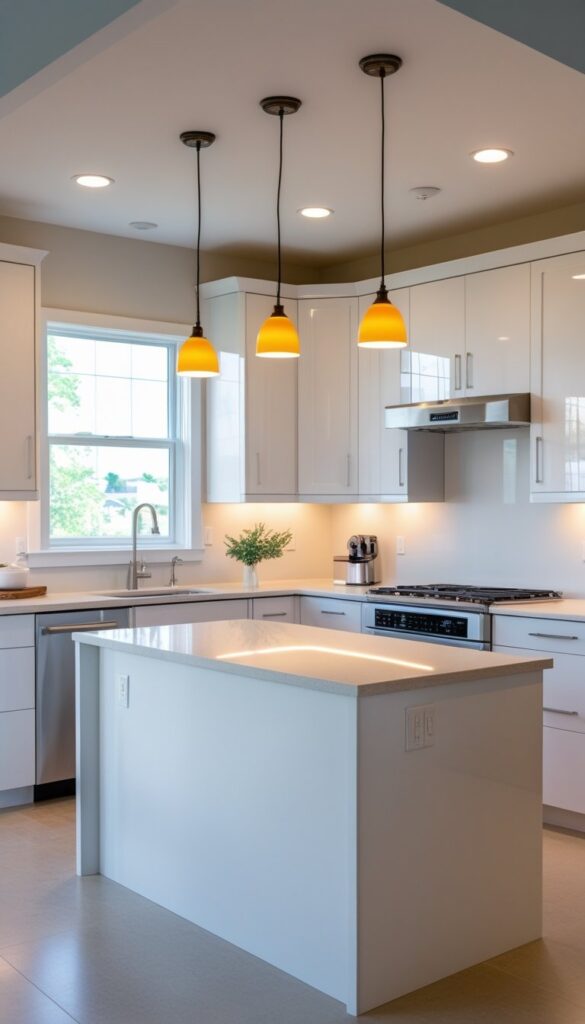
Light-colored cabinets instantly make a small kitchen feel larger and more welcoming. White, cream, or pale pastels reflect light and reduce visual clutter, while sleek handles keep the design simple. Pairing bright cabinetry with subtle countertops creates a clean and airy aesthetic.
2. Open Shelving for Airy Functionality
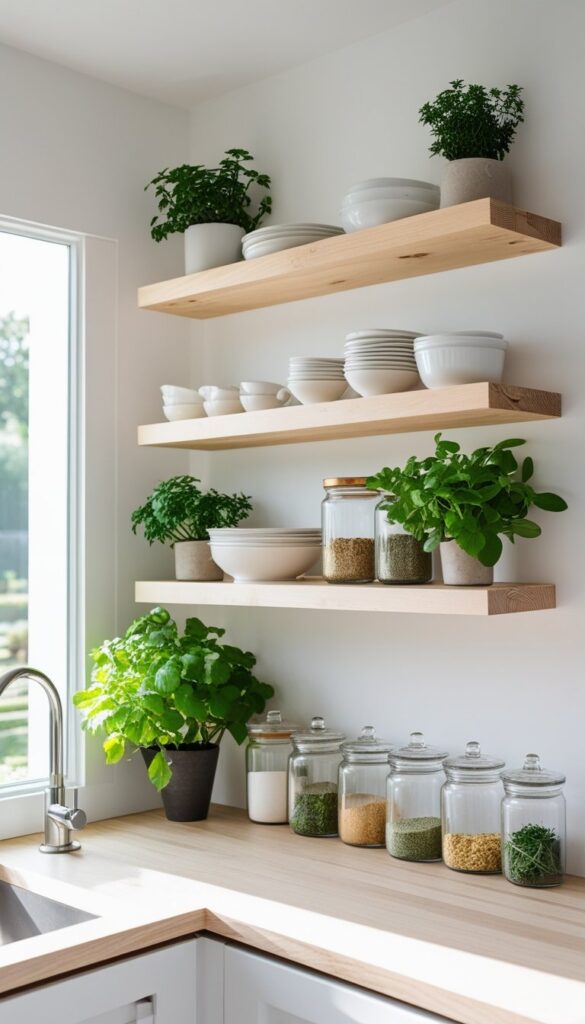
Open shelving allows for easy access to everyday items while keeping the kitchen visually open. Floating wood shelves in soft tones provide space for dishes, glassware, and decorative pieces, bringing both practicality and style. This approach encourages an organized and inviting atmosphere.
3. Compact Kitchen Islands
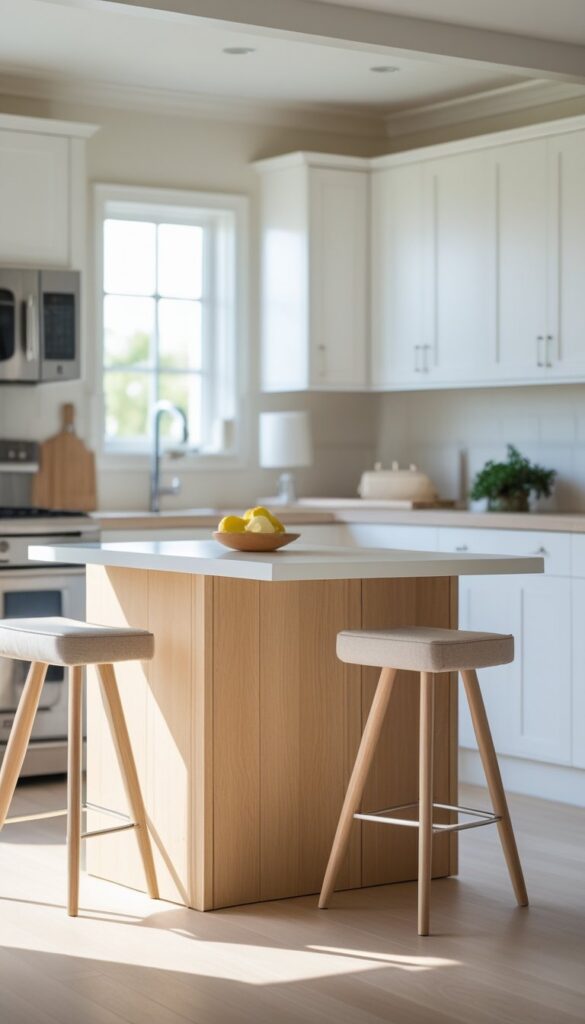
A compact island adds workspace and storage without overwhelming the room. Narrow designs can fit even in tight spaces, and additional seating creates a social corner. Using a wood or painted finish complements the cabinets and adds warmth to the layout.
4. Pull-Out Pantry Cabinets
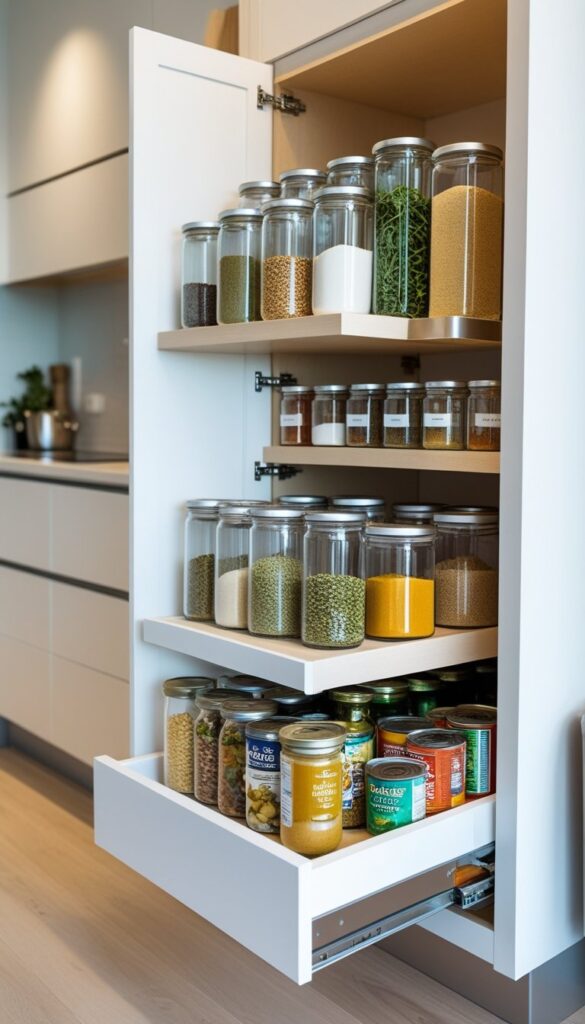
Pull-out pantries maximize vertical storage in limited kitchens. These cabinets allow for easy access to canned goods, spices, and small appliances while keeping counters clutter-free. Their slim design ensures they fit neatly into narrow spaces without sacrificing storage capacity.
5. Smart Lighting Solutions
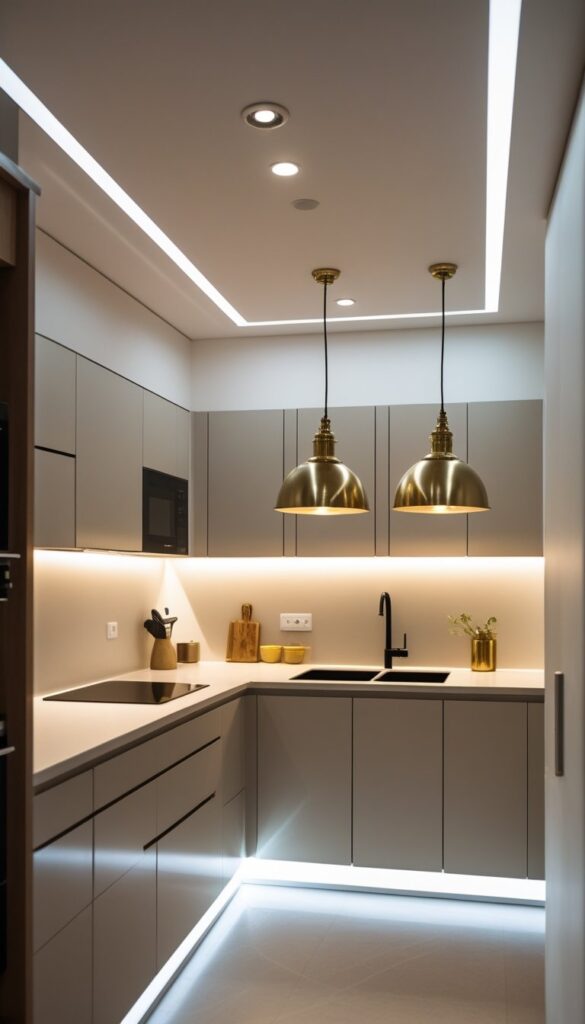
Effective lighting makes small kitchens feel larger and more inviting. Under-cabinet lights, recessed ceiling fixtures, and pendant lamps brighten workspaces while creating depth. Choosing warm light tones adds a cozy and welcoming ambiance to the kitchen.
6. Mirrors for Visual Expansion
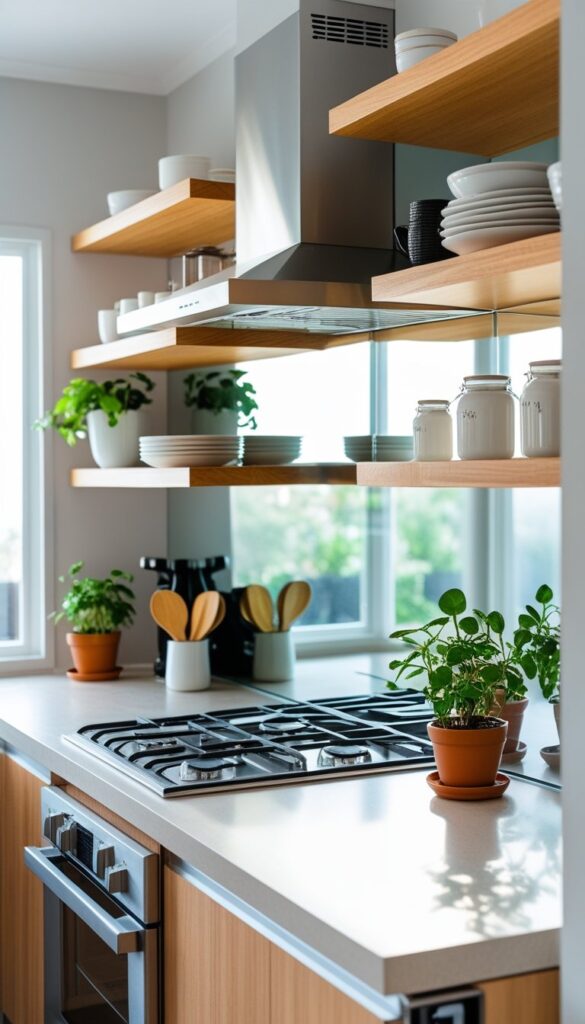
Strategically placed mirrors enhance the perception of space in small kitchens. A mirrored backsplash or reflective surfaces amplify natural light and create a sense of openness. This technique works well in conjunction with bright cabinetry and minimal decor.
Also Read:15 Dark Green Kitchen Cabinet Ideas That Bring Depth, Drama, and Sophistication
7. Integrated Appliances
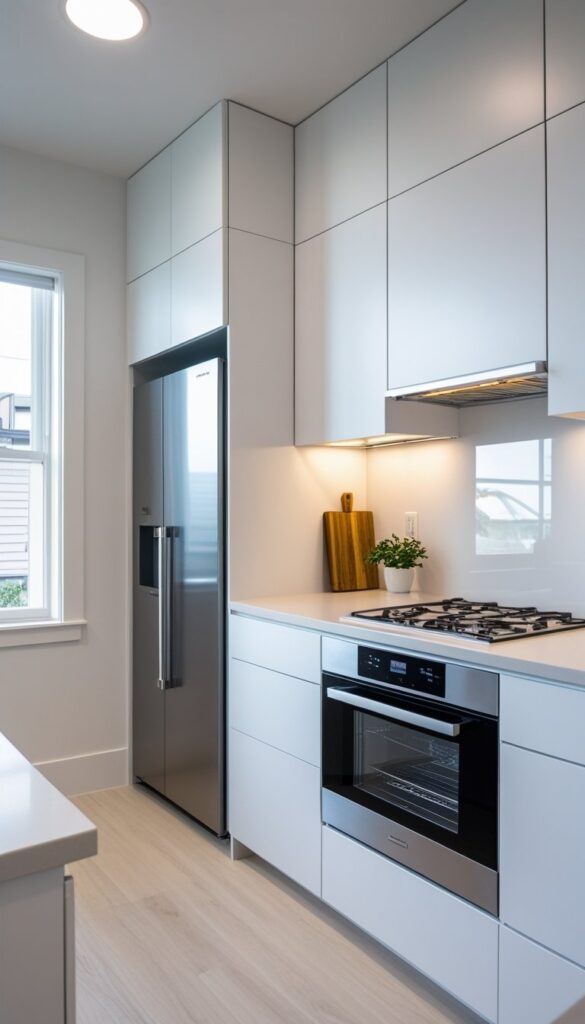
Integrated appliances reduce visual clutter and create a streamlined look. Panel-ready refrigerators, ovens, and dishwashers blend with cabinetry, making the kitchen appear less cramped. This approach prioritizes both functionality and aesthetics.
8. L-Shaped Layouts
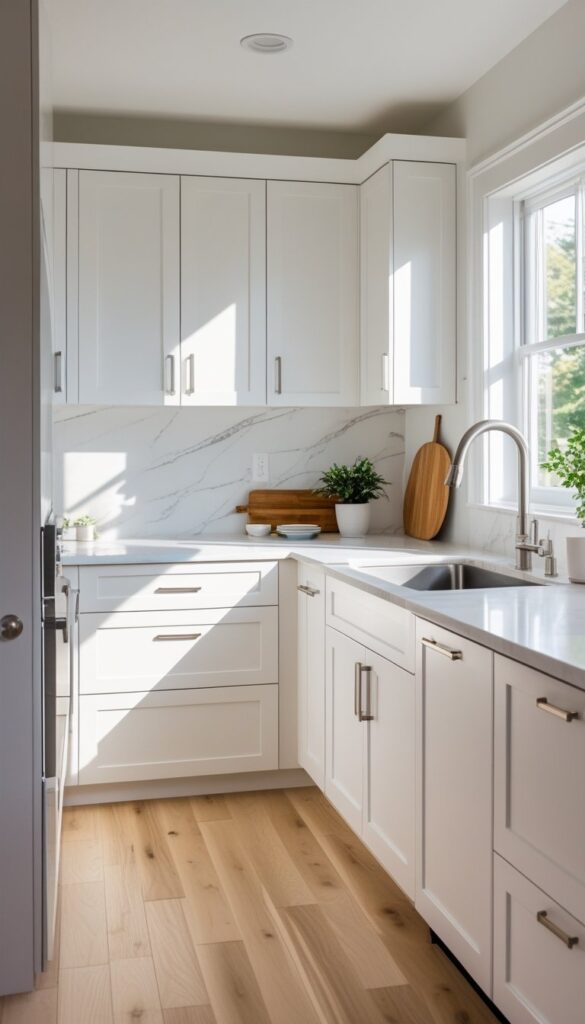
L-shaped kitchens optimize corner spaces while allowing for efficient workflows. This layout accommodates multiple work zones without crowding the room. Combining this design with light-colored cabinetry and countertops ensures the space feels open and balanced.
9. Vertical Storage Solutions
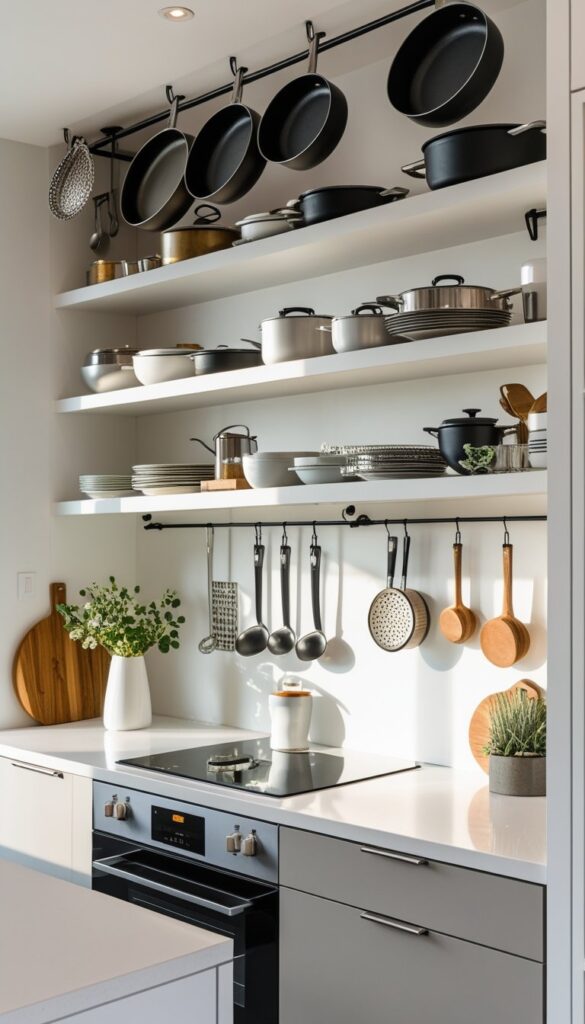
Using vertical space helps small kitchens stay organized. Tall cabinets, hanging racks, and hooks for pots and utensils keep items accessible while freeing up countertops. Vertical storage enhances efficiency and creates a sense of height in compact spaces.
10. Compact Appliances
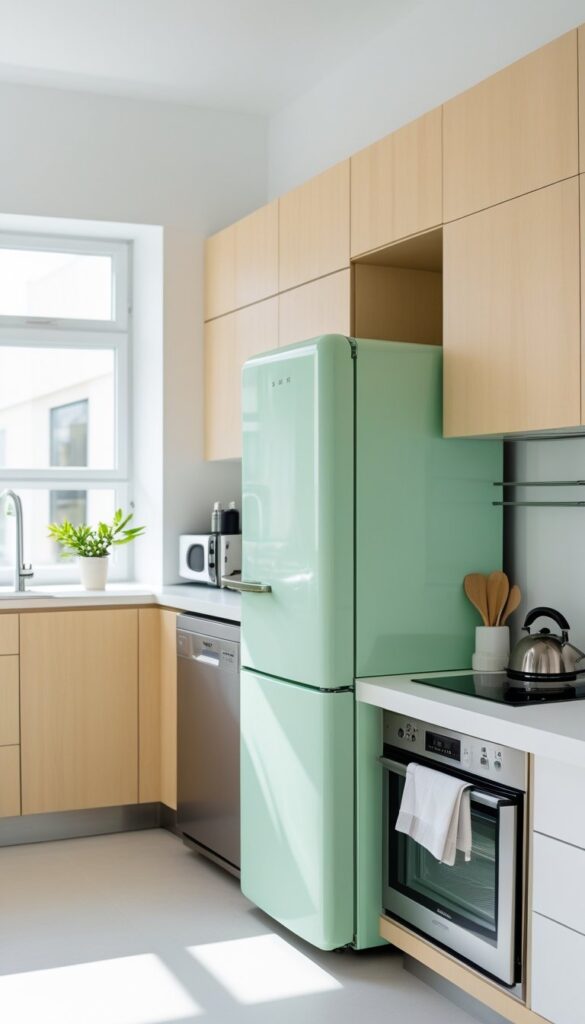
Choosing smaller appliances makes a big difference in tight kitchens. Slim refrigerators, narrow dishwashers, and smaller ovens conserve space while maintaining functionality. Appliances in light colors or integrated designs also prevent visual congestion.
11. Bold Backsplash Patterns
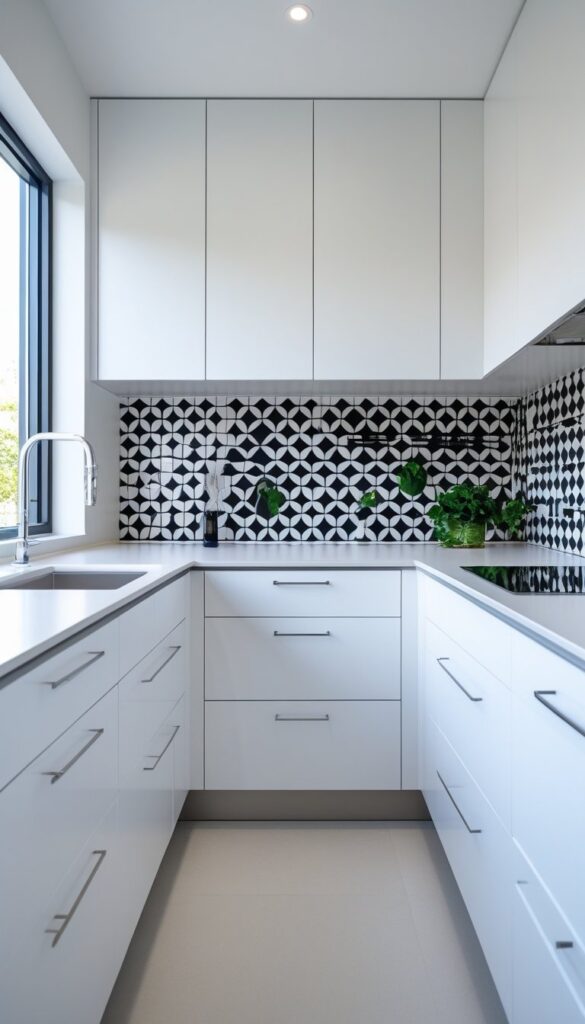
A patterned backsplash adds visual interest without overwhelming a small space. Geometric tiles, subtle color contrasts, or retro-inspired designs create personality while keeping the overall look organized. This feature becomes a focal point that energizes the kitchen.
12. Corner Storage Solutions
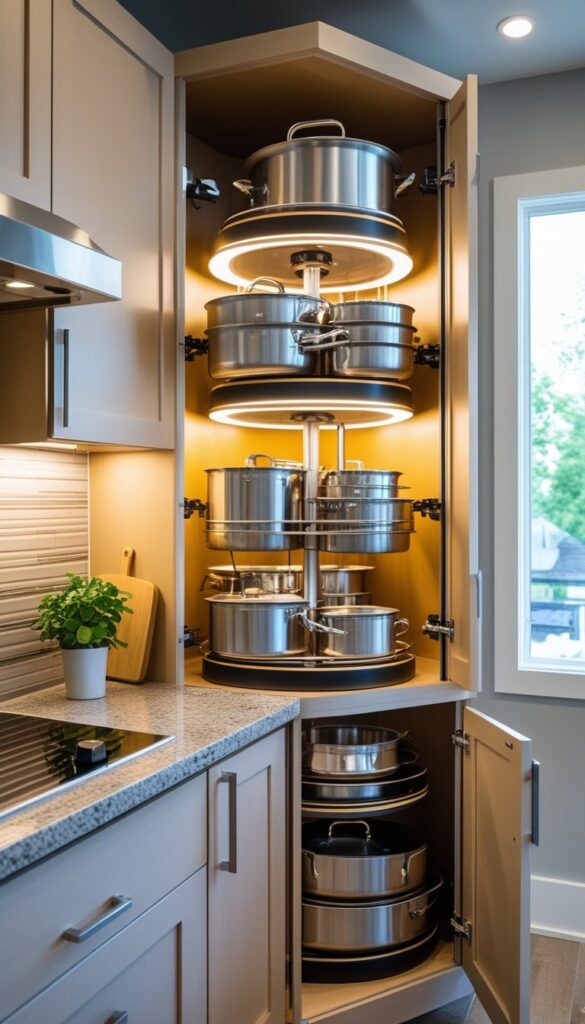
Corners often go unused in small kitchens, but clever solutions like rotating shelves or corner drawers maximize space. These designs store pots, pans, and other essentials efficiently, improving workflow and organization. Corner storage ensures no area is wasted.
13. Fold-Down Tables
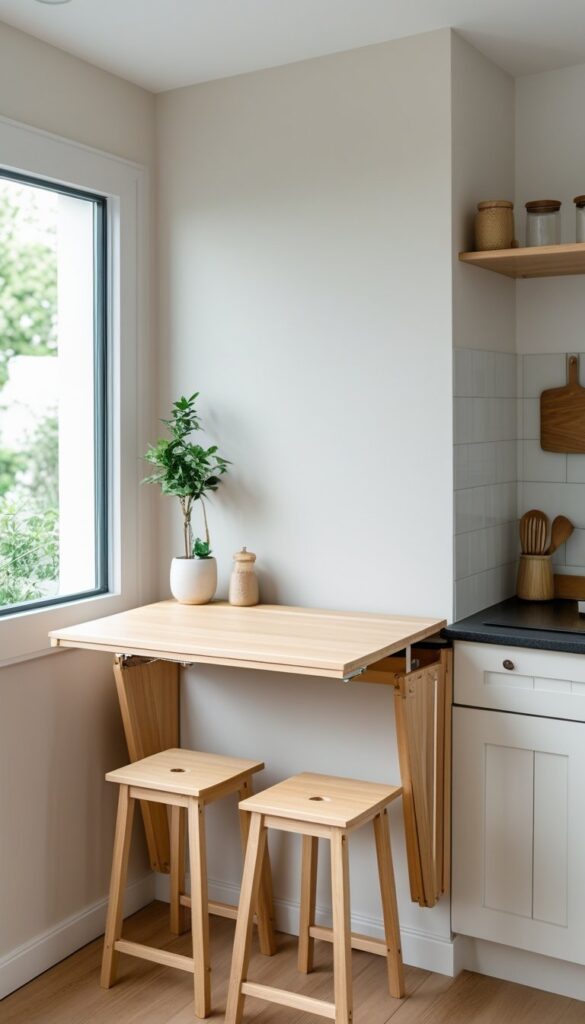
A fold-down or retractable table provides eating or prep space without taking up permanent room. This solution is perfect for compact kitchens or multi-purpose areas. When not in use, the table folds away, keeping the space open and uncluttered.
14. Minimalist Decor
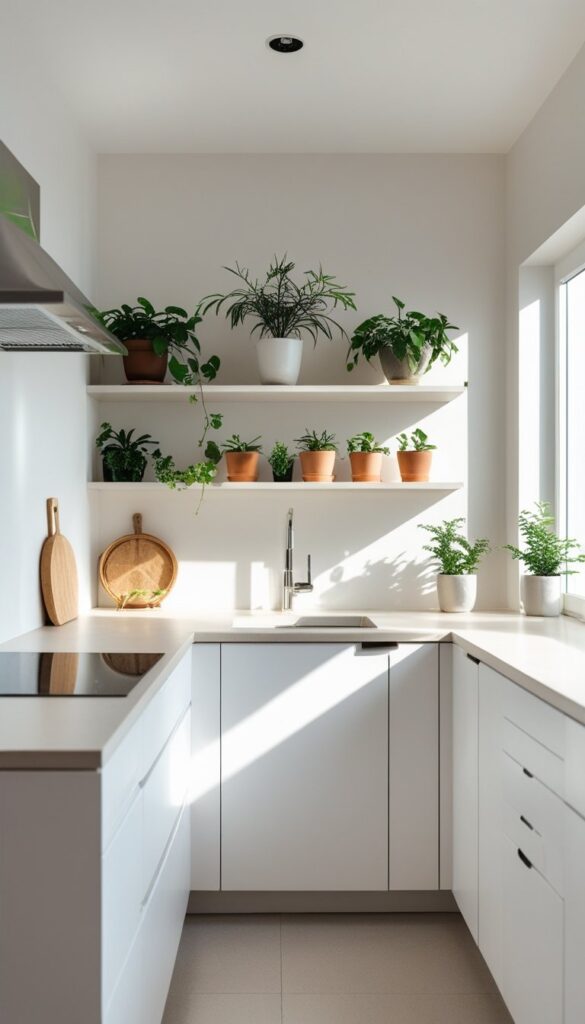
Minimalist design keeps small kitchens clean and functional. Limiting decorative items, using neutral colors, and keeping counters clear create a sense of calm. Subtle accents like potted herbs or a small piece of artwork add personality without clutter.
Also Read:16 Small Outdoor Kitchen Designs
15. Reflective Countertops
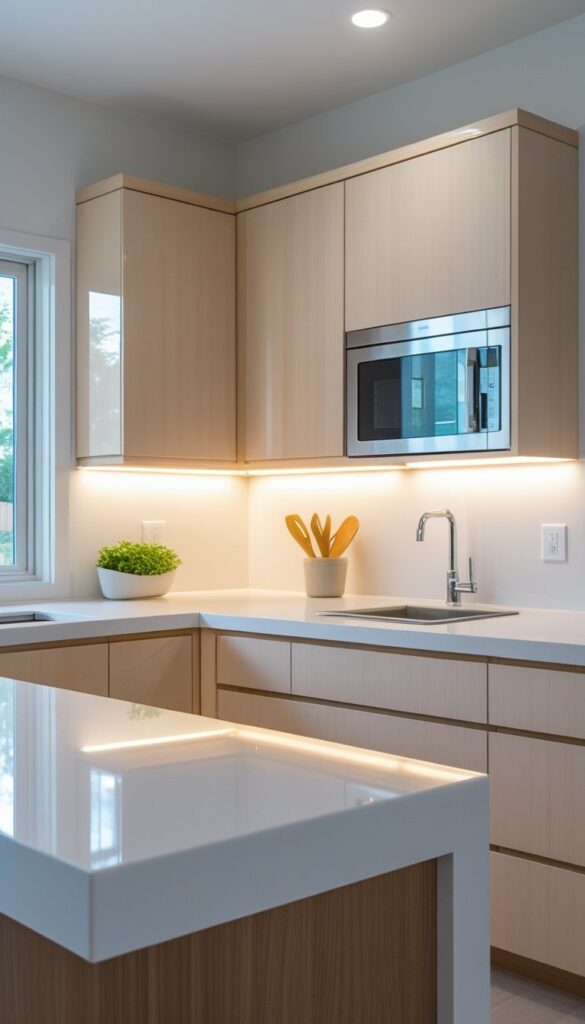
Reflective surfaces, such as polished quartz or glass tiles, amplify light and give the illusion of more space. Shiny countertops also add a touch of elegance and modernity. Combining reflective surfaces with light cabinetry enhances the kitchen’s openness.
16. Multi-Functional Furniture
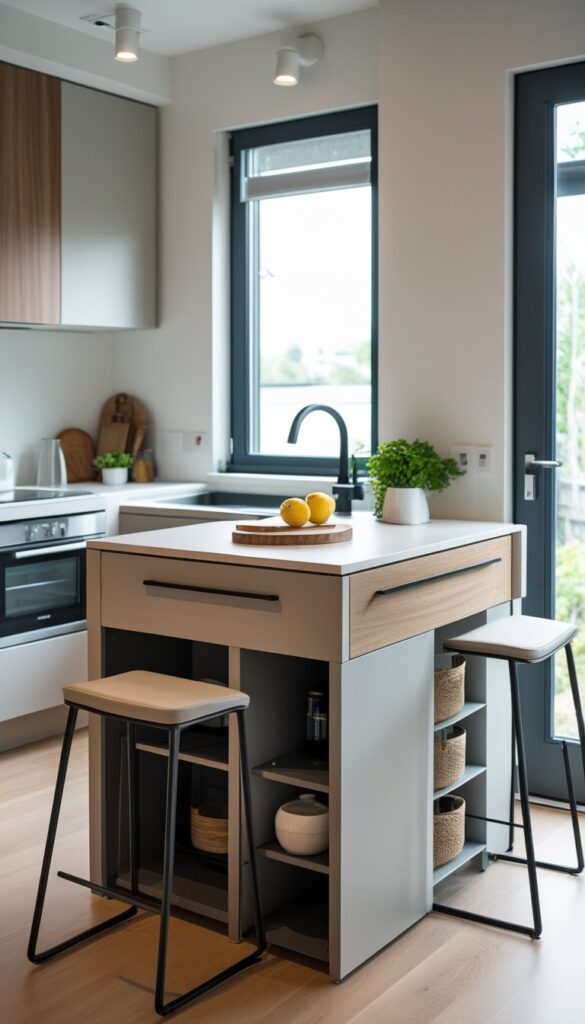
Furniture that serves multiple purposes increases efficiency in small kitchens. A bench with storage, an island with shelving, or stools that tuck under counters provides seating, storage, and workspace simultaneously. This approach maximizes utility without overwhelming the room.
17. Incorporating Natural Elements
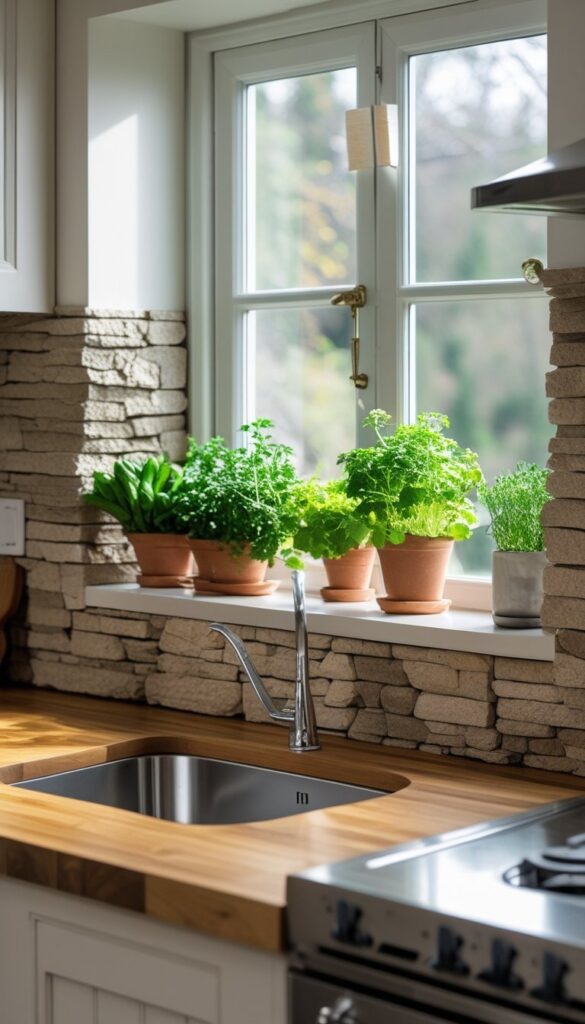
Adding natural materials like wood, stone, or plants softens the compact space and makes it more inviting. Wooden countertops, stone tiles, or small indoor herb gardens introduce texture and warmth. Integrating nature creates a connection to the outdoors and enhances the kitchen’s atmosphere.
