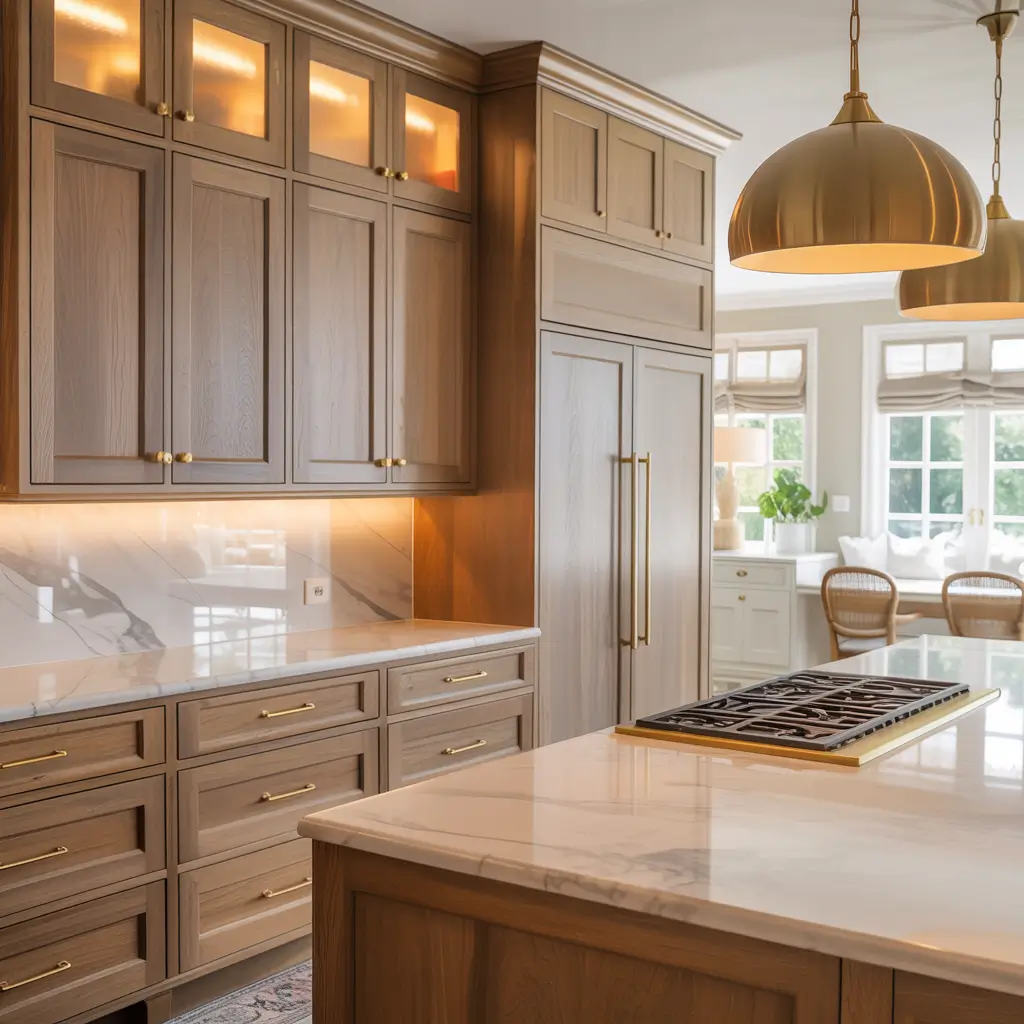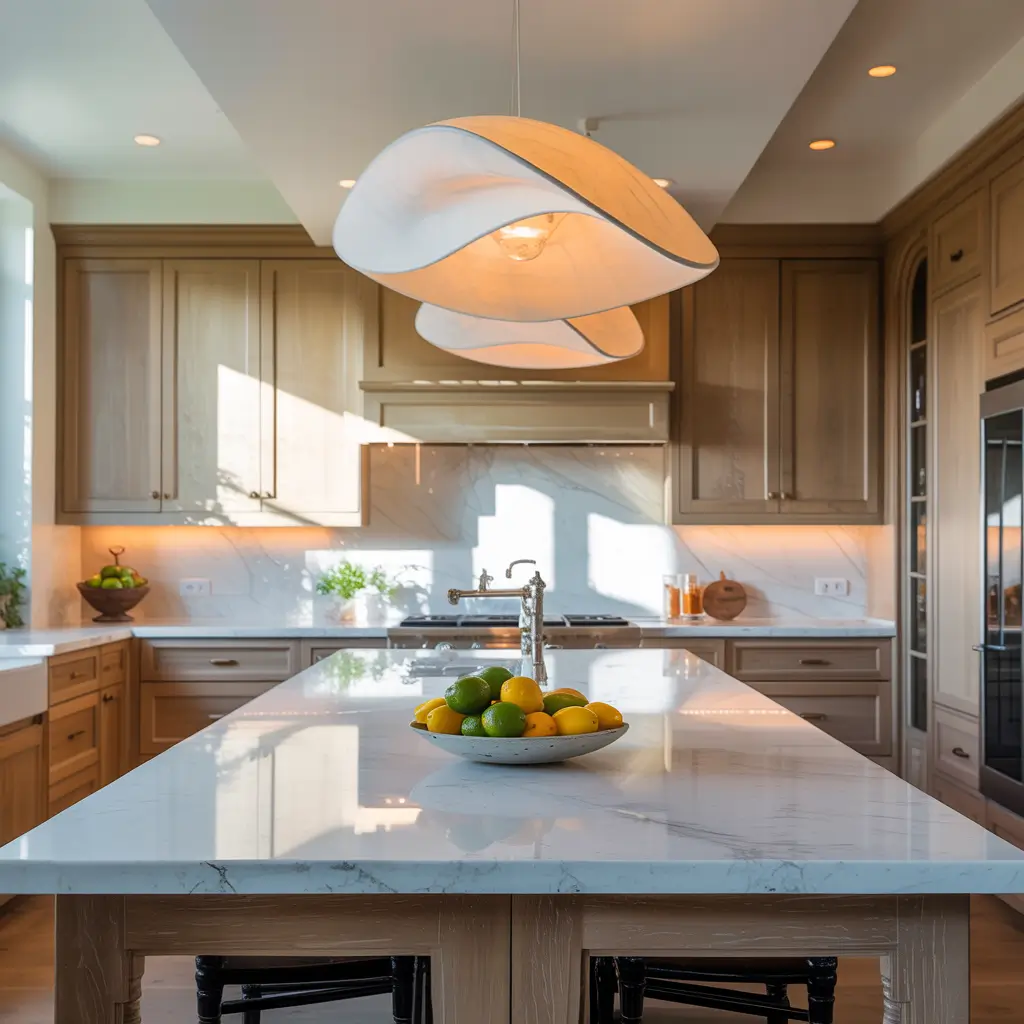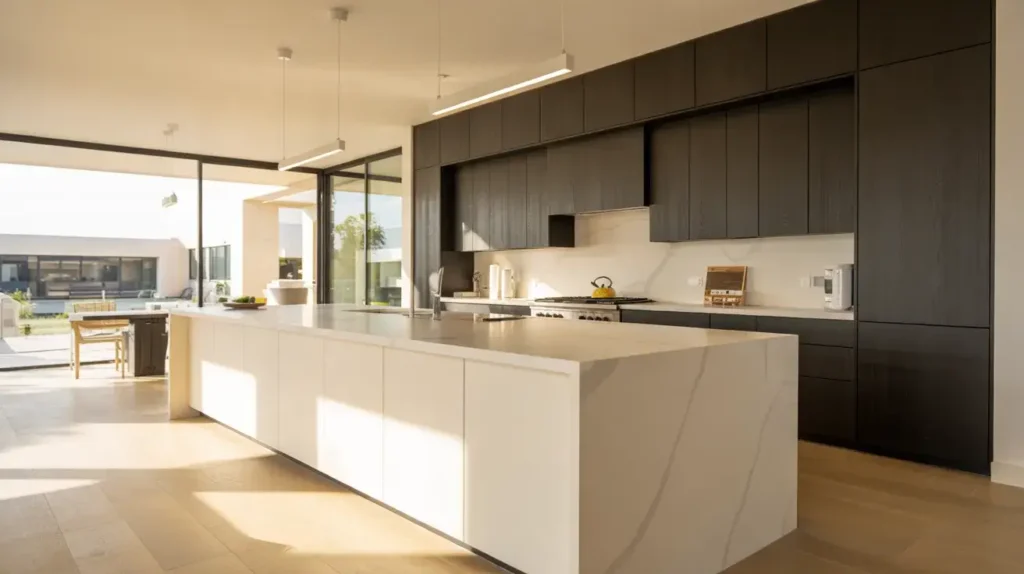15 Small Living Room and Dining Room Combos
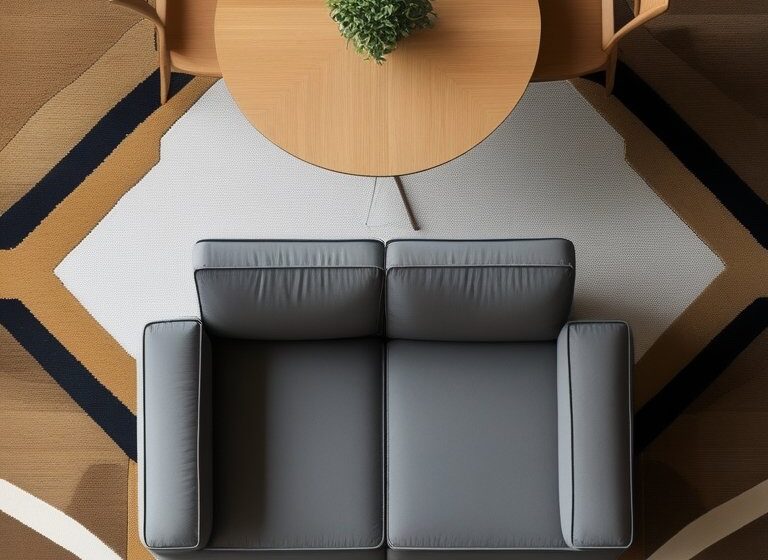
Maximize your space with these 15 small living room and dining room combo ideas. Explore multifunctional layouts, compact furniture solutions, and space-saving interior design strategies for modern homes.
1. Open-Concept Sofa and Bistro Table Layout
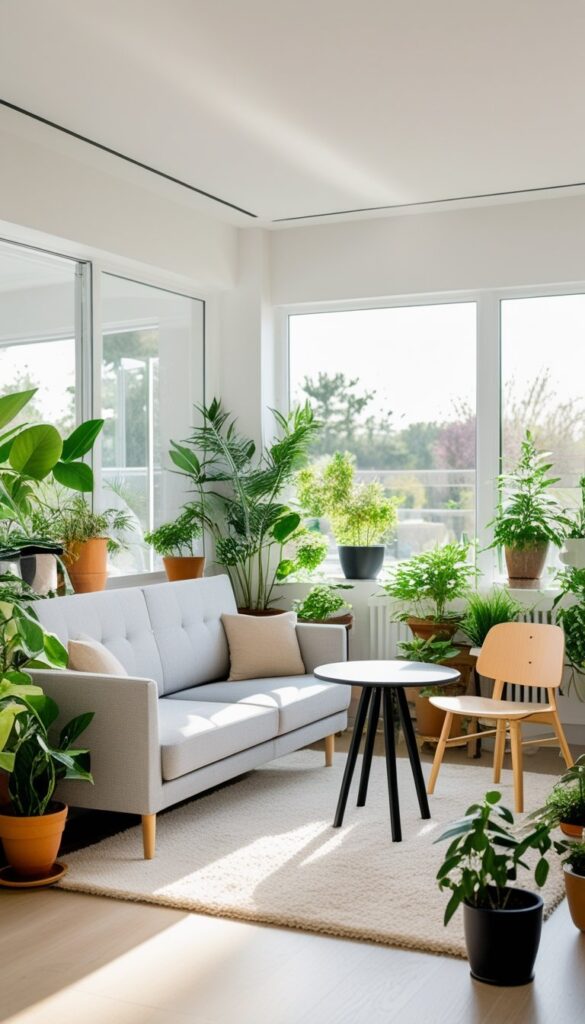
In a compact apartment or small home, an open-concept layout with a lightweight sofa and a round bistro table creates a fluid transition between the living and dining zones. This setup encourages interaction while maintaining spatial balance.
2. L-Shaped Sectional with Adjacent Dining Bench
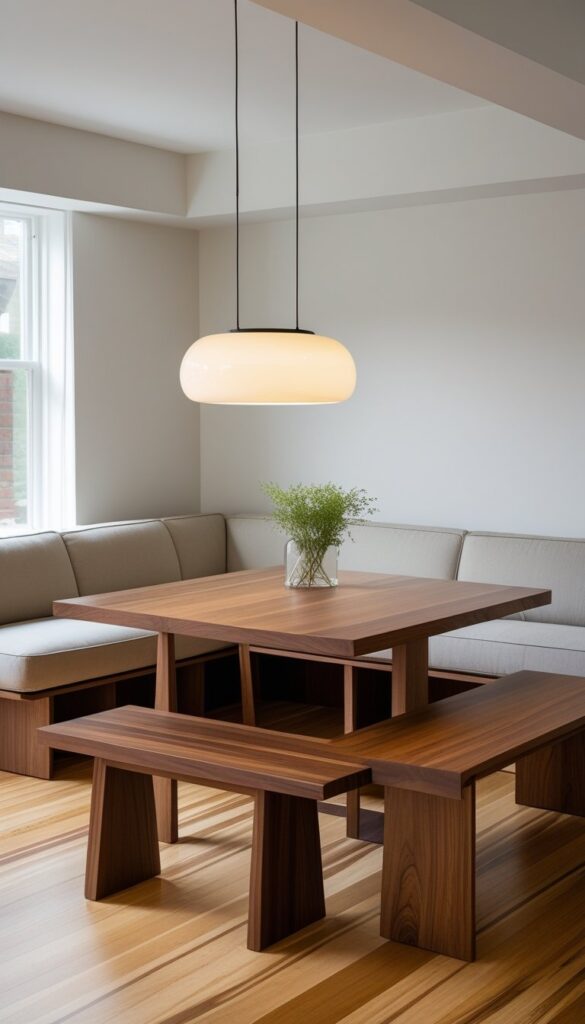
An L-shaped sectional positioned strategically against two walls allows for a cozy lounging zone. Place a narrow dining bench with a rectangular table parallel to the sofa’s backrest to define the dining area without clutter.
3. Dual-Purpose Island and Living Space Divider
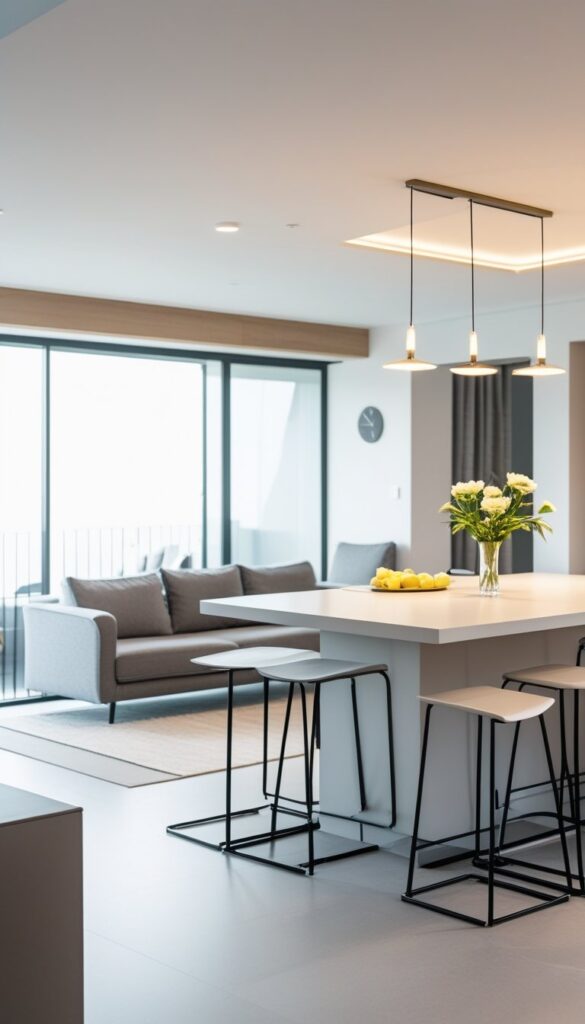
A multifunctional kitchen island can divide a small living room from a dining nook. This layout offers storage, seating, and a prep surface, all while visually separating the two areas.
4. Floating Furniture to Maintain Floor Space
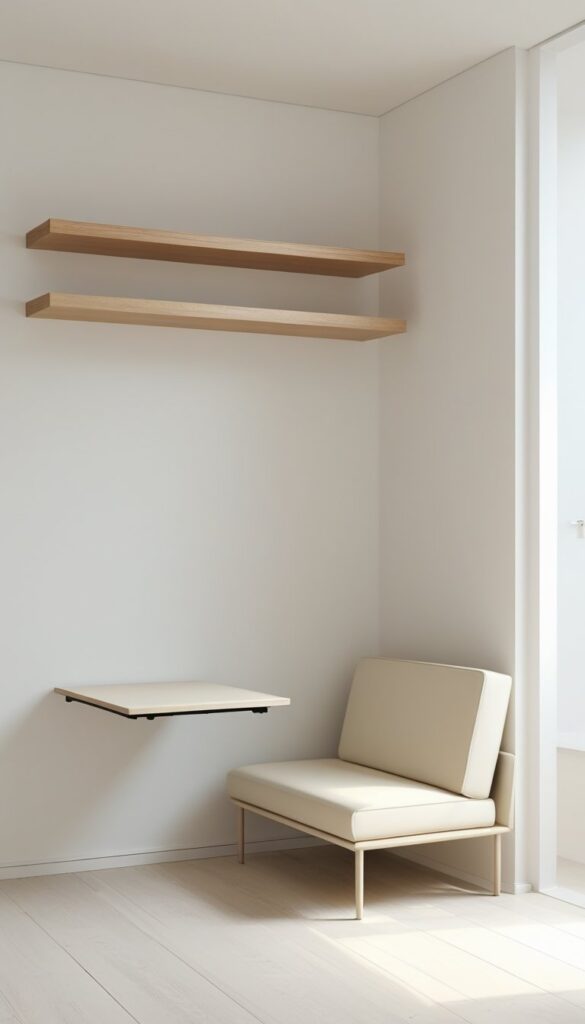
Using floating furniture such as wall-mounted shelves, foldable dining tables, and raised sofas helps maintain open floor area. This layout gives the room a modern and breathable aesthetic.
5. Symmetrical Layout with Shared Rug Zone
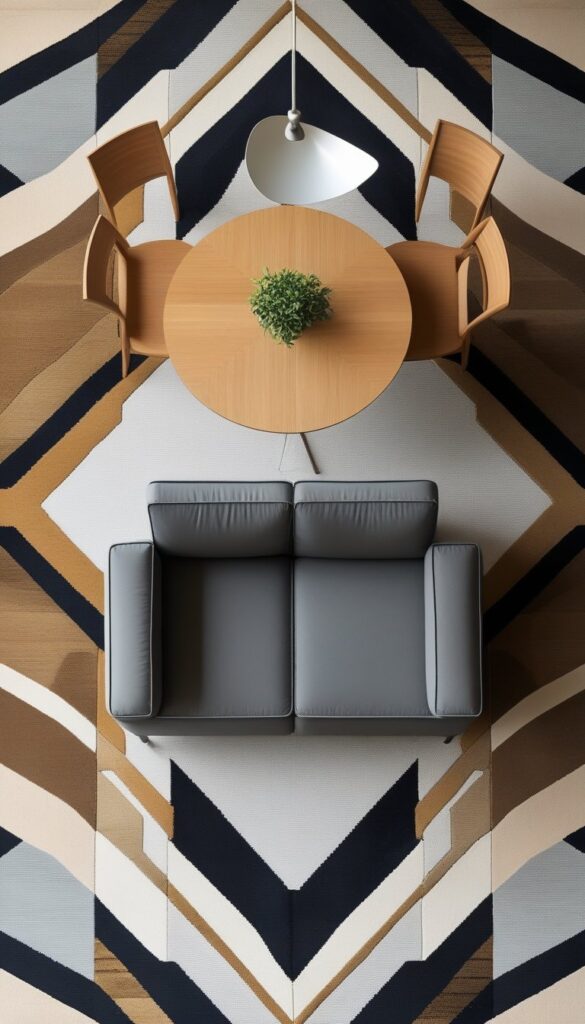
Place a rug at the center of the room and position both the sofa and dining table within its boundaries. This creates visual symmetry and unifies both functions into one harmonious zone.
Also Read:15 Modern Living Room and Dining Room Combo Ideas
6. Built-In Storage Behind the Dining Table
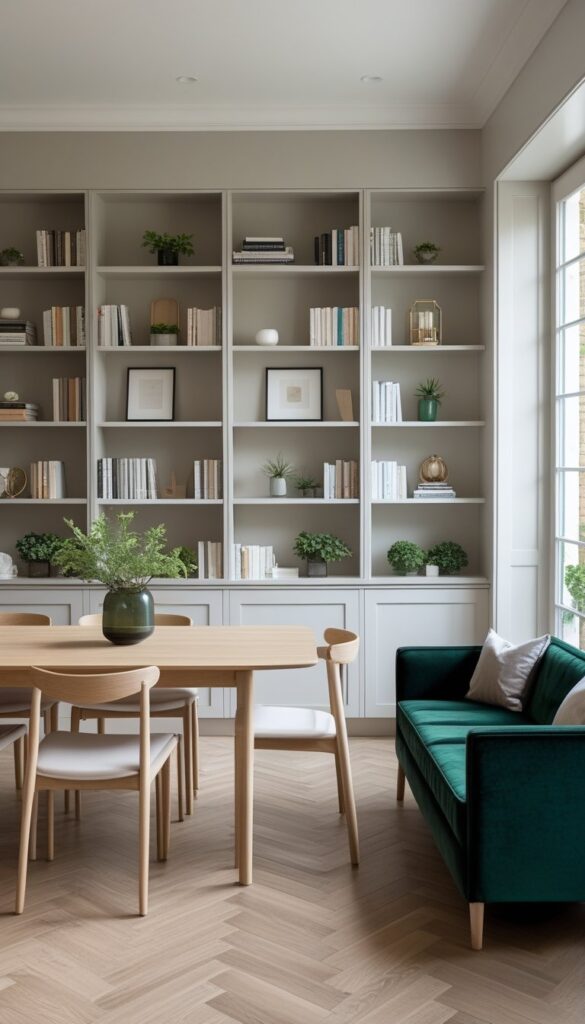
Installing built-in cabinetry or open shelving behind the dining table provides storage while defining the eating area. This adds utility without overwhelming limited square footage.
7. Minimalist Scandinavian Arrangement
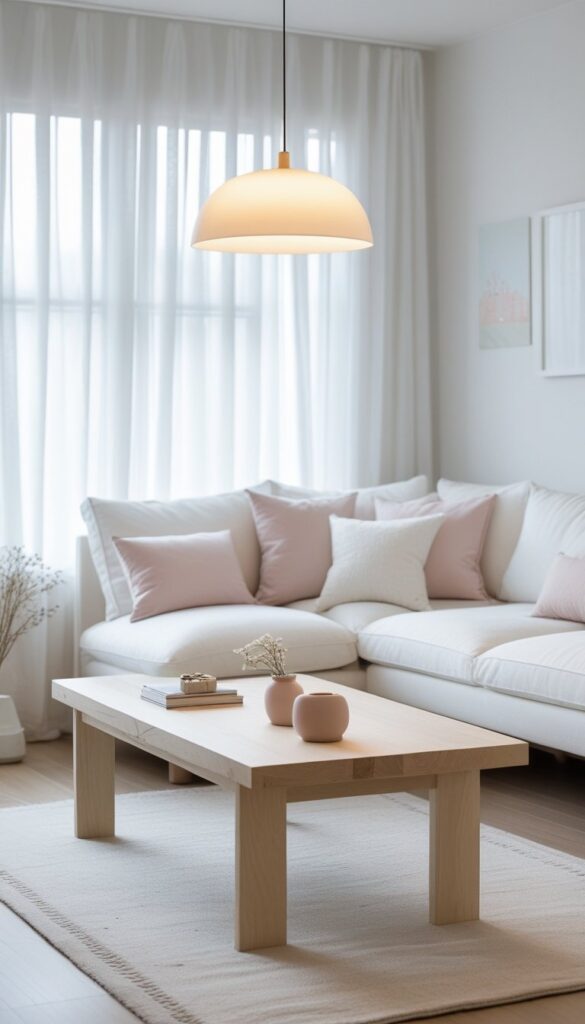
Scandinavian design, known for its clean lines, light wood finishes, and soft color palette, works exceptionally well in small spaces. Pair a pale wood table with a slim-profile sofa and soft textiles for a serene atmosphere.
8. Back-to-Back Seating and Dining Plan
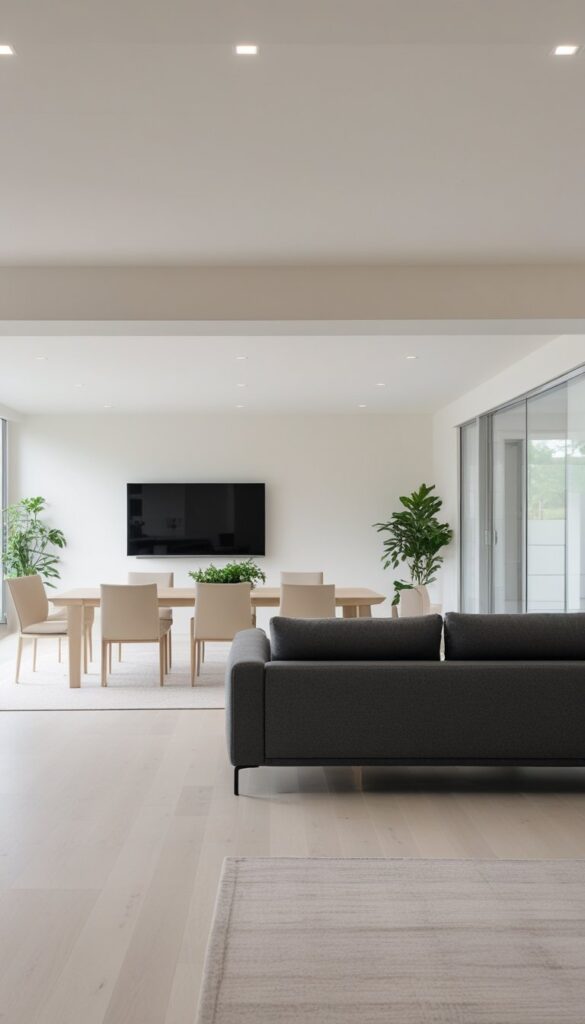
In long narrow rooms, placing the dining table directly behind the sofa with chairs facing outward uses space efficiently. This arrangement separates areas without a physical barrier.
9. Elevated Dining Platform in a Studio
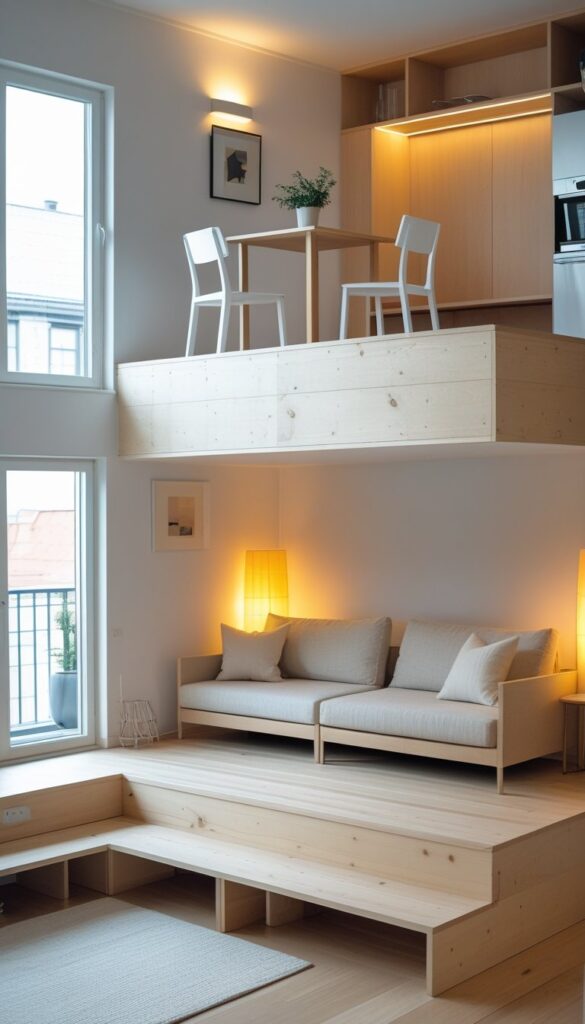
Adding a slightly raised platform to accommodate a dining area creates a functional division from the living space. This subtle architectural detail gives a boutique studio feel.
10. Corner Dining Booth with Loveseat Layout
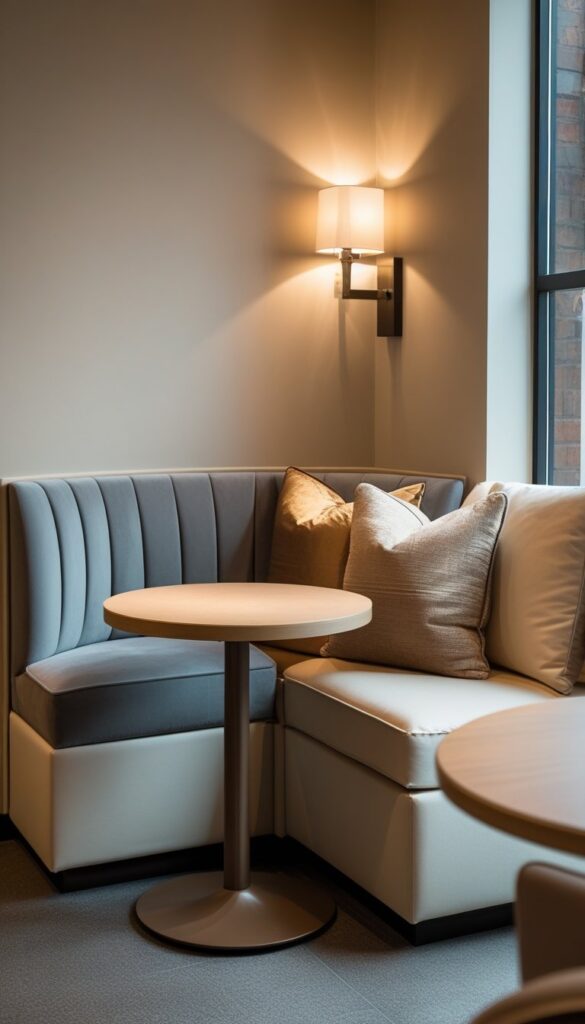
Installing a built-in dining booth in a corner and placing a small loveseat perpendicular to it creates two distinct areas within a single room. This setup mimics diner-style efficiency with homey comfort.
11. Parallel Zoning with Lighting Contrast
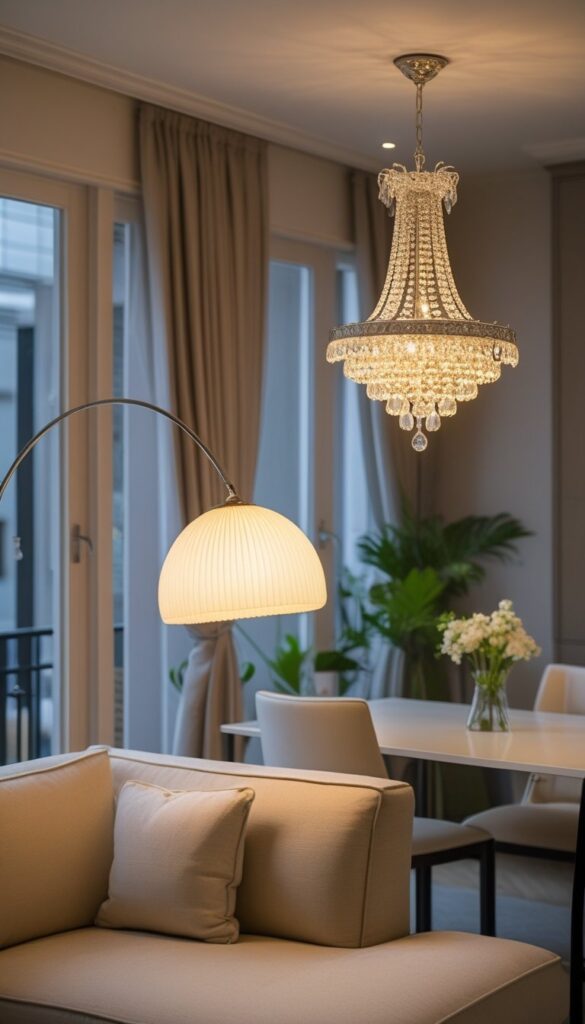
Use contrasting lighting fixtures to define each zone. A chandelier above the dining table and floor lamp by the sofa create distinct yet cohesive spaces within the same room.
12. Vertical Space Optimization in Studio Combos
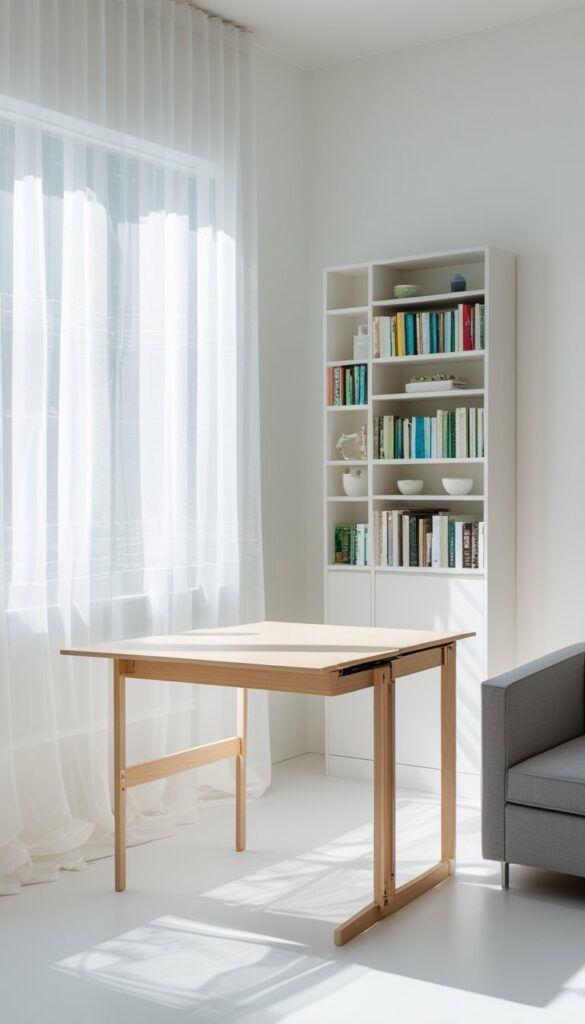
Utilize tall bookcases and floating storage to keep the floor clear. A wall-mounted dining set that folds away when not in use leaves ample space for a small sofa and coffee table.
Also Read:15 Open Concept Living and Dining Room
13. Round Table Centered Between Sofa and Wall
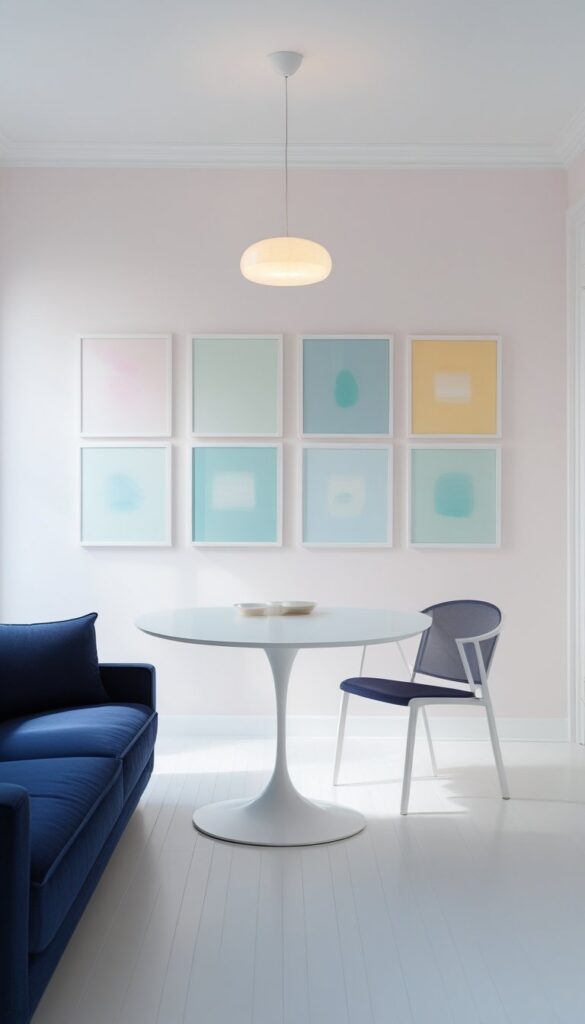
A small round table placed between a sofa and the wall saves space while offering adequate room for two to four diners. This setup works well for square-shaped rooms.
14. Modular Furniture for Flexible Functionality
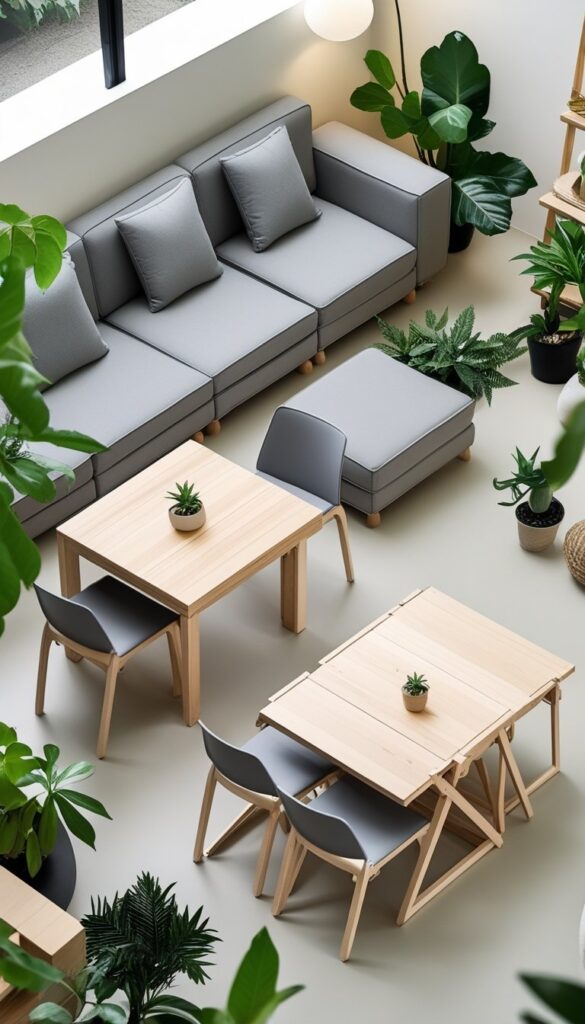
Modular sofas and stackable dining chairs provide flexibility in layout. These pieces can be moved or rearranged depending on the need, making them perfect for small, multifunctional rooms.
15. Sliding Divider Between Living and Dining Areas
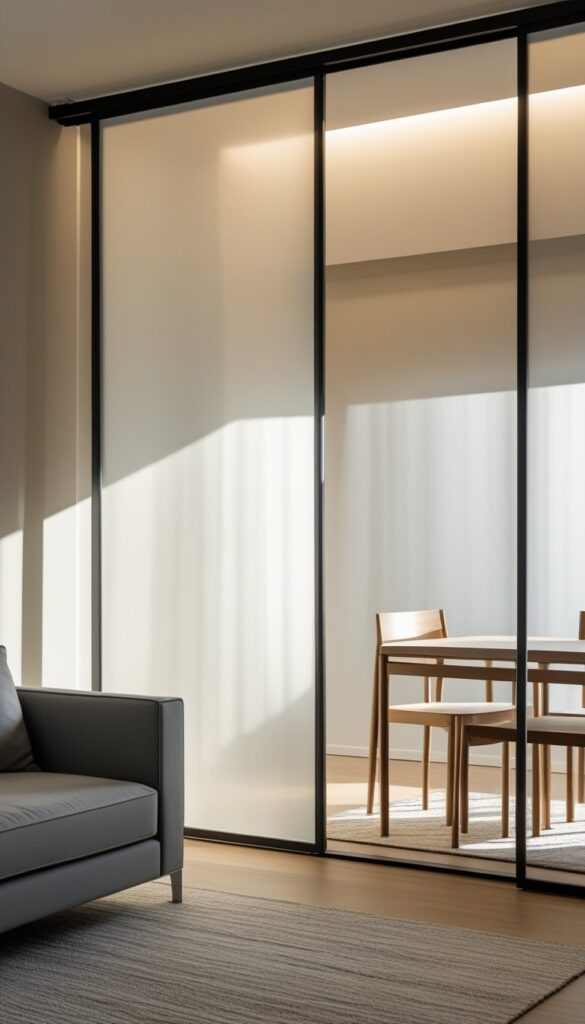
A sliding door or partition offers privacy between the living and dining zones without taking up permanent space. Frosted glass, rattan screens, or panel dividers are popular choices.
